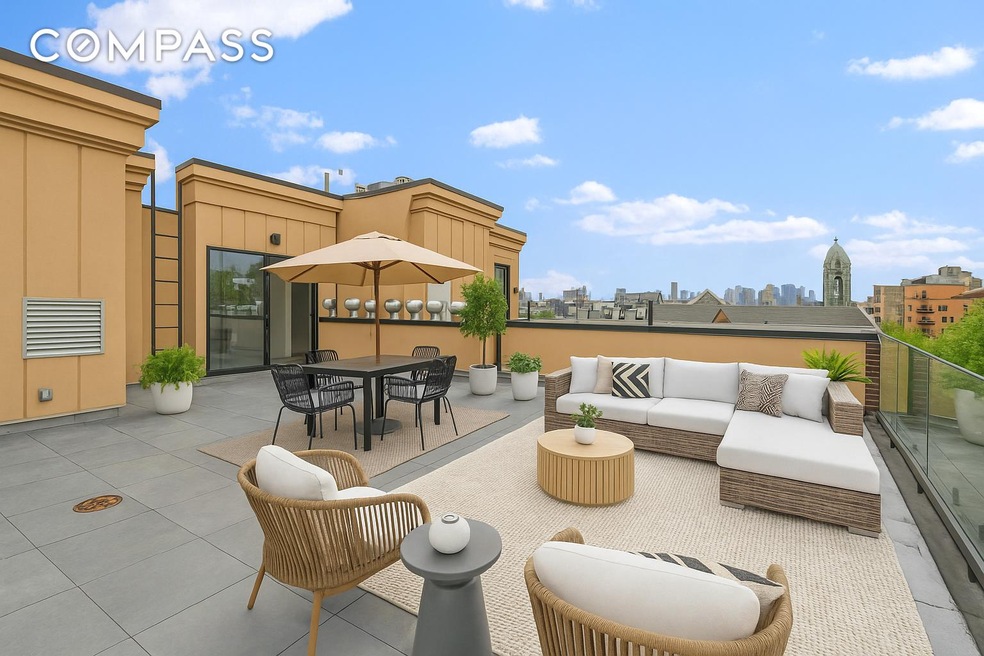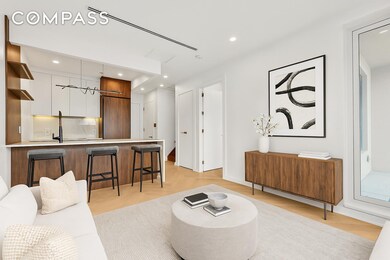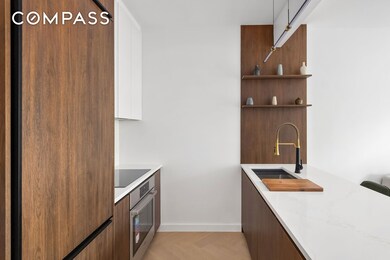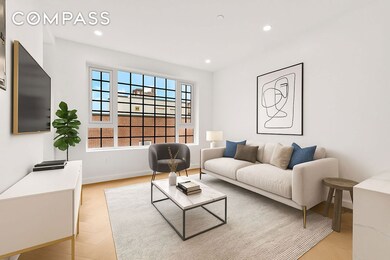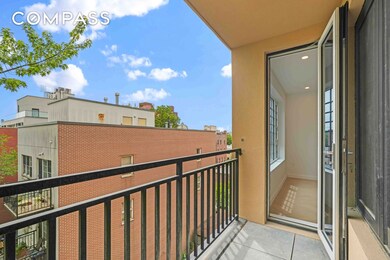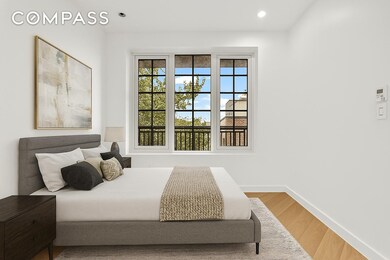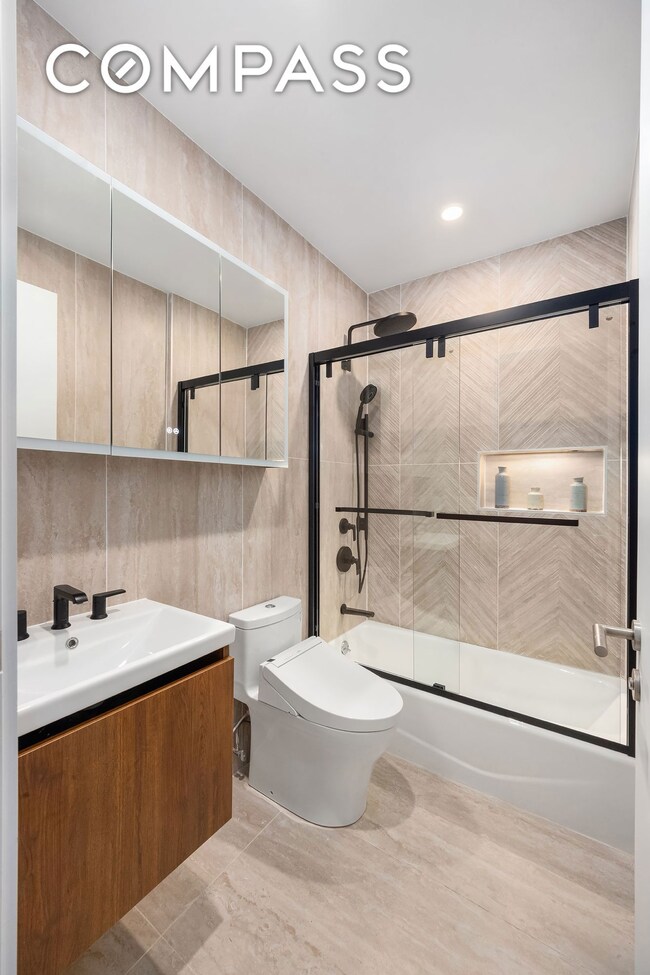90 Herbert St Unit 4B Brooklyn, NY 11222
Williamsburg NeighborhoodEstimated payment $9,259/month
Highlights
- City View
- High Ceiling
- Balcony
- Wood Flooring
- Terrace
- 4-minute walk to Frost Playground
About This Home
~Live Amongst the Treetops~
Introducing the Penthouse at 90 Herbert Street, Brooklyn’s newest boutique condominium at the crossroads of Williamsburg and Greenpoint—just moments from the Graham Avenue L train. Set behind a timeless red brick façade, the Penthouse Duplex is thoughtfully crafted to blend warmth with modern elegance. Interiors feature herringbone-patterned flooring, custom walnut cabinetry, polished quartz countertops, and tranquil travertine-tiled bathrooms. Spanning just under 900 square feet, the Penthouse residence offers a flexible two-level layout with a full bathroom on each floor, including an en suite in the primary bedroom. A custom red oak staircase leads to the upper level, where over 1,000 square feet of deeded rooftop space awaits! —both front and rear terraces—offering sweeping city views and an ideal setting for outdoor living and entertaining. Additional features include: ~Premium Bosch appliance package
~Kohler fixtures and energy-efficient Mitsubishi heating and cooling
~Toto Washlets, deep soaking tubs, and smart LED vanity mirrors
~In-unit Bosch washer and dryer
~Deeded private storage unit Conveniently located near McGolrick Park, McCarren Park, Citi Bike stations, and some of Brooklyn’s best restaurants, cafés, and venues, 90 Herbert offers a rare combination of design, location, and lifestyle. The complete offering terms are in an offering plan available from sponsor. File No. CD24-0293. Equal Housing Opportunity.
Open House Schedule
-
Appointment Only Open HouseSunday, November 16, 20251:00 to 2:00 pm11/16/2025 1:00:00 PM +00:0011/16/2025 2:00:00 PM +00:00Add to Calendar
Property Details
Home Type
- Condominium
Est. Annual Taxes
- $17,616
Year Built
- Built in 2025
HOA Fees
- $807 Monthly HOA Fees
Home Design
- Entry on the 4th floor
Interior Spaces
- 874 Sq Ft Home
- 4-Story Property
- High Ceiling
- Recessed Lighting
- Wood Flooring
- City Views
- Home Security System
- Laundry in unit
Kitchen
- Eat-In Kitchen
- Range Hood
- Dishwasher
- Kitchen Island
Bedrooms and Bathrooms
- 2 Bedrooms
- Dual Closets
- 2 Full Bathrooms
- Double Vanity
- Bidet
- Soaking Tub
Outdoor Features
- Balcony
- Patio
- Terrace
Utilities
- Central Heating and Cooling System
Community Details
- 7 Units
- Williamsburg Subdivision
Listing and Financial Details
- Tax Block 02833
Map
Home Values in the Area
Average Home Value in this Area
Property History
| Date | Event | Price | List to Sale | Price per Sq Ft |
|---|---|---|---|---|
| 10/29/2025 10/29/25 | Price Changed | $1,325,000 | -3.6% | $1,516 / Sq Ft |
| 09/17/2025 09/17/25 | Price Changed | $1,375,000 | -1.8% | $1,573 / Sq Ft |
| 06/05/2025 06/05/25 | For Sale | $1,400,000 | -- | $1,602 / Sq Ft |
Source: Real Estate Board of New York (REBNY)
MLS Number: RLS20029086
- 12 Monitor St Unit 1B
- 20 Monitor St
- 99 Kingsland Ave Unit 307
- 252 Richardson St Unit 3 L
- 90 Herbert St Unit 2B
- 90 Herbert St Unit PH
- 90 Herbert St Unit 4A
- 77 Kingsland Ave Unit 4F
- 223 Frost St Unit PH-R
- 223 Frost St Unit 2-F
- 223 Frost St Unit PHF
- 223 Frost St Unit Garden
- 223 Frost St Unit 3-F
- 223 Frost St Unit 3-R
- 19 N Henry St Unit 1
- 19 N Henry St Unit 2
- 19 N Henry St Unit 3B
- 221 Frost St Unit 2-F
- 221 Frost St Unit 3-F
- 498 Humboldt St
- 511 Meeker Ave
- 36 Russell St Unit 22
- 262 Withers St
- 231 Jackson St Unit 3
- 444 Graham Ave Unit 5J
- 444 Graham Ave Unit 3H
- 444 Graham Ave Unit 3G
- 143 Driggs Ave Unit 4R
- 447 Meeker Ave Unit 3L
- 234 Skillman Ave Unit 6K
- 538 Graham Ave Unit 4R
- 540 Graham Ave Unit PH 1
- 155 Withers St
- 41 Maspeth Ave Unit 1B
- 10 Hausman St Unit ID1299052P
- 105 Russell St Unit 1h
- 129 Russell St Unit 1f
- 129 Russell St Unit 1R
- 129 Russell St Unit 1E
- 129 Russell St Unit 3B
