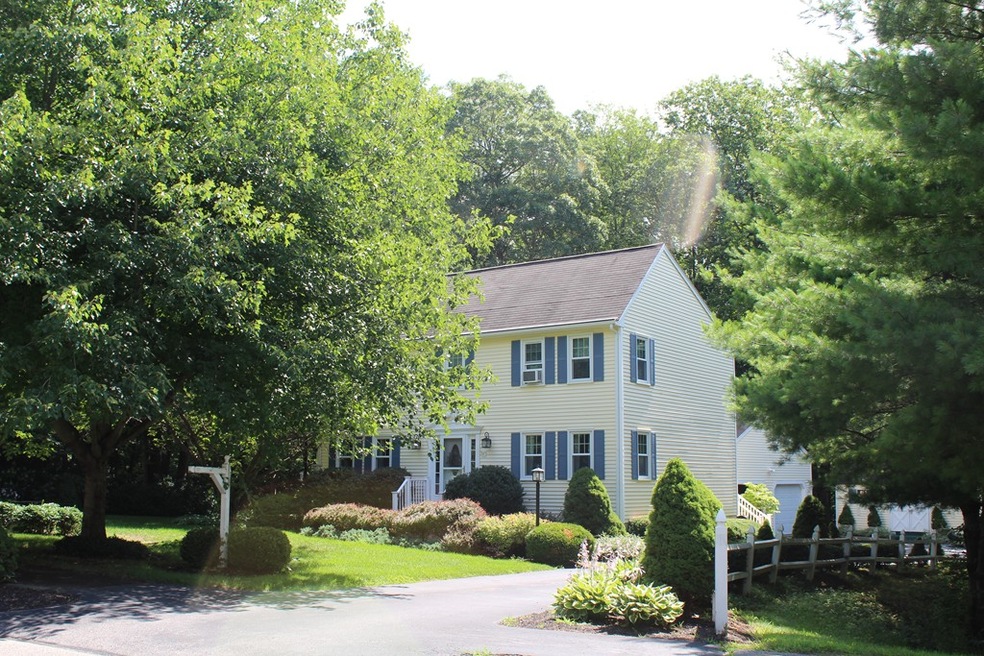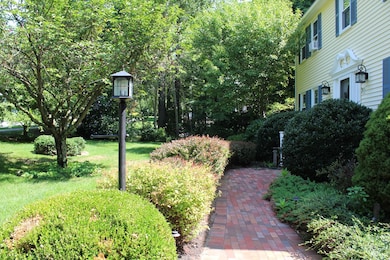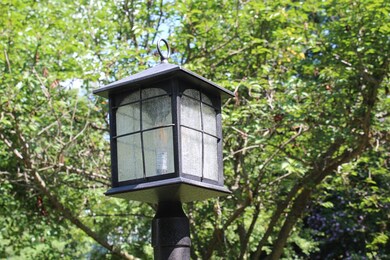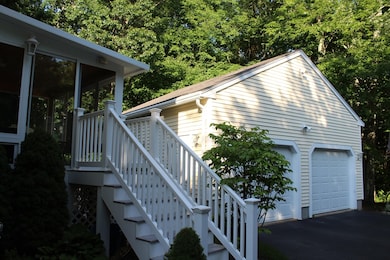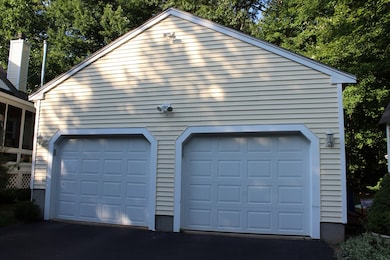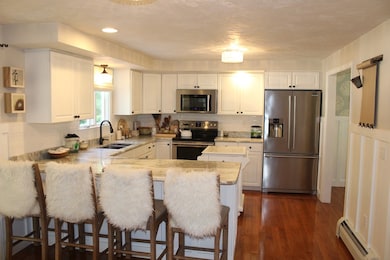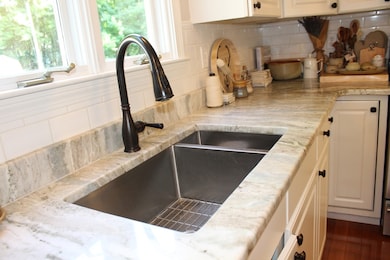
90 Hickory Ln Whitinsville, MA 01588
Highlights
- Landscaped Professionally
- Central Air
- Storage Shed
- Enclosed Patio or Porch
About This Home
As of March 2020~ WELCOME HOME to this Custom Colonial 8 RMS/3 Bedrooms/2.5 Baths/2 Car Garage/3 SHEDS w/electric~This wonderful neighborhood minutes to everything, Schools, Shopping, etc.~Kitchen has undergone recent remodel w/granite counters, NEW SS Appliances, NEW Hardwood Floors throughout~Family Room w/cathedral ceiling open to 2nd floor hallway, NEW electric heat fireplace, NEW Built-in shelving on either side of fireplace~NEW Board Baton Walls throughout(A Must See)~Dining Room~Office/Play Room~3 Bedrooms 2nd FLoor~Master w/Master Bath/Master walk in Closet~Fresh Paint~Remodeled Sun Room w/NEW carpet, NEW Pine board shiplap~Partial finished Basement~Private lot w/NEW private brick patio~Irrigation/Custom landscape lighting~Central Air 1st floor~Town Water/Town Sewer~Don't wait buy, pack, and move in!
Home Details
Home Type
- Single Family
Est. Annual Taxes
- $6,655
Year Built
- Built in 1997
Lot Details
- Landscaped Professionally
- Sprinkler System
Parking
- 2 Car Garage
Interior Spaces
- Decorative Lighting
- Basement
Kitchen
- Range
- Microwave
- Dishwasher
Outdoor Features
- Enclosed Patio or Porch
- Storage Shed
Utilities
- Central Air
- Hot Water Baseboard Heater
- Heating System Uses Oil
Ownership History
Purchase Details
Home Financials for this Owner
Home Financials are based on the most recent Mortgage that was taken out on this home.Purchase Details
Home Financials for this Owner
Home Financials are based on the most recent Mortgage that was taken out on this home.Purchase Details
Purchase Details
Purchase Details
Home Financials for this Owner
Home Financials are based on the most recent Mortgage that was taken out on this home.Similar Home in Whitinsville, MA
Home Values in the Area
Average Home Value in this Area
Purchase History
| Date | Type | Sale Price | Title Company |
|---|---|---|---|
| Not Resolvable | $426,000 | None Available | |
| Not Resolvable | $409,900 | -- | |
| Quit Claim Deed | -- | -- | |
| Quit Claim Deed | -- | -- | |
| Quit Claim Deed | -- | -- | |
| Deed | -- | -- | |
| Deed | -- | -- | |
| Deed | $183,610 | -- | |
| Deed | $183,610 | -- |
Mortgage History
| Date | Status | Loan Amount | Loan Type |
|---|---|---|---|
| Open | $298,200 | New Conventional | |
| Closed | $298,200 | New Conventional | |
| Previous Owner | $409,000 | Stand Alone Refi Refinance Of Original Loan | |
| Previous Owner | $397,603 | New Conventional | |
| Previous Owner | $40,000 | Closed End Mortgage | |
| Previous Owner | $120,000 | Purchase Money Mortgage |
Property History
| Date | Event | Price | Change | Sq Ft Price |
|---|---|---|---|---|
| 03/19/2020 03/19/20 | Sold | $426,000 | +3.9% | $213 / Sq Ft |
| 02/05/2020 02/05/20 | Pending | -- | -- | -- |
| 10/23/2019 10/23/19 | For Sale | $409,900 | 0.0% | $205 / Sq Ft |
| 11/30/2018 11/30/18 | Sold | $409,900 | 0.0% | $205 / Sq Ft |
| 08/27/2018 08/27/18 | Pending | -- | -- | -- |
| 08/01/2018 08/01/18 | For Sale | $409,900 | +24.2% | $205 / Sq Ft |
| 11/17/2016 11/17/16 | Sold | $330,000 | -4.3% | $178 / Sq Ft |
| 10/08/2016 10/08/16 | Pending | -- | -- | -- |
| 09/24/2016 09/24/16 | Price Changed | $345,000 | -2.8% | $187 / Sq Ft |
| 08/27/2016 08/27/16 | For Sale | $354,900 | 0.0% | $192 / Sq Ft |
| 08/26/2016 08/26/16 | Pending | -- | -- | -- |
| 08/08/2016 08/08/16 | For Sale | $354,900 | -- | $192 / Sq Ft |
Tax History Compared to Growth
Tax History
| Year | Tax Paid | Tax Assessment Tax Assessment Total Assessment is a certain percentage of the fair market value that is determined by local assessors to be the total taxable value of land and additions on the property. | Land | Improvement |
|---|---|---|---|---|
| 2025 | $6,655 | $564,500 | $184,000 | $380,500 |
| 2024 | $6,237 | $515,900 | $184,000 | $331,900 |
| 2023 | $6,162 | $475,500 | $168,700 | $306,800 |
| 2022 | $5,684 | $412,800 | $129,800 | $283,000 |
| 2021 | $5,424 | $374,300 | $123,500 | $250,800 |
| 2020 | $5,039 | $364,100 | $123,500 | $240,600 |
| 2019 | $4,533 | $349,500 | $123,500 | $226,000 |
| 2018 | $4,269 | $329,900 | $117,500 | $212,400 |
| 2017 | $4,266 | $315,300 | $117,500 | $197,800 |
| 2016 | $4,071 | $296,100 | $106,900 | $189,200 |
| 2015 | $3,962 | $296,100 | $106,900 | $189,200 |
| 2014 | $3,926 | $296,100 | $106,900 | $189,200 |
Agents Affiliated with this Home
-

Seller's Agent in 2020
Trish Bergevine
Berkshire Hathaway HomeServices Evolution Properties
(617) 899-8373
162 Total Sales
-

Buyer's Agent in 2020
Cristiano Jarbas
Cristiano Jarbas, Inc.
(508) 740-3909
82 Total Sales
-

Seller's Agent in 2018
Bob Carey
Carey Realty Group, Inc.
(774) 306-1342
71 Total Sales
-

Buyer's Agent in 2018
John Savignano
RE/MAX
(508) 277-1784
27 Total Sales
-
V
Seller's Agent in 2016
Virginia Larkin
Berkshire Hathaway HomeServices Commonwealth Real Estate
Map
Source: MLS Property Information Network (MLS PIN)
MLS Number: 72372039
APN: NBRI-000007-000414
- 46 Rebecca Rd
- 12 Linden St Unit B
- 20 Evergreen Cir
- 35 B St Unit 35
- 41 Pine St
- 67 Hillview Ln
- 1 Elm St
- 71-77 Fletcher St
- 128 Linwood Ave
- Lot 3 Hill St
- Lot 2 Hill St
- 21 Granite St
- 11 Windstone Dr
- 9 Bayliss Way
- 13 Crestwood Cir Unit 48
- 33 Crestwood Cir Unit 45
- 35 Crestwood Cir Unit 44
- 22 Bayliss Way
- 142 Rolling Ridge Dr Unit 77
- 140 Rolling Ridge Dr Unit 78
