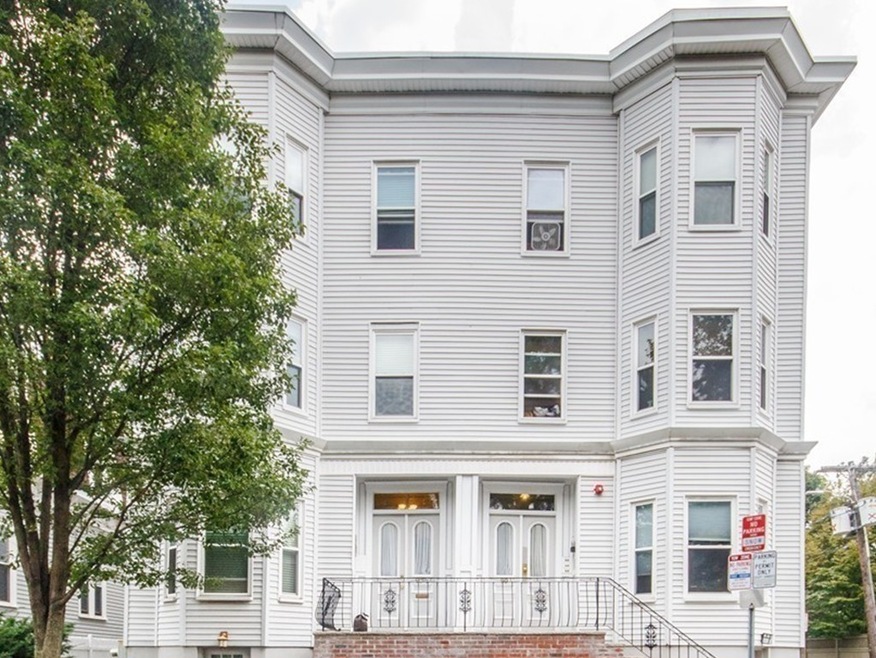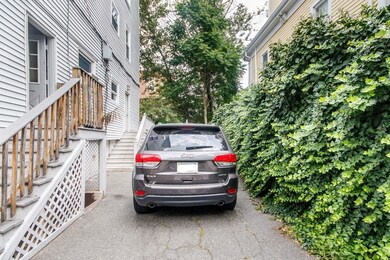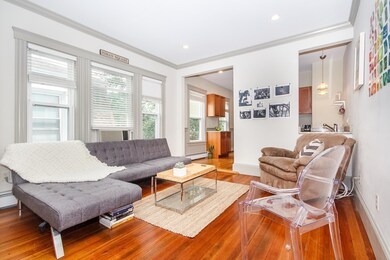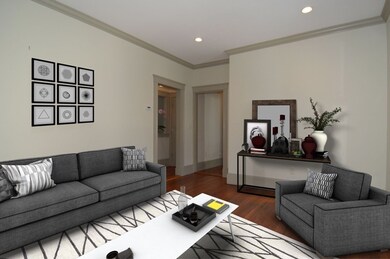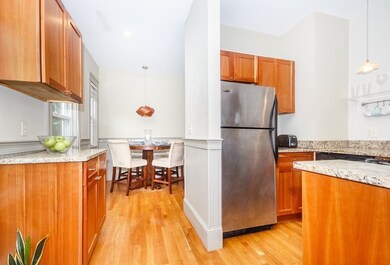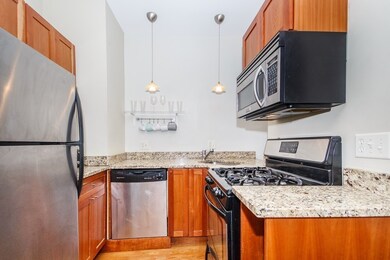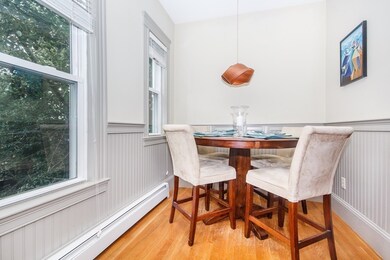
90 Inman St Unit 3 Cambridge, MA 02139
Mid-Cambridge NeighborhoodAbout This Home
As of December 2017This is it! Looking for a TRUE 3 bedroom, move in ready, updated condo WITH PARKING in the heart of Inman Sq? You've found it! Step inside this "floor-thru" layout with too many options to list...hardwoods, tall ceilings, tons of windows & natural light and in unit laundry to name a few. Looking for a little extra space? Then the additional office/den/playroom will be perfect for you. How about a chef inspired kitchen? Feast your eyes on this one with cherry cabinets, stainless steel and granite counters. All this plus beautiful crown molding, extra private storage in the basement and private off street parking. Don't miss it!
Property Details
Home Type
Condominium
Est. Annual Taxes
$5,442
Year Built
1900
Lot Details
0
Listing Details
- Unit Level: 2
- Property Type: Condominium/Co-Op
- CC Type: Condo
- Style: 2/3 Family
- Lead Paint: Unknown
- Year Built Description: Approximate
- Special Features: None
- Property Sub Type: Condos
- Year Built: 1900
Interior Features
- Has Basement: Yes
- Number of Rooms: 6
- Amenities: Public Transportation, Shopping, Park, T-Station, Walk/Jog Trails, Medical Facility, Bike Path, Highway Access, Private School, Public School, University
- Electric: 110 Volts
- Energy: Insulated Windows
- Flooring: Wall to Wall Carpet, Hardwood
- Interior Amenities: Intercom
- No Bedrooms: 3
- Full Bathrooms: 1
- No Living Levels: 1
- Main Lo: BB5522
- Main So: AN3764
Exterior Features
- Exterior: Vinyl
Garage/Parking
- Parking: Off-Street, Deeded
- Parking Spaces: 1
Utilities
- Heat Zones: 1
- Hot Water: Tank
- Utility Connections: for Gas Range
- Sewer: City/Town Sewer
- Water: City/Town Water
Condo/Co-op/Association
- Association Fee Includes: Water, Sewer, Master Insurance
- No Units: 4
- Unit Building: 3
Fee Information
- Fee Interval: Monthly
Lot Info
- Zoning: UNK
Ownership History
Purchase Details
Home Financials for this Owner
Home Financials are based on the most recent Mortgage that was taken out on this home.Purchase Details
Home Financials for this Owner
Home Financials are based on the most recent Mortgage that was taken out on this home.Purchase Details
Home Financials for this Owner
Home Financials are based on the most recent Mortgage that was taken out on this home.Similar Homes in the area
Home Values in the Area
Average Home Value in this Area
Purchase History
| Date | Type | Sale Price | Title Company |
|---|---|---|---|
| Not Resolvable | $760,000 | -- | |
| Deed | $440,000 | -- | |
| Deed | $455,000 | -- |
Mortgage History
| Date | Status | Loan Amount | Loan Type |
|---|---|---|---|
| Previous Owner | $239,000 | No Value Available | |
| Previous Owner | $250,000 | Purchase Money Mortgage | |
| Previous Owner | $364,000 | Purchase Money Mortgage |
Property History
| Date | Event | Price | Change | Sq Ft Price |
|---|---|---|---|---|
| 06/30/2019 06/30/19 | Rented | $3,500 | 0.0% | -- |
| 06/15/2019 06/15/19 | Under Contract | -- | -- | -- |
| 06/03/2019 06/03/19 | For Rent | $3,500 | 0.0% | -- |
| 12/01/2017 12/01/17 | Sold | $760,000 | +1.5% | $684 / Sq Ft |
| 11/20/2017 11/20/17 | Pending | -- | -- | -- |
| 09/13/2017 09/13/17 | For Sale | $749,000 | -- | $674 / Sq Ft |
Tax History Compared to Growth
Tax History
| Year | Tax Paid | Tax Assessment Tax Assessment Total Assessment is a certain percentage of the fair market value that is determined by local assessors to be the total taxable value of land and additions on the property. | Land | Improvement |
|---|---|---|---|---|
| 2025 | $5,442 | $857,000 | $0 | $857,000 |
| 2024 | $4,944 | $835,100 | $0 | $835,100 |
| 2023 | $4,769 | $813,900 | $0 | $813,900 |
| 2022 | $4,751 | $802,500 | $0 | $802,500 |
| 2021 | $4,650 | $794,900 | $0 | $794,900 |
| 2020 | $4,475 | $778,200 | $0 | $778,200 |
| 2019 | $4,283 | $721,100 | $0 | $721,100 |
| 2018 | $2,067 | $660,900 | $0 | $660,900 |
| 2017 | $3,934 | $606,200 | $0 | $606,200 |
| 2016 | $3,786 | $541,600 | $0 | $541,600 |
| 2015 | $3,743 | $478,600 | $0 | $478,600 |
| 2014 | $3,577 | $426,800 | $0 | $426,800 |
Agents Affiliated with this Home
-
E
Seller's Agent in 2019
Erin Loughran
Donnelly + Co.
(508) 265-8298
42 Total Sales
-

Seller's Agent in 2017
Ryan Wilson
Keller Williams Realty
(781) 424-6286
2 in this area
672 Total Sales
-
A
Buyer's Agent in 2017
Albert Liu
CBC Realty LLC
(857) 707-2198
2 in this area
17 Total Sales
Map
Source: MLS Property Information Network (MLS PIN)
MLS Number: 72228324
APN: CAMB-000110-000000-000111-000003
- 119 Amory St
- 127 Amory St
- 239 Prospect St Unit 2
- 239 Prospect St Unit 241-3
- 124 Amory St
- 142 Amory St Unit 2
- 142 Amory St Unit 1
- 196 Prospect St
- 135 Antrim St Unit A
- 31 Tremont St
- 75 Fayette St Unit 3
- 285 Harvard St Unit 306
- 287 Harvard St Unit 67
- 215 Norfolk St Unit 2
- 280 Harvard St Unit 1A
- 393 Broadway Unit 24
- 88 Highland Ave Unit 2
- 88 Highland Ave Unit 88
- 33 Inman St Unit 1B
- 310 Broadway Unit 310
