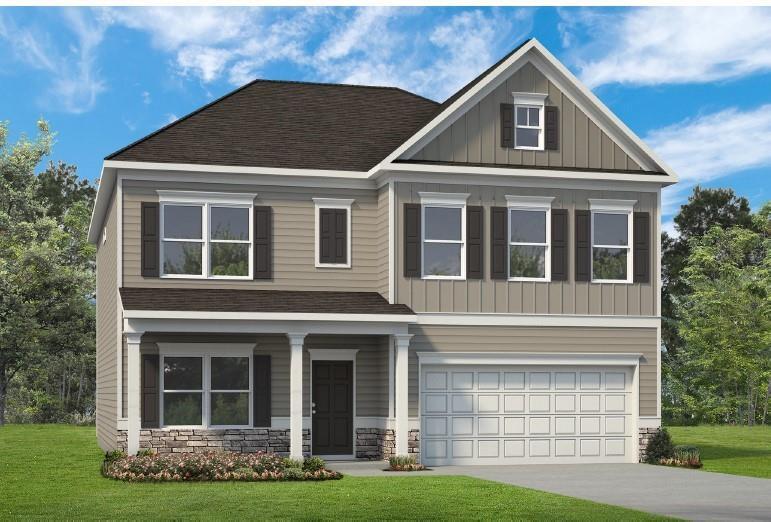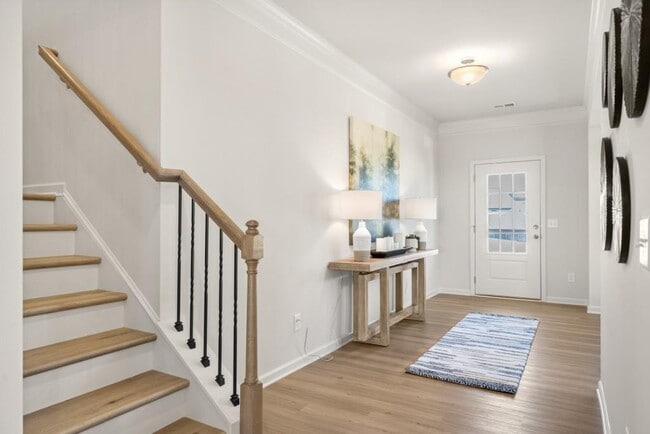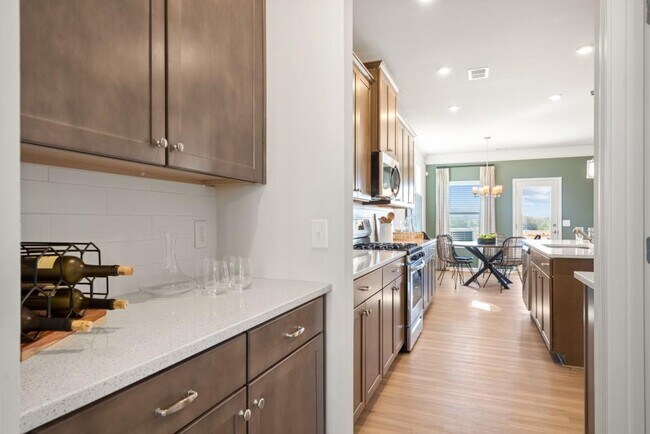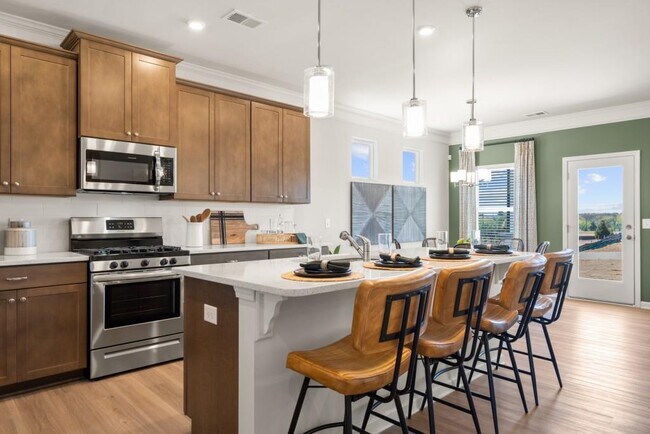
Estimated payment $2,693/month
Highlights
- New Construction
- Mud Room
- Laundry Room
- Burnt Hickory Elementary School Rated A-
- No HOA
About This Home
Move in Ready December! The James offered in Jones Ridge by Smith Douglas Homes. The James features a large dining room, a well appointed kitchen with a butler's pantry and a first floor guest room with a full bath that can also serve as a home office. The large family friendly mud room off the garage gives you the space you will want to drop your belongings at the door to keep your clutter to a minimum. Open family room with a gas fireplace invites indoor gatherings while the covered back back patio with an uncovered extension is the ideal place for outdoor entertaining. A well-appointed kitchen has Quartz counters, upgraded cabinetry, upgraded stainless appliances and a lovely tile backsplash. The open iron staircase leads to the amenities on the second floor that includes a convenient laundry room, an open loft and an expansive primary suite with a sitting room. Both floors have 9ft ceiling heights and additional windows create a light-filled and airy atmosphere. Seller incentive with the use of preferred lender. Photos representative of plan not of actual home.
Sales Office
| Monday - Tuesday |
10:00 AM - 5:00 PM
|
| Wednesday |
1:00 PM - 5:00 PM
|
| Thursday - Saturday |
10:00 AM - 5:00 PM
|
| Sunday |
1:00 PM - 5:00 PM
|
Home Details
Home Type
- Single Family
Parking
- 2 Car Garage
Home Design
- New Construction
Interior Spaces
- 2-Story Property
- Mud Room
- Laundry Room
Bedrooms and Bathrooms
- 4 Bedrooms
- 3 Full Bathrooms
Community Details
- No Home Owners Association
Map
Other Move In Ready Homes in Jones Ridge
About the Builder
- 0 Narroway Church Cir Unit 10460252
- 2708-A Narroway Church Cir
- 0 Narroway Church Cir Unit 10460208
- 682 Ferguson Place
- 102 Everwood Ct
- 103 Everwood Ct
- 0 Benson Rd Unit 10AC 10522726
- 0 Benson Rd Unit 10455814
- 0 Benson Rd Unit 7576356
- 0 Benson Rd Unit 7521738
- 000 Benson Rd
- 790 Ferguson Place
- 90 Riverwalk Manor Dr
- 0 Harmony Grove Church Rd Unit 10640804
- 0 Harmony Grove Church Rd Unit 7679123
- 58 Riverwalk Manor Dr
- 150 Azalea Crossing
- Stratford at NatureWalk
- 4243 Harmony Grove Church Rd
- 550 Azalea Crossing






