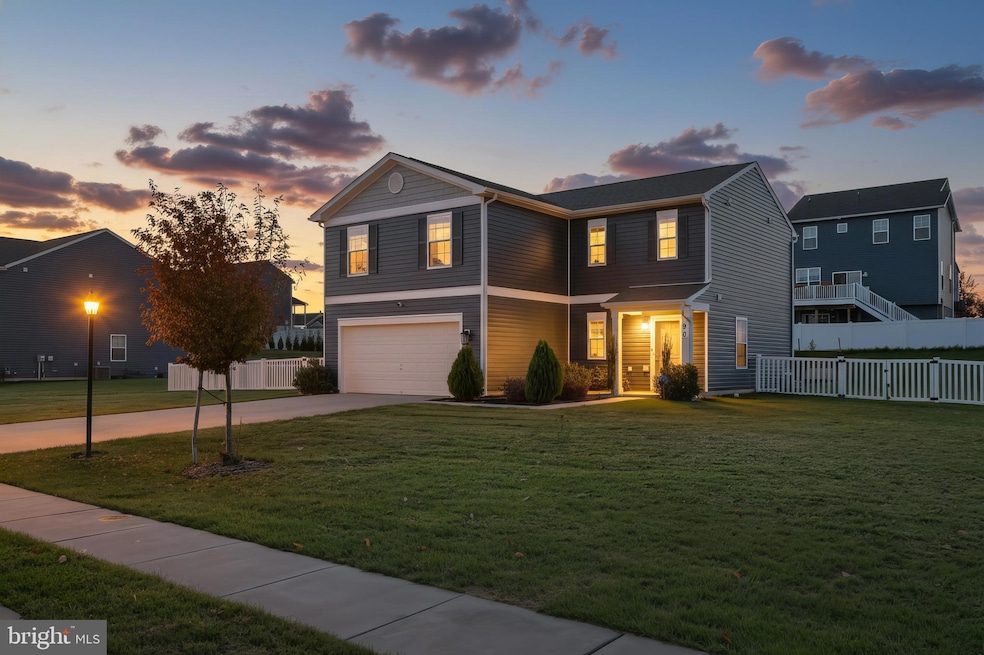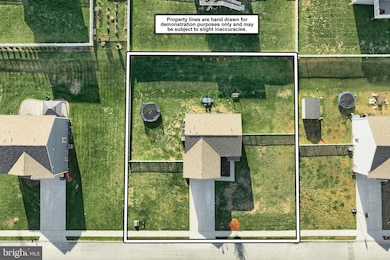90 Knobby Hook Hanover, PA 17331
Estimated payment $2,595/month
Highlights
- Open Floorplan
- Stainless Steel Appliances
- Living Room
- Colonial Architecture
- 2 Car Attached Garage
- Laundry Room
About This Home
Why wait on new construction? This 2022-built home delivers the fresh, modern feel you want without the delay—and it already includes one of the most sought-after upgrades: a spacious, fully fenced-in backyard ready for pets, play, and outdoor living from day one! Inside, an inviting open first-floor layout offers comfortable everyday living and effortless entertaining, complete with a convenient powder room and access to the attached two-car garage. Upstairs, enjoy a dedicated laundry room and 4 bedrooms including a generous primary suite with its own en-suite bath. Located on the south side of Hanover for an easy Maryland commute, this home sits within a neighborhood close to restaurants, shopping, Kids Kingdom Park and Codorus State Park with endless outdoor recreation options! A beautifully finished home that’s fully ready YOU—perhaps the best gift you could give to you and yours!
Listing Agent
(717) 451-6786 cforry@homesale.com Berkshire Hathaway HomeServices Homesale Realty License #RS341244 Listed on: 12/08/2025

Home Details
Home Type
- Single Family
Est. Annual Taxes
- $7,569
Year Built
- Built in 2022
Lot Details
- 0.34 Acre Lot
- Vinyl Fence
HOA Fees
- $17 Monthly HOA Fees
Parking
- 2 Car Attached Garage
- Front Facing Garage
- Driveway
Home Design
- Colonial Architecture
- Slab Foundation
- Asphalt Roof
- Vinyl Siding
Interior Spaces
- 1,947 Sq Ft Home
- Property has 2 Levels
- Open Floorplan
- Entrance Foyer
- Living Room
- Dining Room
- Stainless Steel Appliances
Flooring
- Carpet
- Vinyl
Bedrooms and Bathrooms
- 4 Bedrooms
Laundry
- Laundry Room
- Laundry on upper level
Utilities
- Forced Air Heating and Cooling System
- 200+ Amp Service
- Electric Water Heater
- On Site Septic
Community Details
- Association fees include common area maintenance
- The Lands At High Pointe HOA
- Built by D. R. Horton homes
- High Pointe Subdivision
Listing and Financial Details
- Tax Lot 0408
- Assessor Parcel Number 52-000-19-0408-00-00000
Map
Home Values in the Area
Average Home Value in this Area
Tax History
| Year | Tax Paid | Tax Assessment Tax Assessment Total Assessment is a certain percentage of the fair market value that is determined by local assessors to be the total taxable value of land and additions on the property. | Land | Improvement |
|---|---|---|---|---|
| 2025 | $7,362 | $220,430 | $66,450 | $153,980 |
| 2024 | $7,362 | $220,430 | $66,450 | $153,980 |
| 2023 | $7,230 | $220,430 | $66,450 | $153,980 |
| 2022 | $1,603 | $49,650 | $49,650 | $0 |
Property History
| Date | Event | Price | List to Sale | Price per Sq Ft | Prior Sale |
|---|---|---|---|---|---|
| 12/08/2025 12/08/25 | For Sale | $375,000 | +2.7% | $193 / Sq Ft | |
| 07/29/2022 07/29/22 | Sold | $364,990 | 0.0% | $191 / Sq Ft | View Prior Sale |
| 05/24/2022 05/24/22 | Price Changed | $364,990 | -5.2% | $191 / Sq Ft | |
| 05/03/2022 05/03/22 | Price Changed | $384,990 | -1.3% | $202 / Sq Ft | |
| 04/30/2022 04/30/22 | For Sale | $389,990 | -- | $205 / Sq Ft |
Purchase History
| Date | Type | Sale Price | Title Company |
|---|---|---|---|
| Special Warranty Deed | $364,990 | None Listed On Document |
Mortgage History
| Date | Status | Loan Amount | Loan Type |
|---|---|---|---|
| Open | $264,990 | New Conventional |
Source: Bright MLS
MLS Number: PAYK2091326
APN: 52-000-19-0408.00-00000
- 93 Knobby Hook
- Penwell Plan at High Pointe South
- HAMPSHIRE Plan at High Pointe South
- 244 Joshua Dr
- 11 Joshua Dr
- 510 Fairview Dr
- 108 Kimberly Dr
- 91 Sunset Dr
- 11 Cudesa Ct
- 15 Cudesa Ct
- 21 Cudesa Ct
- 28 Cudesa Ct
- 31 Cudesa Ct
- 18 Cardinal Dr
- 4205 Grandview Rd
- 744 Fairview Dr
- 625 Ripple Dr Unit 187
- 1224 Bair Rd
- 1511 Maple Ln Unit 185
- 2040 Waterfall Dr
- 1014 Admiral Ln Unit 9
- 1014 Admiral Ln Unit 204
- 1014 Admiral Ln Unit 214
- 343 Pumping Station Rd
- 1006 Admiral Ln Unit 303
- 1001 Admiral Ln Unit 211
- 1001 Admiral Ln Unit 9
- 1010 Admiral Ln Unit 201
- 1234 Baltimore St Unit 4
- 1005 Admiral Ln Unit 304
- 1005 Admiral Ln Unit 104
- 782 2 Baltimore St
- 215 Woodside Ave
- 325 2nd Ave
- 74 Brookside Ave
- 620 Frederick St Unit 2ND FLOOR
- 620 Frederick St Unit 1ST FLOOR
- 452 W Walnut St
- 180 Breezewood Dr
- 222 Baltimore St






