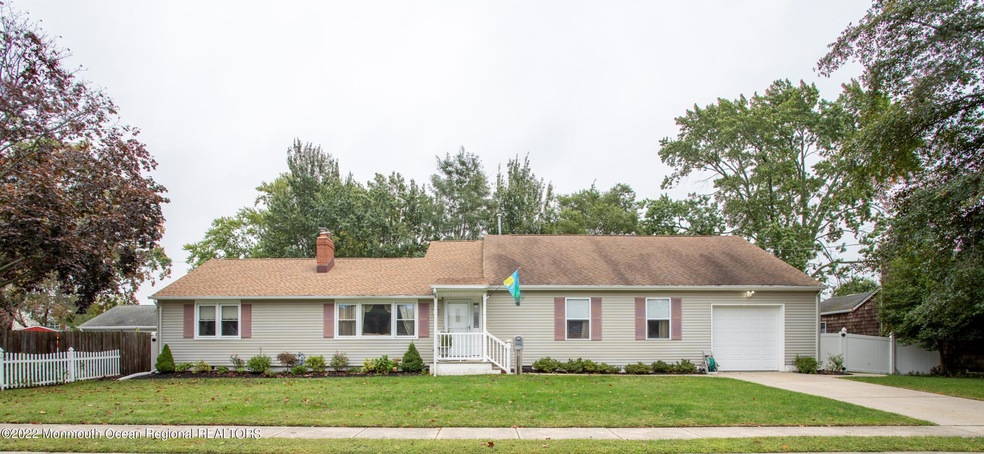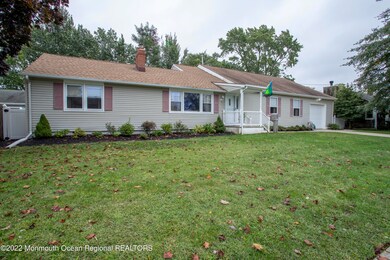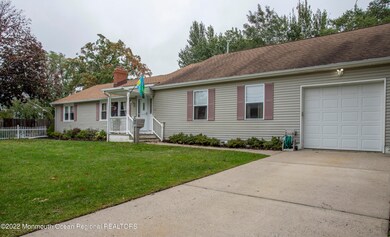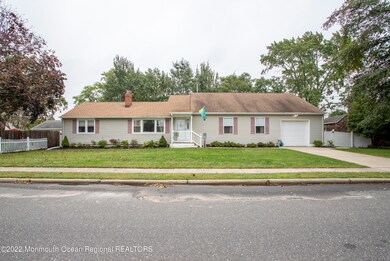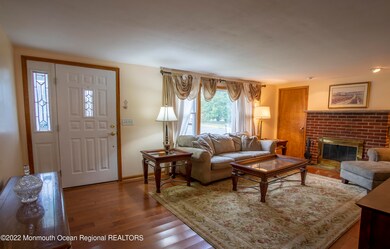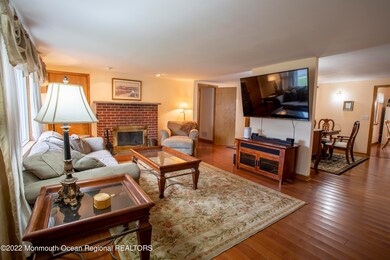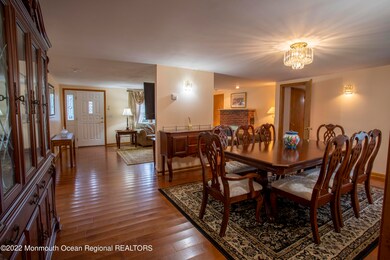
90 Locust Ave Neptune, NJ 07753
Highlights
- Deck
- Attic
- Thermal Windows
- Wood Flooring
- No HOA
- 1 Car Attached Garage
About This Home
As of March 2023Imagine affordable living within 2 miles of the beach; an easy commute to NYC, space for everyone, AND room for ALL your stuff. This 2500 SF rancher has it all. The huge master with walk-in closet also incls a beautiful bath w/ walk-in shower. The in-law suite has 2 walk-in closets and a full bath w/ built-in storage. Two other nicely sized bedrooms (in their own wing) each have dbl closets. Enjoy breakfast or casual meals in the large EIK. Pull up a stool to the huge center island, step into the walk-in pantry or cook a huge meal in 2 ovens. This room is easily a hub of activity. For more formal meals, the dining room can easily fit a table for 8+. A wood burning fireplace is the centerpiece of the living room. Morning coffee or drinks on the deck? No problem in this home's fenced yard. The storage space doesn't end in the bedrooms. More of this valuable feature can be found in the 3 oversized closets in the hallways, a coat closet & a china closet. The walk-up attic can easily hold everything else. A 2 zone HVAC system & a Reme Halo UV Air Purifier system (new 2022) makes for a comfortable environment in your new home. This home includes a CINCH one-year home warranty that will transfer to you at no additional cost.
Last Agent to Sell the Property
C21/ Action Plus Realty License #1754010 Listed on: 01/02/2023
Last Buyer's Agent
Steven Kozusko
Better Homes and Gardens Real Estate Murphy & Co.
Home Details
Home Type
- Single Family
Est. Annual Taxes
- $9,457
Year Built
- Built in 1951
Lot Details
- 10,019 Sq Ft Lot
- Lot Dimensions are 100 x 100
- Fenced
- Sprinkler System
Parking
- 1 Car Attached Garage
- Parking Available
- Garage Door Opener
- On-Street Parking
- Off-Street Parking
Home Design
- Shingle Roof
- Vinyl Siding
Interior Spaces
- 2,514 Sq Ft Home
- 1-Story Property
- Built-In Features
- Crown Molding
- Ceiling Fan
- Recessed Lighting
- Light Fixtures
- Wood Burning Fireplace
- Thermal Windows
- Insulated Windows
- Blinds
- Living Room
- Combination Kitchen and Dining Room
- Storm Doors
Kitchen
- Eat-In Kitchen
- Breakfast Bar
- Built-In Self-Cleaning Oven
- Electric Cooktop
- Stove
- Microwave
- Dishwasher
- Kitchen Island
- Disposal
Flooring
- Wood
- Ceramic Tile
Bedrooms and Bathrooms
- 4 Bedrooms
- Walk-In Closet
- 3 Full Bathrooms
- In-Law or Guest Suite
Laundry
- Dryer
- Washer
Attic
- Attic Fan
- Walkup Attic
Unfinished Basement
- Partial Basement
- Dirt Floor
- Crawl Space
Eco-Friendly Details
- Energy-Efficient Appliances
- Air Cleaner
Outdoor Features
- Deck
- Shed
Schools
- Woodrow Wilson Middle School
Utilities
- Forced Air Zoned Heating and Cooling System
- Heating System Uses Natural Gas
- Programmable Thermostat
- Natural Gas Water Heater
Community Details
- No Home Owners Association
Listing and Financial Details
- Assessor Parcel Number 36-00092-0000-00025
Ownership History
Purchase Details
Home Financials for this Owner
Home Financials are based on the most recent Mortgage that was taken out on this home.Purchase Details
Home Financials for this Owner
Home Financials are based on the most recent Mortgage that was taken out on this home.Purchase Details
Purchase Details
Home Financials for this Owner
Home Financials are based on the most recent Mortgage that was taken out on this home.Similar Homes in Neptune, NJ
Home Values in the Area
Average Home Value in this Area
Purchase History
| Date | Type | Sale Price | Title Company |
|---|---|---|---|
| Deed | $612,000 | Evident Title Agency | |
| Deed | -- | -- | |
| Deed | $135,000 | -- | |
| Deed | $81,000 | -- |
Mortgage History
| Date | Status | Loan Amount | Loan Type |
|---|---|---|---|
| Open | $489,600 | New Conventional | |
| Previous Owner | $271,070 | New Conventional | |
| Previous Owner | $310,000 | No Value Available | |
| Previous Owner | -- | No Value Available | |
| Previous Owner | $70,000 | No Value Available |
Property History
| Date | Event | Price | Change | Sq Ft Price |
|---|---|---|---|---|
| 03/29/2023 03/29/23 | Sold | $612,000 | +3.7% | $243 / Sq Ft |
| 01/06/2023 01/06/23 | Pending | -- | -- | -- |
| 01/02/2023 01/02/23 | Price Changed | $590,000 | -1.7% | $235 / Sq Ft |
| 01/02/2023 01/02/23 | For Sale | $600,000 | -2.0% | $239 / Sq Ft |
| 10/28/2022 10/28/22 | Off Market | $612,000 | -- | -- |
| 10/14/2022 10/14/22 | Pending | -- | -- | -- |
| 10/09/2022 10/09/22 | For Sale | $600,000 | +69.0% | $239 / Sq Ft |
| 05/06/2016 05/06/16 | Sold | $355,000 | -- | $142 / Sq Ft |
Tax History Compared to Growth
Tax History
| Year | Tax Paid | Tax Assessment Tax Assessment Total Assessment is a certain percentage of the fair market value that is determined by local assessors to be the total taxable value of land and additions on the property. | Land | Improvement |
|---|---|---|---|---|
| 2024 | $10,432 | $588,800 | $224,600 | $364,200 |
| 2023 | $10,432 | $541,100 | $190,100 | $351,000 |
| 2022 | $9,457 | $444,100 | $137,800 | $306,300 |
| 2021 | $9,457 | $432,200 | $149,900 | $282,300 |
| 2020 | $9,201 | $401,600 | $134,900 | $266,700 |
| 2019 | $9,006 | $380,500 | $124,800 | $255,700 |
| 2018 | $8,903 | $360,300 | $120,200 | $240,100 |
| 2017 | $8,823 | $355,200 | $113,000 | $242,200 |
| 2016 | $8,501 | $341,400 | $107,000 | $234,400 |
| 2015 | $8,396 | $341,200 | $110,000 | $231,200 |
| 2014 | $8,948 | $310,800 | $110,000 | $200,800 |
Agents Affiliated with this Home
-

Seller's Agent in 2023
Tracey Carpe
C21/ Action Plus Realty
(732) 691-0311
2 in this area
117 Total Sales
-
S
Buyer's Agent in 2023
Steven Kozusko
Better Homes and Gardens Real Estate Murphy & Co.
-

Buyer's Agent in 2023
Steven J Kozusko
C21 Thomson & Co.
(732) 233-5237
2 in this area
49 Total Sales
-
D
Seller's Agent in 2016
Daniel Kole
Burke&Manna Real Estate Agency
-
J
Buyer's Agent in 2016
Janet Manni
RE/MAX
(732) 208-6399
42 Total Sales
Map
Source: MOREMLS (Monmouth Ocean Regional REALTORS®)
MLS Number: 22231444
APN: 36-00092-0000-00025
- 198 W Sylvania Ave
- 204 W Sylvania Ave
- 177 W Sylvania Ave
- 220 W Sylvania Ave Unit 25
- 220 W Sylvania Ave Unit 11
- 220 W Sylvania Ave Unit 16
- 125 Hawthorne Ave
- 12 Tucker Dr
- 138 Summit Ave
- 1252 Adams Way
- 142 1/2 5th Ave Unit Residence 205
- 142 1/2 5th Ave Unit Residence 207
- 142 1/2 5th Ave Unit Residence 402
- 142 1/2 5th Ave Unit Residence 206
- 142 1/2 5th Ave Unit Residence 108
- 107 Riverview Ave Unit 164F
- 200 N Riverside Dr
- 1535 10th Ave
- 3 5th Ave Unit Residence 209
- 3 5th Ave Unit Residence 406
