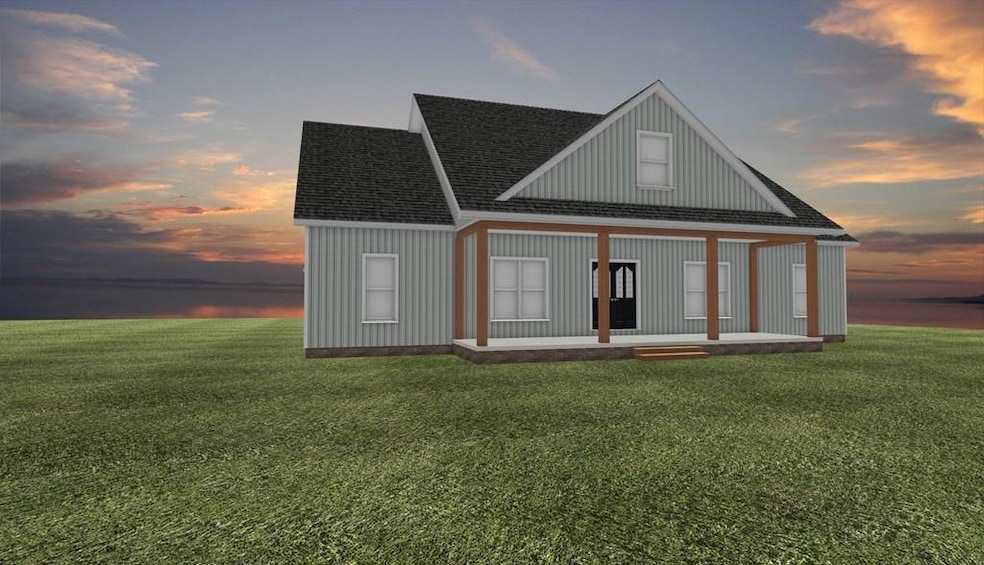
90 Love Town Rd Buffalo Junction, VA 24529
Estimated payment $3,541/month
Highlights
- New Construction
- Scenic Views
- No HOA
- Home fronts a creek
- Farmhouse Style Home
- Screened Porch
About This Home
#71590-Set on 2.35 wooded acres along quiet Love Town Rd, this modern farmhouse blends timeless style with the comfort of rural living. The home offers approx. 1,930 sq/ft with 3 bedrooms, 2.5 baths, and a 2-car garage—built by experienced craftsmen and scheduled for completion in September 2025. Interior finishes include granite countertops, LVP flooring, stainless steel appliances, and a stone-faced gas fireplace in the Great Room. Step onto the screened porch with its own fireplace, perfect for fall evenings or slow weekend mornings. With direct access to nearby Aaron's Creek, enjoy kayaking, fishing, or simply relaxing by the water. Located near the Mecklenburg/Halifax County line, it's peaceful, private, and a short drive to Clarksville, South Boston, and major VA/NC cities. Pre-sale offers now being accepted. Don't miss your chance to own a brand-new home in the countryside with modern features and room to breathe.
Listing Agent
United Country Virginia Realty Brokerage Phone: 4343742011 License #0225260257 Listed on: 06/10/2025
Home Details
Home Type
- Single Family
Year Built
- Built in 2025 | New Construction
Lot Details
- 2.35 Acre Lot
- Home fronts a creek
- Property is zoned AG
Parking
- 2 Car Attached Garage
- Gravel Driveway
- Open Parking
Property Views
- Scenic Vista
- Woods
- Countryside Views
Home Design
- Farmhouse Style Home
- Vinyl Siding
Interior Spaces
- 1,930 Sq Ft Home
- Ceiling Fan
- Gas Fireplace
- Living Room with Fireplace
- Screened Porch
- Crawl Space
Kitchen
- Electric Range
- Dishwasher
Bedrooms and Bathrooms
- 3 Bedrooms
- Walk-In Closet
Laundry
- Laundry Room
- Laundry on main level
- Washer and Electric Dryer Hookup
Schools
- Clarksville Elementary School
- Mecklenburg County Middle School
- Mecklenburg County High School
Utilities
- Cooling Available
- Heat Pump System
- Well
- Electric Water Heater
- Septic Tank
Community Details
- No Home Owners Association
Listing and Financial Details
- Home warranty included in the sale of the property
- Assessor Parcel Number 40043
Map
Home Values in the Area
Average Home Value in this Area
Property History
| Date | Event | Price | Change | Sq Ft Price |
|---|---|---|---|---|
| 06/10/2025 06/10/25 | For Sale | $550,000 | -- | $285 / Sq Ft |
Similar Homes in Buffalo Junction, VA
Source: Southern Piedmont Land & Lake Association of REALTORS®
MLS Number: 71148
- 150 Duke Dr
- 00 Phillips Trail
- 1179 Aarons Creek Rd
- 1430 Highway 58
- 1029 Aarons Creek Rd
- 840 Tabernacle Rd
- 10229 Bill Tuck Hwy
- 10217 Bill Tuck Hwy
- 10233 Bill Tuck Hwy
- 1085 White Oak Forks Rd
- 1094 White Oak Forks Rd
- 2229 Hudson Rd
- 25 AC Hudson Rd
- 65 AC Hudson Rd
- 9120 Bill Tuck Hwy
- 317 Lake Ridge Dr
- 2604 Nelson Church Rd
- 422 Nelson Church Rd
- 342 Nelson Church Rd
- 733 Nelson Church Rd
- 610 Virginia Ave
- 302 Virginia Ave Unit B
- 400 Fourth St
- 7907 Us-15
- 4238 Trottinridge Rd
- 701 Jefferson Ave
- 217 Creedle Dr
- 5098 Philpott Rd Unit A
- 245 Turtle Hill Ct
- 155 Maple St
- 287 Somerset Ln
- 12 Barden Place Unit 22-G
- 12 Barden Place Unit 22-F
- 12 Barden Place Unit 10-B
- 12 Barden Place Unit 22-C
- 12 Barden Place Unit 52-A
- 12 Barden Place Unit 7-H
- 12 Barden St
- 223 Maple Dr
- 549 Wooden Bridge Rd






