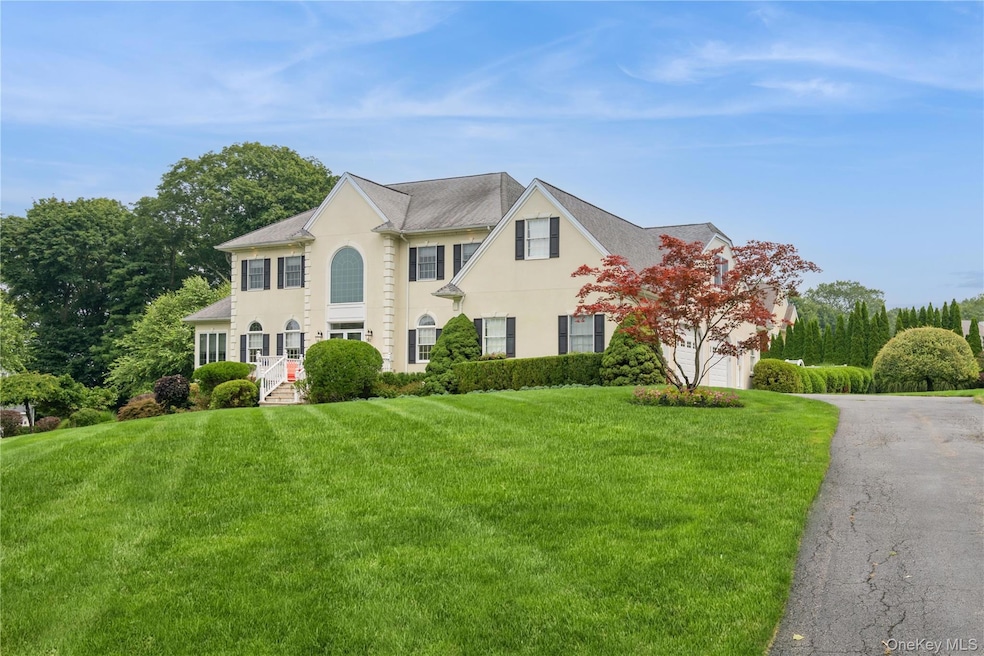
90 Majestic Ridge Carmel, NY 10512
Estimated payment $7,714/month
Highlights
- Building Security
- Heated In Ground Pool
- Deck
- Carmel High School Rated A-
- Colonial Architecture
- Wood Flooring
About This Home
Welcome to this beautifully maintained center hall colonial with pool and luxury features in Willow Ridge. Nestled at the end of a quiet cul-de-sac, this impressive stucco residence offers the perfect blend of luxury, comfort, and convenience. From the moment you arrive, you’ll be captivated by the home's stately curb appeal and its sprawling layout, including a 3-car garage. Step into the dramatic two-story entryway and experience the refined elegance of formal and informal living spaces—ideal for both everyday living and grand-scale entertaining. The heart of the home is the expansive kitchen, featuring granite countertops, a center island, and a sunny breakfast area that opens to an updated Trex deck, perfect for dining al fresco. The adjacent family room boasts a floor-to-ceiling stone fireplace, while the formal living room flows into a versatile media room with blackout shades—perfect for movie nights or playroom. A dedicated first-floor office, laundry room, and formal dining room round out the main level. Hardwood floors, crown molding, and smart thermostats add to the home’s sophisticated appeal. Upstairs, the luxurious primary suite is a true retreat, featuring two walk-in closets, a spa-inspired bath with a jetted tub, steam shower, heated floors, and a Kohler tankless smart toilet. Two additional bedrooms share a stylish hall bath, while a bonus en suite bedroom offers added flexibility for guests or extended family. The full basement includes a climate-controlled wine room, updated mechanicals including a new furnace, hot water heater, two central A/C systems, and a whole-house generator for peace of mind. Step outside to your private backyard oasis with a heated, saltwater in-ground pool (with new heater), hot tub, and lush landscaping—perfect for summer relaxation and entertaining. Conveniently located near schools, shopping, dining, and major transportation routes, this home offers the best of both luxury and location. There are no audio recording devices inside this property.
Home Details
Home Type
- Single Family
Est. Annual Taxes
- $27,227
Year Built
- Built in 2001
Lot Details
- 0.94 Acre Lot
- Cul-De-Sac
- West Facing Home
- Back Yard Fenced
- Landscaped
- Front and Back Yard Sprinklers
Parking
- 3 Car Garage
- Driveway
Home Design
- Colonial Architecture
- Stucco
Interior Spaces
- 4,049 Sq Ft Home
- 2-Story Property
- Crown Molding
- High Ceiling
- Ceiling Fan
- Skylights
- Recessed Lighting
- 1 Fireplace
- Formal Dining Room
- Unfinished Basement
- Basement Fills Entire Space Under The House
- Smart Thermostat
Kitchen
- Eat-In Kitchen
- Oven
- Cooktop
- Dishwasher
- Kitchen Island
- Granite Countertops
- Disposal
Flooring
- Wood
- Carpet
Bedrooms and Bathrooms
- 4 Bedrooms
- En-Suite Primary Bedroom
- Walk-In Closet
- Double Vanity
- Soaking Tub
Laundry
- Laundry Room
- Dryer
- Washer
Pool
- Heated In Ground Pool
- Saltwater Pool
- Vinyl Pool
Outdoor Features
- Deck
- Shed
Schools
- Kent Primary Elementary School
- George Fischer Middle School
- Carmel High School
Utilities
- Forced Air Heating and Cooling System
- Heating System Uses Natural Gas
Community Details
- Building Security
Listing and Financial Details
- Legal Lot and Block 55 / 2
- Assessor Parcel Number 372000-055-000-0002-103-000-0000
Map
Home Values in the Area
Average Home Value in this Area
Tax History
| Year | Tax Paid | Tax Assessment Tax Assessment Total Assessment is a certain percentage of the fair market value that is determined by local assessors to be the total taxable value of land and additions on the property. | Land | Improvement |
|---|---|---|---|---|
| 2023 | $26,363 | $831,800 | $127,500 | $704,300 |
| 2022 | $27,137 | $770,200 | $127,500 | $642,700 |
| 2021 | $27,262 | $726,300 | $127,500 | $598,800 |
| 2020 | $27,103 | $712,100 | $127,500 | $584,600 |
| 2019 | $18,809 | $712,100 | $127,500 | $584,600 |
| 2018 | $26,730 | $698,100 | $127,500 | $570,600 |
| 2016 | $27,407 | $415,000 | $80,000 | $335,000 |
Property History
| Date | Event | Price | Change | Sq Ft Price |
|---|---|---|---|---|
| 08/07/2025 08/07/25 | For Sale | $999,222 | +35.0% | $247 / Sq Ft |
| 11/22/2013 11/22/13 | Sold | $740,000 | -7.5% | $180 / Sq Ft |
| 09/25/2013 09/25/13 | Pending | -- | -- | -- |
| 03/30/2013 03/30/13 | For Sale | $800,000 | -- | $195 / Sq Ft |
Similar Homes in Carmel, NY
Source: OneKey® MLS
MLS Number: 895555
APN: 372000-055-000-0002-103-000-0000
- 12 Leeside Rd
- 21 Sunnycrest Rd
- 37 Lindy Dr
- 48 Lindy Dr
- 3202 Pankin Dr
- 6 Willow Rd
- 1 Majestic Ridge
- 31 Langdon Grove
- 2 Blair Heights Unit 3336
- 57 Belden Rd
- 0 Stoneleigh Ave Unit ONEH6293263
- 300 Seminary Hill Rd
- 206 Egrets Landing
- 6 N Gate Rd
- 24 Interlochen Rd
- 4 Lake Gilead Rd
- 945 Stoneleigh Ave
- 7 New York 52
- 25 Lake Gilead Rd
- 26 Woodland Trail
- 70 Gleneida Ave Unit 202
- 78 Woodland Trail
- 68 Root Ave Unit 6N
- 553 Cross Hill Ln Unit 1
- 254 Wixon Pond Rd
- 13 Split Rock Rd
- 41 Munich Rd
- 185 E Lake Blvd
- 31 Kittredge Dr
- 2205 Mayor Mitchell Ct
- 23 Barrett Hill Rd
- 426 Horsepound Rd Unit 3
- 31 China Rd
- 92 Oak St Unit Angelinajpp
- 608 Fox Run Ln
- 115 Turk Hill Rd
- 13 Juengst Rd
- 183 Arbor Crescent
- 2 Maple Ave
- 272 Brewster Hill Rd






