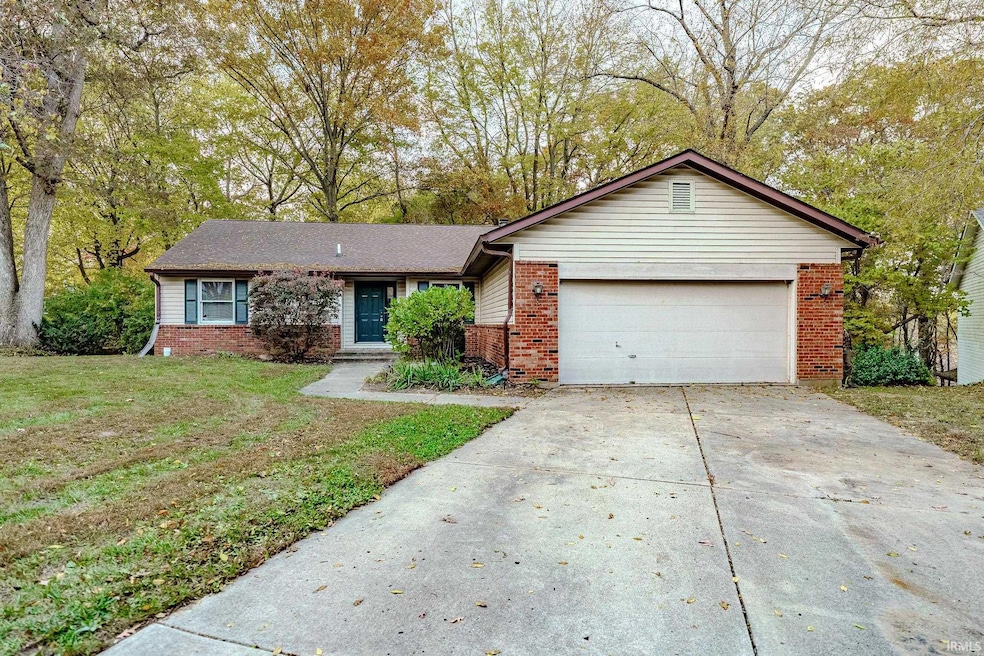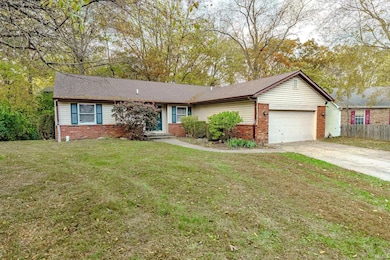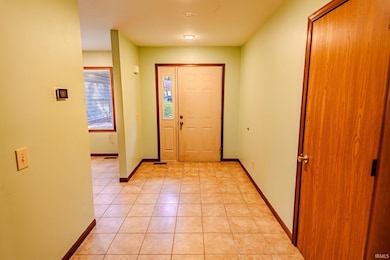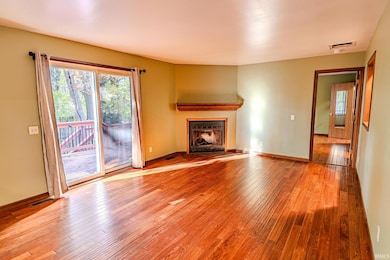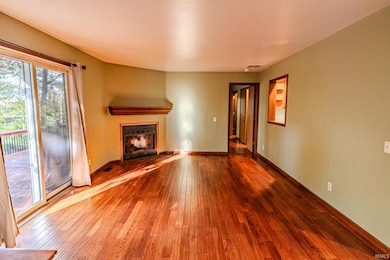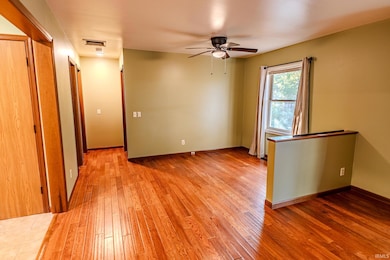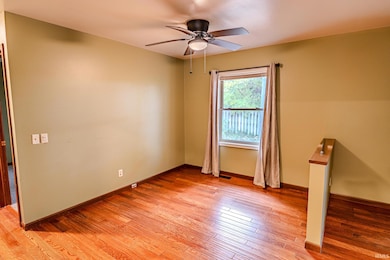90 Mayflower Ct Lafayette, IN 47909
Estimated payment $1,592/month
Highlights
- Primary Bedroom Suite
- Traditional Architecture
- Cul-De-Sac
- McCutcheon High School Rated 9+
- Wood Flooring
- 2 Car Attached Garage
About This Home
Charming Ranch Home on a Quiet Cul-de-Sac! Welcome to 90 Mayflower Ct, a beautifully maintained ranch nestled among mature trees in one of Lafayette’s most convenient south-side locations. This inviting home offers comfort, privacy, and modern updates — all just minutes from shopping, dining, and everyday amenities. Step inside to find a warm and functional layout featuring newer flooring and appliances, giving the home a fresh, move-in-ready feel. The spacious living areas are perfect for relaxing or entertaining, while large windows bring in plenty of natural light and peaceful views of the surrounding greenery. Out back, you’ll love the private backyard retreat, complete with a nice deck — ideal for morning coffee, weekend barbecues, or simply enjoying the quiet setting under the shade of mature trees. With its combination of well-kept condition, modern updates, and prime location, this home is a rare find. Schedule your showing today and discover all that 90 Mayflower Ct has to offer!
Listing Agent
Trueblood Real Estate Brokerage Phone: 765-426-3928 Listed on: 11/06/2025

Home Details
Home Type
- Single Family
Est. Annual Taxes
- $1,334
Year Built
- Built in 1991
Lot Details
- 10,019 Sq Ft Lot
- Lot Dimensions are 62 x 120
- Cul-De-Sac
- Landscaped
HOA Fees
- $3 Monthly HOA Fees
Parking
- 2 Car Attached Garage
- Driveway
Home Design
- Traditional Architecture
- Brick Exterior Construction
- Shingle Roof
- Vinyl Construction Material
Interior Spaces
- 1,526 Sq Ft Home
- 1-Story Property
- Wood Burning Fireplace
- Entrance Foyer
- Living Room with Fireplace
- Crawl Space
- Eat-In Kitchen
Flooring
- Wood
- Carpet
Bedrooms and Bathrooms
- 3 Bedrooms
- Primary Bedroom Suite
- Walk-In Closet
- 2 Full Bathrooms
Location
- Suburban Location
Schools
- Mayflower Mill Elementary School
- Southwestern Middle School
- Mc Cutcheon High School
Utilities
- Forced Air Heating and Cooling System
- Heating System Uses Gas
Community Details
- Mccutcheon Heights Subdivision
Listing and Financial Details
- Assessor Parcel Number 79-11-18-281-002.000-031
Map
Home Values in the Area
Average Home Value in this Area
Tax History
| Year | Tax Paid | Tax Assessment Tax Assessment Total Assessment is a certain percentage of the fair market value that is determined by local assessors to be the total taxable value of land and additions on the property. | Land | Improvement |
|---|---|---|---|---|
| 2024 | $1,334 | $197,900 | $31,100 | $166,800 |
| 2023 | $1,261 | $190,600 | $31,100 | $159,500 |
| 2022 | $1,119 | $166,800 | $31,100 | $135,700 |
| 2021 | $1,042 | $157,500 | $31,100 | $126,400 |
| 2020 | $975 | $151,900 | $31,100 | $120,800 |
| 2019 | $836 | $141,600 | $31,100 | $110,500 |
| 2018 | $741 | $136,900 | $31,100 | $105,800 |
| 2017 | $655 | $125,700 | $31,100 | $94,600 |
| 2016 | $669 | $128,200 | $31,100 | $97,100 |
| 2014 | $583 | $118,600 | $31,100 | $87,500 |
| 2013 | $1,750 | $115,100 | $31,100 | $84,000 |
Property History
| Date | Event | Price | List to Sale | Price per Sq Ft | Prior Sale |
|---|---|---|---|---|---|
| 11/16/2025 11/16/25 | Pending | -- | -- | -- | |
| 11/06/2025 11/06/25 | For Sale | $279,900 | +69.6% | $183 / Sq Ft | |
| 10/26/2018 10/26/18 | Sold | $165,000 | -4.3% | $108 / Sq Ft | View Prior Sale |
| 09/21/2018 09/21/18 | Pending | -- | -- | -- | |
| 09/15/2018 09/15/18 | Price Changed | $172,500 | -4.1% | $113 / Sq Ft | |
| 08/29/2018 08/29/18 | Price Changed | $179,900 | -2.7% | $118 / Sq Ft | |
| 08/11/2018 08/11/18 | For Sale | $184,900 | -- | $121 / Sq Ft |
Purchase History
| Date | Type | Sale Price | Title Company |
|---|---|---|---|
| Warranty Deed | -- | None Available |
Source: Indiana Regional MLS
MLS Number: 202545050
APN: 79-11-18-281-002.000-031
- 214 Mccutcheon Dr
- 224 Buckingham Cir
- 228 Buckingham Cir
- 4108 Westwind Dr
- 122 Detchon Ct
- 4901 Chickadee Dr
- 4101 Lofton Dr
- 825 Ravenstone Dr
- 5054 Indigo Ct
- 775 N Admirals Pointe Dr
- 5127 Old Us Hwy 231 S
- 5127 Old Us Highway 231 S
- 809 Red Oaks Ln
- 857 Ravenstone Dr
- 880 Drydock Dr
- 5091 Sage St
- 892 Ravenstone Dr
- 603 W 500 S
- 4654 Flagship Ln
- 603 West St
