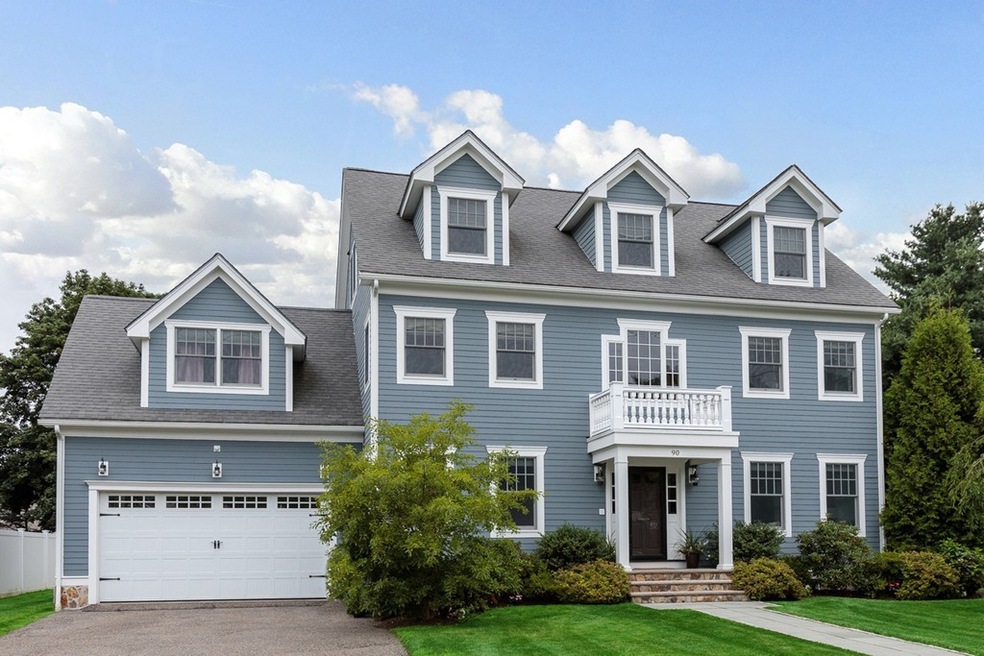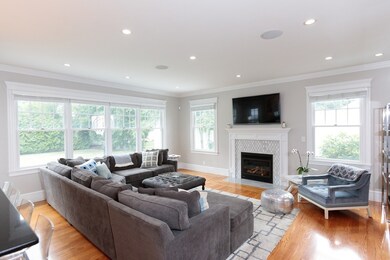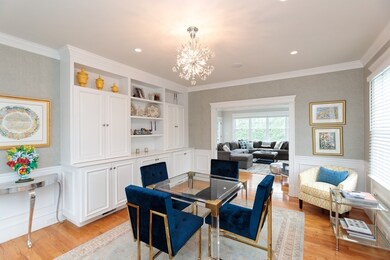
90 Mccarthy Rd Newton Center, MA 02459
Oak Hill NeighborhoodHighlights
- Deck
- Wood Flooring
- Security Service
- Memorial Spaulding Elementary School Rated A
- Patio
- French Doors
About This Home
As of October 2018Stylish and chic colonial built in 2006 with exceptional attention to detail and beautiful finishes. This home is situated on a lush .25 acre landscaped level lot in a highly sought after neighborhood. Extraordinary 5 bedroom, 4.5 bath home leaving nothing to be desired: 4 finished levels, chef's kitchen with commercial grade range, open floor plan, master bedroom suite with luxury shower and water features and 3 additional bedrooms & laundry on the 2nd floor! The finished lower level features a gym, rec room, full bath and ample storage. Don't miss the incredible 3rd floor offering a huge playroom, bedroom and full bath - it makes a great guest suite. Updates include painted exterior, new dishwasher, high efficiency boiler, new backsplash & quartzite counter on the island, and marble surround on family room fireplace. A truly special property that is the perfect place to create lasting memories. Minutes to Rtes 9 and 95, Newton Centre, Chestnut Hill and Needham.
Home Details
Home Type
- Single Family
Est. Annual Taxes
- $21,157
Year Built
- Built in 2006
Lot Details
- Sprinkler System
- Property is zoned SR2
Parking
- 2 Car Garage
Interior Spaces
- Central Vacuum
- French Doors
- Basement
Kitchen
- Range
- Microwave
- Dishwasher
Flooring
- Wood
- Wall to Wall Carpet
- Stone
Outdoor Features
- Deck
- Patio
- Rain Gutters
Utilities
- Forced Air Heating and Cooling System
- Heating System Uses Gas
- Natural Gas Water Heater
Community Details
- Security Service
Listing and Financial Details
- Assessor Parcel Number S:84 B:027 L:0008
Ownership History
Purchase Details
Home Financials for this Owner
Home Financials are based on the most recent Mortgage that was taken out on this home.Purchase Details
Home Financials for this Owner
Home Financials are based on the most recent Mortgage that was taken out on this home.Purchase Details
Home Financials for this Owner
Home Financials are based on the most recent Mortgage that was taken out on this home.Purchase Details
Home Financials for this Owner
Home Financials are based on the most recent Mortgage that was taken out on this home.Purchase Details
Home Financials for this Owner
Home Financials are based on the most recent Mortgage that was taken out on this home.Purchase Details
Home Financials for this Owner
Home Financials are based on the most recent Mortgage that was taken out on this home.Purchase Details
Home Financials for this Owner
Home Financials are based on the most recent Mortgage that was taken out on this home.Purchase Details
Similar Homes in the area
Home Values in the Area
Average Home Value in this Area
Purchase History
| Date | Type | Sale Price | Title Company |
|---|---|---|---|
| Not Resolvable | $1,790,000 | -- | |
| Not Resolvable | $1,245,000 | -- | |
| Not Resolvable | $1,245,000 | -- | |
| Deed | -- | -- | |
| Deed | -- | -- | |
| Deed | -- | -- | |
| Deed | $475,000 | -- | |
| Deed | $369,000 | -- | |
| Deed | $74,000 | -- |
Mortgage History
| Date | Status | Loan Amount | Loan Type |
|---|---|---|---|
| Open | $1,074,000 | Unknown | |
| Previous Owner | $800,000 | Purchase Money Mortgage | |
| Previous Owner | $900,000 | Purchase Money Mortgage | |
| Previous Owner | $708,000 | Purchase Money Mortgage | |
| Previous Owner | $345,000 | Purchase Money Mortgage | |
| Previous Owner | $261,000 | Purchase Money Mortgage |
Property History
| Date | Event | Price | Change | Sq Ft Price |
|---|---|---|---|---|
| 04/09/2019 04/09/19 | Rented | $7,200 | 0.0% | -- |
| 03/25/2019 03/25/19 | Under Contract | -- | -- | -- |
| 03/04/2019 03/04/19 | For Rent | $7,200 | 0.0% | -- |
| 10/29/2018 10/29/18 | Sold | $1,790,000 | +0.6% | $373 / Sq Ft |
| 08/21/2018 08/21/18 | Pending | -- | -- | -- |
| 08/02/2018 08/02/18 | For Sale | $1,780,000 | +43.0% | $370 / Sq Ft |
| 09/04/2012 09/04/12 | Sold | $1,245,000 | -4.2% | $259 / Sq Ft |
| 08/09/2012 08/09/12 | For Sale | $1,300,000 | -- | $271 / Sq Ft |
Tax History Compared to Growth
Tax History
| Year | Tax Paid | Tax Assessment Tax Assessment Total Assessment is a certain percentage of the fair market value that is determined by local assessors to be the total taxable value of land and additions on the property. | Land | Improvement |
|---|---|---|---|---|
| 2025 | $21,157 | $2,158,900 | $666,000 | $1,492,900 |
| 2024 | $20,457 | $2,096,000 | $646,600 | $1,449,400 |
| 2023 | $19,528 | $1,918,300 | $492,200 | $1,426,100 |
| 2022 | $18,686 | $1,776,200 | $455,700 | $1,320,500 |
| 2021 | $18,031 | $1,675,700 | $429,900 | $1,245,800 |
| 2020 | $17,494 | $1,675,700 | $429,900 | $1,245,800 |
| 2019 | $17,001 | $1,626,900 | $417,400 | $1,209,500 |
| 2018 | $16,483 | $1,523,400 | $378,400 | $1,145,000 |
| 2017 | $15,982 | $1,437,200 | $357,000 | $1,080,200 |
| 2016 | $15,286 | $1,343,200 | $333,600 | $1,009,600 |
| 2015 | $14,574 | $1,255,300 | $311,800 | $943,500 |
Agents Affiliated with this Home
-

Seller's Agent in 2019
Julia Wang
Blue Ocean Realty, LLC
(781) 472-0837
-
M
Buyer's Agent in 2019
Matt Gore
William Raveis R.E. & Home Services
17 Total Sales
-

Seller's Agent in 2018
The Shulkin Wilk Group
Compass
(781) 365-9954
3 in this area
307 Total Sales
-

Seller Co-Listing Agent in 2018
Traci Shulkin
Compass
(617) 939-6309
36 Total Sales
-

Buyer's Agent in 2018
Dan Li
Keller Williams Realty
(617) 855-5121
4 in this area
182 Total Sales
-

Seller's Agent in 2012
The Tom And Joanne Team
Gibson Sothebys International Realty
(781) 795-0502
1 in this area
147 Total Sales
Map
Source: MLS Property Information Network (MLS PIN)
MLS Number: 72373043
APN: NEWT-000084-000027-000008
- 57 June Ln
- 26 Chinian Path
- 22 Stein Cir
- 38 Kappius Path
- 44 Ober Rd
- 12 Laurus Ln
- 11 Fairhaven Rd
- 16 Grace Rd
- 360 Brookline St
- 678 Dedham St
- 50 Grace Rd
- 210 Nahanton St Unit 404
- 210 Nahanton St Unit 521
- 210 Nahanton St Unit 504
- 210 Nahanton St Unit 406
- 20 Cottonwood Rd
- 26 Cottonwood Rd
- 1307 Lagrange St Unit 1307
- 931 Lagrange St
- 130 Arnold Rd






