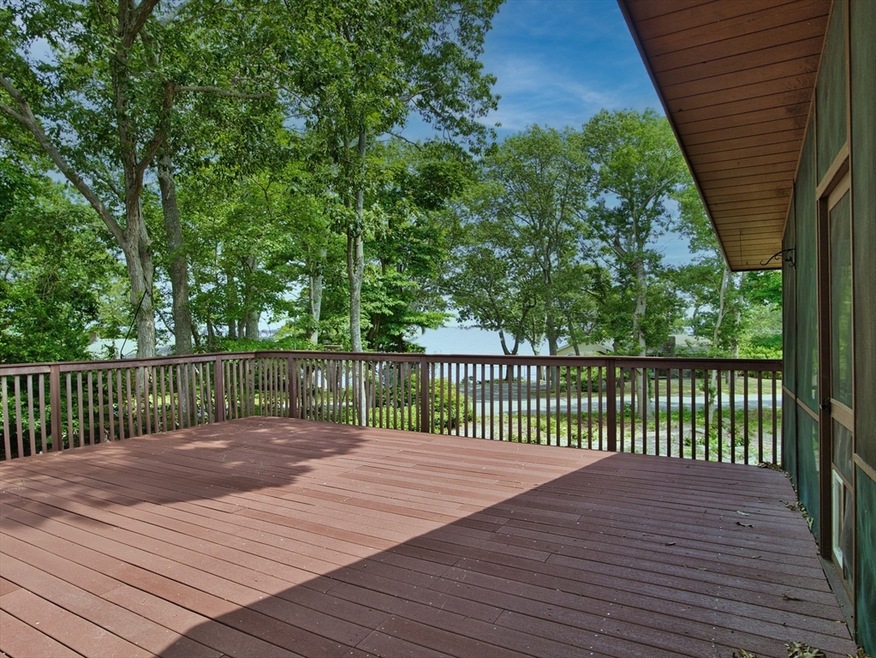
90 Mosher St South Dartmouth, MA 02748
Bliss Corner NeighborhoodHighlights
- Ocean View
- Waterfront
- Deck
- Medical Services
- 0.6 Acre Lot
- Contemporary Architecture
About This Home
As of August 2024Coastal Contemporary with sparkling water views...This mid-century Deck House continues to stand the test of time with clean, modern lines and water-efficient landscaping. Leading up from the stone entryway into the great room, you'll find gleaming hardwood floors, vaulted/beamed ceilings, fireplace and oversized sliders to the deck. The kitchen has stone countertops and leads to the dining room, bathed in light with sliders leading out out to the main deck. The primary bedroom with ensuite has brilliant water view, a guest room, den/office and another full bath make up the first level. The ground level features a family room with fireplace, sliders to the yard, and water view, as well as three guest bedrooms and a full bath. Just across the street is the deeded Oak Shores Beach Association, a lovely sandy beach, perfect for swimming, kayaking, etc. Conveniently located just a few minutes to Padanaram Village with its shops, restaurants and New Bedford Yacht Club.
Home Details
Home Type
- Single Family
Est. Annual Taxes
- $6,362
Year Built
- Built in 1972
Lot Details
- 0.6 Acre Lot
- Waterfront
- Corner Lot
- Property is zoned SRA
Parking
- 2 Car Attached Garage
- Off-Street Parking
Property Views
- Ocean
- Scenic Vista
Home Design
- Contemporary Architecture
- Post and Beam
- Raised Ranch Architecture
- Shingle Roof
- Concrete Perimeter Foundation
Interior Spaces
- 3,283 Sq Ft Home
- Beamed Ceilings
- Vaulted Ceiling
- Skylights
- Picture Window
- Sliding Doors
- Family Room with Fireplace
- 2 Fireplaces
- Living Room with Fireplace
- Laundry in Basement
- Upgraded Countertops
Flooring
- Wood
- Wall to Wall Carpet
- Laminate
- Ceramic Tile
- Vinyl
Bedrooms and Bathrooms
- 5 Bedrooms
- Primary Bedroom on Main
- 3 Full Bathrooms
Outdoor Features
- Balcony
- Deck
- Enclosed Patio or Porch
Location
- Property is near schools
Utilities
- Ductless Heating Or Cooling System
- Heating System Uses Natural Gas
- Baseboard Heating
- Gas Water Heater
Listing and Financial Details
- Assessor Parcel Number M:0129 B:0037 L:0000,2784959
Community Details
Overview
- Property has a Home Owners Association
Amenities
- Medical Services
- Shops
Similar Homes in the area
Home Values in the Area
Average Home Value in this Area
Mortgage History
| Date | Status | Loan Amount | Loan Type |
|---|---|---|---|
| Closed | $766,500 | Purchase Money Mortgage |
Property History
| Date | Event | Price | Change | Sq Ft Price |
|---|---|---|---|---|
| 08/30/2024 08/30/24 | Sold | $1,050,000 | 0.0% | $320 / Sq Ft |
| 07/25/2024 07/25/24 | Pending | -- | -- | -- |
| 07/24/2024 07/24/24 | For Sale | $1,050,000 | -- | $320 / Sq Ft |
Tax History Compared to Growth
Tax History
| Year | Tax Paid | Tax Assessment Tax Assessment Total Assessment is a certain percentage of the fair market value that is determined by local assessors to be the total taxable value of land and additions on the property. | Land | Improvement |
|---|---|---|---|---|
| 2025 | $6,679 | $775,700 | $360,700 | $415,000 |
| 2024 | $6,362 | $732,100 | $345,000 | $387,100 |
| 2023 | $5,984 | $652,600 | $313,700 | $338,900 |
| 2022 | $5,916 | $597,600 | $294,900 | $302,700 |
| 2021 | $5,760 | $556,000 | $271,000 | $285,000 |
| 2020 | $5,704 | $549,500 | $277,100 | $272,400 |
| 2019 | $5,522 | $531,000 | $274,100 | $256,900 |
| 2018 | $6,106 | $497,600 | $266,500 | $231,100 |
| 2017 | $5,012 | $500,200 | $265,900 | $234,300 |
| 2016 | $4,760 | $468,500 | $248,700 | $219,800 |
| 2015 | $4,804 | $473,800 | $251,200 | $222,600 |
| 2014 | $4,403 | $431,200 | $213,300 | $217,900 |
Agents Affiliated with this Home
-
Sarah Meehan

Seller's Agent in 2024
Sarah Meehan
Milbury and Company
(508) 685-8926
4 in this area
105 Total Sales
-
Alice Petersen

Seller Co-Listing Agent in 2024
Alice Petersen
Milbury and Company
(508) 965-6938
5 in this area
46 Total Sales
-
Thomas Pratt

Buyer's Agent in 2024
Thomas Pratt
Anne Whiting Real Estate
(617) 962-0029
1 in this area
17 Total Sales
Map
Source: MLS Property Information Network (MLS PIN)
MLS Number: 73268537
APN: DART-000129-000037
- 70 Merrimac St
- 0 Clarks Cove Unit 73208655
- 63 Hidden Bay Dr
- 69 Prospect St
- 129 Rockland St
- 15 Puritan St
- 34 Coolidge St
- 28 Russells Mills Rd
- 14 N Pleasant St
- 4 Bourgon St
- 3 E High St
- 108 Nautilus St
- 23 High St
- 21 Fremont St
- 200 Bellevue St
- 47 Valentine St
- 161 Portland St
- 296 Hemlock St
- 467 Brock Ave
- 166 Charles St






