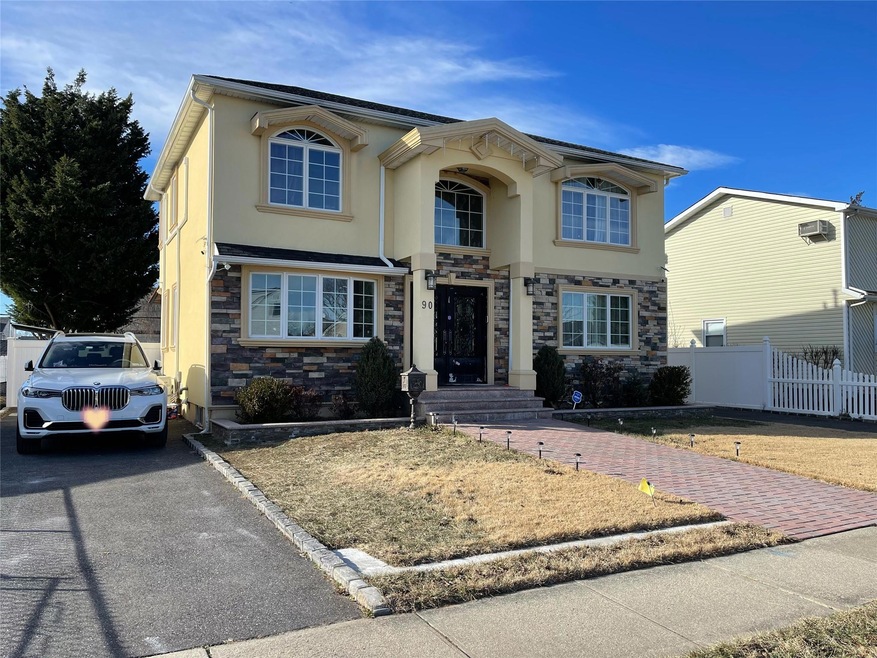
90 N Fordham Rd Hicksville, NY 11801
Hicksville NeighborhoodHighlights
- Colonial Architecture
- 1 Fireplace
- East Facing Home
- Charles Campagne Elementary School Rated A+
- Central Air
- 3-minute walk to Michigan Drive Park
About This Home
As of July 2025Welcome to 90 N Fordham Road, a beautifully crafted 2,198 sq. ft. single-family home offering modern comfort and high-end finishes. This home features 5 spacious bedrooms, 3.5 bathrooms, a stucco exterior with a stone-accented front, two long driveways, and a detached garage. The open-concept kitchen boasts a center island, deep sink, gas cooking, and premium Bertazzoni appliances. Elegant details include hardwood floors, a tiled kitchen and foyer, recessed lighting, and Anderson windows, creating a bright and inviting atmosphere. Additional highlights are a finished tiled basement, central AC and heating, an energy-efficient tankless water heater, and an included washer and dryer. East-facing for natural light, the property also offers privacy with a 6-foot PVC fence. Located in the renowned Bethpage School District and close to shops and grocery stores, this 60x100 ft. lot is the perfect blend of luxury and practicality. Schedule your viewing today!
Last Agent to Sell the Property
E Realty International Corp Brokerage Phone: 718-886-8110 License #10401383302 Listed on: 01/10/2025

Co-Listed By
E Realty International Corp Brokerage Phone: 718-886-8110 License #10401350773
Last Buyer's Agent
Non Non OneKey Agent
Non-Member MLS
Home Details
Home Type
- Single Family
Est. Annual Taxes
- $12,961
Year Built
- Built in 1953
Lot Details
- East Facing Home
Home Design
- Colonial Architecture
- Frame Construction
Interior Spaces
- 2,198 Sq Ft Home
- 1 Fireplace
- Finished Basement
- Basement Fills Entire Space Under The House
Bedrooms and Bathrooms
- 5 Bedrooms
Parking
- 1 Parking Space
- Driveway
Schools
- Charles Campagne Elementary School
- Bethpage Senior High School
Utilities
- Central Air
- Heating System Uses Natural Gas
Ownership History
Purchase Details
Home Financials for this Owner
Home Financials are based on the most recent Mortgage that was taken out on this home.Purchase Details
Similar Homes in the area
Home Values in the Area
Average Home Value in this Area
Purchase History
| Date | Type | Sale Price | Title Company |
|---|---|---|---|
| Bargain Sale Deed | $988,000 | Westcor Land Title Ins Co | |
| Executors Deed | $394,000 | Abstract Resolutions Corp |
Mortgage History
| Date | Status | Loan Amount | Loan Type |
|---|---|---|---|
| Open | $644,000 | New Conventional |
Property History
| Date | Event | Price | Change | Sq Ft Price |
|---|---|---|---|---|
| 07/30/2025 07/30/25 | Sold | $1,185,000 | -3.5% | $539 / Sq Ft |
| 05/20/2025 05/20/25 | Pending | -- | -- | -- |
| 04/18/2025 04/18/25 | Price Changed | $1,228,000 | -4.7% | $559 / Sq Ft |
| 01/10/2025 01/10/25 | For Sale | $1,288,000 | -- | $586 / Sq Ft |
Tax History Compared to Growth
Tax History
| Year | Tax Paid | Tax Assessment Tax Assessment Total Assessment is a certain percentage of the fair market value that is determined by local assessors to be the total taxable value of land and additions on the property. | Land | Improvement |
|---|---|---|---|---|
| 2025 | $4,055 | $679 | $238 | $441 |
| 2024 | $4,055 | $679 | $238 | $441 |
| 2023 | $11,026 | $679 | $238 | $441 |
| 2022 | $11,026 | $483 | $238 | $245 |
| 2021 | $11,074 | $425 | $238 | $187 |
| 2020 | $12,480 | $733 | $595 | $138 |
| 2019 | $3,729 | $733 | $595 | $138 |
| 2018 | $6,840 | $733 | $0 | $0 |
| 2017 | $6,840 | $733 | $595 | $138 |
| 2016 | $10,153 | $733 | $595 | $138 |
| 2015 | $2,989 | $733 | $595 | $138 |
| 2014 | $2,989 | $733 | $595 | $138 |
| 2013 | $2,741 | $733 | $595 | $138 |
Agents Affiliated with this Home
-
Wenyuan Wu
W
Seller's Agent in 2025
Wenyuan Wu
E Realty International Corp
1 in this area
9 Total Sales
-
Junjie Su
J
Seller Co-Listing Agent in 2025
Junjie Su
E Realty International Corp
1 in this area
15 Total Sales
-
N
Buyer's Agent in 2025
Non Non OneKey Agent
Non-Member MLS
Map
Source: OneKey® MLS
MLS Number: 812296
APN: 2489-46-524-00-0008-0
