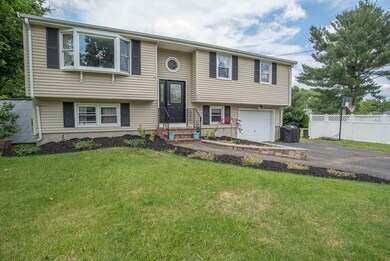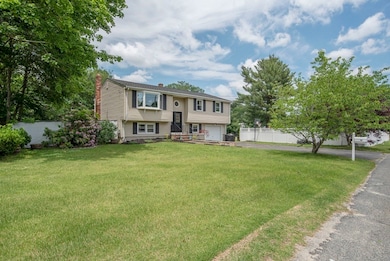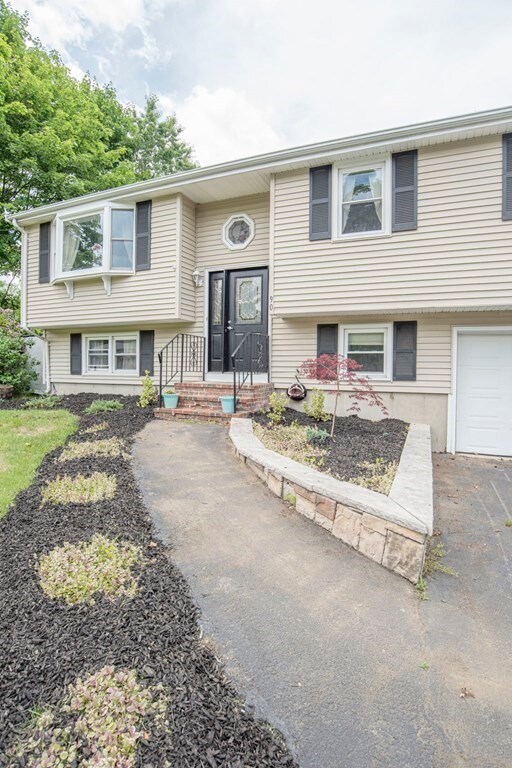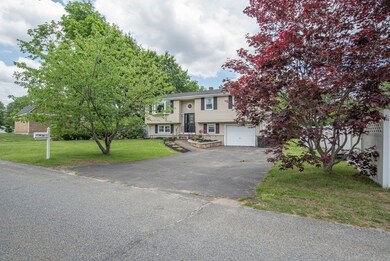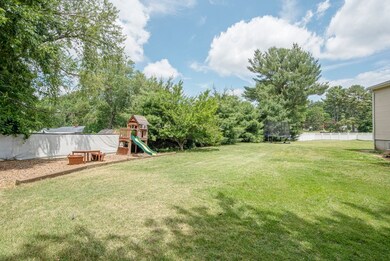
90 Nicholas Rd Raynham, MA 02767
Highlights
- Deck
- Central Air
- Storage Shed
- Fenced Yard
About This Home
As of July 2021Welcome to Nicholas Road! Nestled in the desirable Pleasantfield neighborhood, this 3 bed, 1.5 bath raised ranch home offers more than meets the eye! Enjoy an open concept living area where your living, dining, & kitchen are ready for entertaining. Gleaming hardwood floors, updated kitchen w/like NEW appliances and center island that will stay. The hardwood floors flow into the hall and bedroom spaces where closet space, natural light, and generous sizes await. The main hall bathroom is stunning & has double sinks, designer tile, and interior linen closet. Looking for more space? Head on down to the finished basement where a gorgeous front to back family room/play room (or anything desired) is ready to go. The half bath makes the space even more convenient and the office space allows for versatile living within the home. The 1 car attached garage allows for even more storage. The yard is a STUNNER--enjoy the perks of being on a corner oversized lot. Don't miss it!
Last Buyer's Agent
Erika Collins
Collins Realty Group, LLC
Home Details
Home Type
- Single Family
Est. Annual Taxes
- $5,948
Year Built
- Built in 1973
Lot Details
- Fenced Yard
Parking
- 1 Car Garage
Kitchen
- Range
- Microwave
- Dishwasher
Outdoor Features
- Deck
- Storage Shed
Schools
- Brrhs High School
Utilities
- Central Air
- Hot Water Baseboard Heater
- Heating System Uses Oil
- Electric Water Heater
Additional Features
- Basement
Listing and Financial Details
- Assessor Parcel Number M:12 B:84 L:0
Ownership History
Purchase Details
Home Financials for this Owner
Home Financials are based on the most recent Mortgage that was taken out on this home.Purchase Details
Purchase Details
Home Financials for this Owner
Home Financials are based on the most recent Mortgage that was taken out on this home.Purchase Details
Home Financials for this Owner
Home Financials are based on the most recent Mortgage that was taken out on this home.Purchase Details
Purchase Details
Home Financials for this Owner
Home Financials are based on the most recent Mortgage that was taken out on this home.Purchase Details
Home Financials for this Owner
Home Financials are based on the most recent Mortgage that was taken out on this home.Similar Homes in Raynham, MA
Home Values in the Area
Average Home Value in this Area
Purchase History
| Date | Type | Sale Price | Title Company |
|---|---|---|---|
| Not Resolvable | $475,000 | None Available | |
| Deed | -- | -- | |
| Not Resolvable | $330,000 | -- | |
| Deed | $250,000 | -- | |
| Foreclosure Deed | $319,217 | -- | |
| Deed | $365,000 | -- | |
| Deed | $306,000 | -- |
Mortgage History
| Date | Status | Loan Amount | Loan Type |
|---|---|---|---|
| Open | $40,000 | Stand Alone Refi Refinance Of Original Loan | |
| Open | $451,250 | Purchase Money Mortgage | |
| Previous Owner | $94,315 | FHA | |
| Previous Owner | $324,022 | FHA | |
| Previous Owner | $236,000 | Stand Alone Refi Refinance Of Original Loan | |
| Previous Owner | $249,213 | FHA | |
| Previous Owner | $245,531 | Purchase Money Mortgage | |
| Previous Owner | $292,000 | Purchase Money Mortgage | |
| Previous Owner | $73,000 | No Value Available | |
| Previous Owner | $244,800 | Purchase Money Mortgage | |
| Previous Owner | $30,600 | No Value Available | |
| Previous Owner | $120,000 | No Value Available | |
| Previous Owner | $94,000 | No Value Available |
Property History
| Date | Event | Price | Change | Sq Ft Price |
|---|---|---|---|---|
| 07/30/2021 07/30/21 | Sold | $475,000 | -1.0% | $291 / Sq Ft |
| 06/16/2021 06/16/21 | Pending | -- | -- | -- |
| 06/10/2021 06/10/21 | For Sale | $479,900 | +45.4% | $294 / Sq Ft |
| 04/14/2017 04/14/17 | Sold | $330,000 | -4.3% | $151 / Sq Ft |
| 02/10/2017 02/10/17 | Pending | -- | -- | -- |
| 01/26/2017 01/26/17 | For Sale | $345,000 | -- | $158 / Sq Ft |
Tax History Compared to Growth
Tax History
| Year | Tax Paid | Tax Assessment Tax Assessment Total Assessment is a certain percentage of the fair market value that is determined by local assessors to be the total taxable value of land and additions on the property. | Land | Improvement |
|---|---|---|---|---|
| 2025 | $5,948 | $491,600 | $208,700 | $282,900 |
| 2024 | $5,870 | $472,600 | $189,700 | $282,900 |
| 2023 | $5,391 | $396,400 | $170,700 | $225,700 |
| 2022 | $5,364 | $361,700 | $161,200 | $200,500 |
| 2021 | $5,065 | $344,800 | $151,800 | $193,000 |
| 2020 | $4,773 | $331,200 | $144,200 | $187,000 |
| 2019 | $4,578 | $321,700 | $134,700 | $187,000 |
| 2018 | $4,278 | $287,100 | $127,100 | $160,000 |
| 2017 | $4,022 | $267,600 | $121,400 | $146,200 |
| 2016 | $3,952 | $263,800 | $117,600 | $146,200 |
| 2015 | $3,568 | $234,100 | $122,600 | $111,500 |
Agents Affiliated with this Home
-
Sonya Striggles

Seller's Agent in 2021
Sonya Striggles
Keller Williams Realty
(508) 202-8649
9 in this area
101 Total Sales
-
E
Buyer's Agent in 2021
Erika Collins
Collins Realty Group, LLC
-
J
Seller's Agent in 2017
James Sarcia
eXp Realty
Map
Source: MLS Property Information Network (MLS PIN)
MLS Number: 72847632
APN: RAYN-000012-000084

