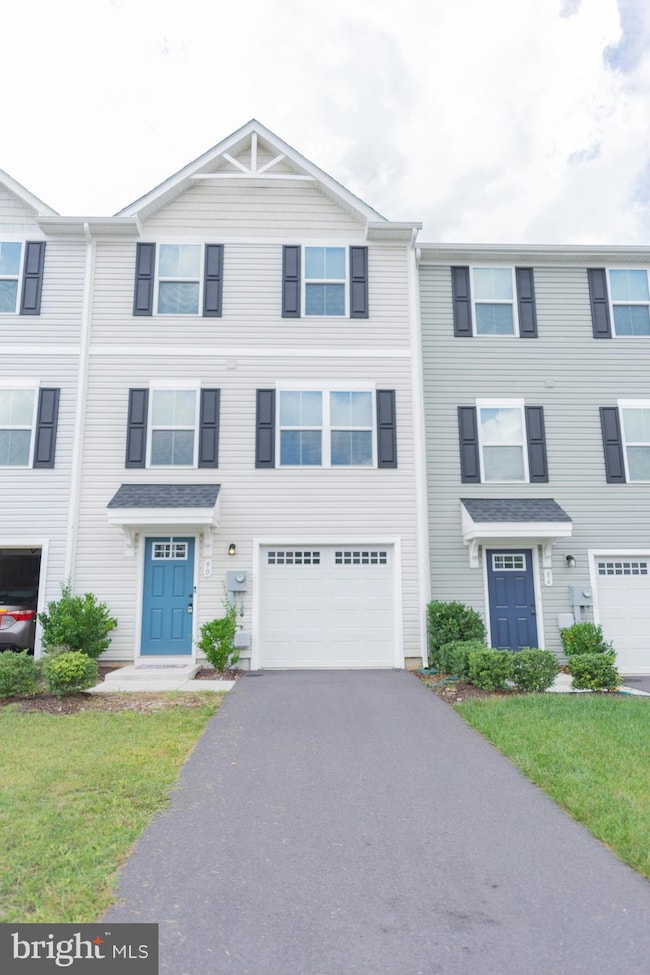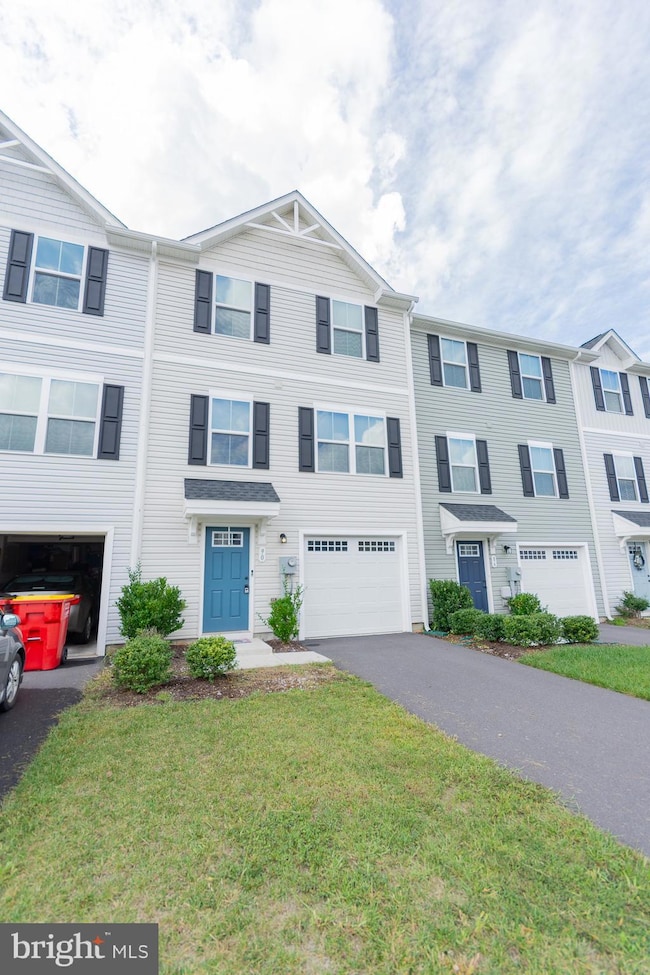90 Ogunquit Dr Martinsburg, WV 25403
Highlights
- Traditional Architecture
- 1 Car Attached Garage
- Tankless Water Heater
- Great Room
- Laundry Room
- En-Suite Primary Bedroom
About This Home
For Rent - Discover the perfect blend of modern style and everyday comfort in this beautiful three-story townhouse built in 2021, located in the sought-after Lakes community. Offering 4 spacious bedrooms and 2.5 baths, this home provides plenty of room to live, work, and relax. Step inside to find a premium kitchen featuring sleek granite countertops, stainless steel appliances, and generous counter space — ideal for both cooking and entertaining. The open-concept layout flows seamlessly into bright living and dining areas, creating a warm, welcoming atmosphere. Upstairs, you’ll find well-appointed bedrooms with ample closet space and modern finishes throughout. Enjoy the convenience of an in-unit washer and dryer, a private deck perfect for morning coffee or evening unwinding, and a fenced backyard offering privacy and outdoor enjoyment. A garage adds additional storage and parking ease. Don’t miss your chance to call this modern townhouse home — schedule your private showing today!
Listing Agent
(304) 283-9704 Lopezwvrentals@gmail.com ERA Liberty Realty License #WV0026922 Listed on: 10/31/2025

Townhouse Details
Home Type
- Townhome
Est. Annual Taxes
- $1,655
Year Built
- Built in 2021
Lot Details
- 2,110 Sq Ft Lot
- Property is in excellent condition
HOA Fees
- $38 Monthly HOA Fees
Parking
- 1 Car Attached Garage
- Front Facing Garage
- Garage Door Opener
- Driveway
Home Design
- Traditional Architecture
- Permanent Foundation
- Vinyl Siding
Interior Spaces
- 1,556 Sq Ft Home
- Property has 3 Levels
- Great Room
- Dining Room
- Laundry Room
- Finished Basement
Bedrooms and Bathrooms
- En-Suite Primary Bedroom
Utilities
- Central Air
- Heating System Powered By Leased Propane
- Programmable Thermostat
- Tankless Water Heater
Listing and Financial Details
- Residential Lease
- Security Deposit $2,000
- Tenant pays for cable TV, electricity, exterior maintenance, gas, heat, hot water, insurance, sewer, snow removal, all utilities, water, cooking fuel
- No Smoking Allowed
- 12-Month Lease Term
- Available 11/1/25
- $40 Application Fee
- $100 Repair Deductible
Community Details
Overview
- Association fees include road maintenance
- Built by RYAN HOMES
- The Lakes At Martinsburg Subdivision, Juniper W/ Finished Basement Floorplan
Pet Policy
- No Pets Allowed
Map
Source: Bright MLS
MLS Number: WVBE2045342
APN: 08-2B-02830000
- 431 Canterbury Dr
- 45 Nipetown Rd
- 139 Olga Dr
- 135 Olga Dr
- 131 Olga Dr
- 164 Olga Dr
- 2056 Ropp Dr
- 144 Olga Dr
- 140 Olga Dr
- 136 Olga Dr
- LOT A061 Caracas Blvd
- LOT K010 Caracas Blvd
- 137 Carnes Way
- LOT K009 Caracas Blvd
- 96 Carnes Way
- 168 Santiago Cir
- 147 Santiago Cir
- 1812 Caracas Blvd
- 1612 Puebla Dr
- 1712 Caracas Blvd
- 91 Olga Dr
- 63 Olga Dr
- 185 Carnes Way
- 92 Carnes Way
- 50 Ran Rue Dr
- 569 Perspective Place
- 206 Buglers Way
- 67 Wiggles Ct
- 2 Asbury Ln
- 365 Otero Ln
- 242 Otero Ln
- 17 Changing Season Way
- 28 Sebago Place
- 80 Norwood Dr
- 84 Norwood Dr
- 199 UNIT A Rumbling Rock Rd
- 123 Singleton Way
- 66 Antigua Dr
- 197 Whimbrel Rd
- 125 Ceritos Trail






