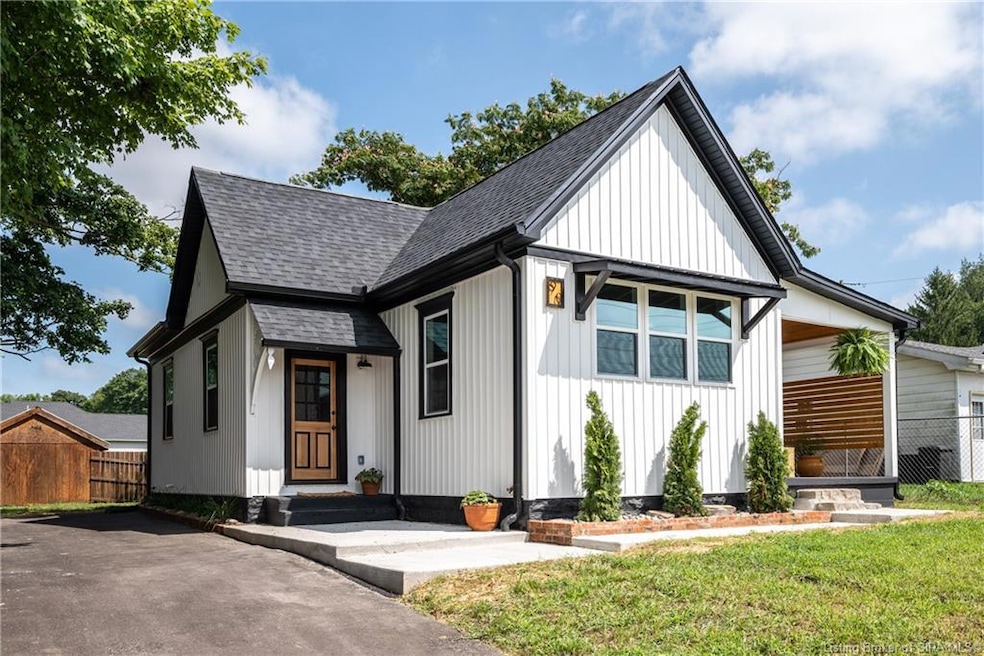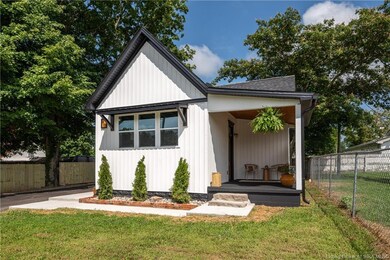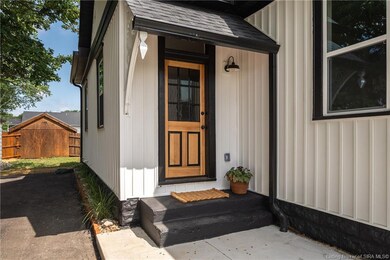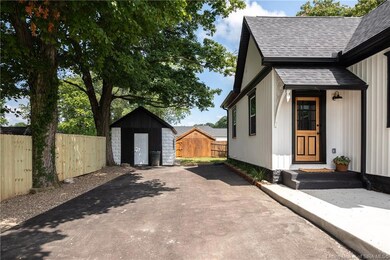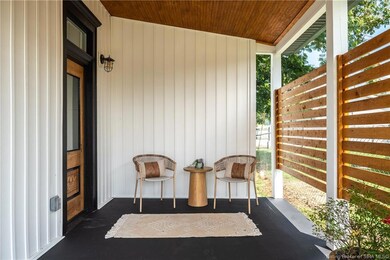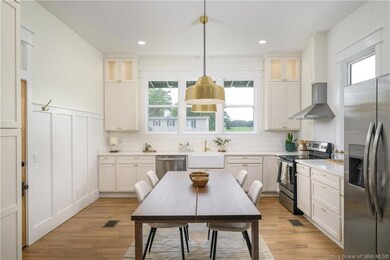
90 Old Highway 135 Corydon, IN 47112
Highlights
- Open Floorplan
- Fenced Yard
- Shed
- Covered patio or porch
- Eat-In Kitchen
- 1-Story Property
About This Home
As of November 2024Come and see this beautifully restored 1900s farmhouse, completely remodeled from the studs to offer modern comfort while retaining its timeless charm. The kitchen in your new home is a showstopper!! Cabinets to the ceiling, new range and vent hood, apron sink, stone countertops, tile backsplash, built in pantry and a refrigerator included!
Take notice of the craftsman trim throughout the home, 10' ceilings and transoms above the doors. Gorgeous restored pine floors throughout most rooms with new oak floors in the kitchen and stunning tile in the bathrooms.
Your new home also features a brand new HVAC, new windows, new electrical and plumbing, new roof and even a freshly paved driveway.
With three bedrooms and two full bathrooms there is ample space for family and guests. Enjoy outdoor living on one of your two covered porches with privacy screens.
Only five minutes to downtown Corydon, the location is ideal with quaint shops and dining just down the hill. Corydon Central schools only three minutes away and Louisville is a quick 30 minute drive.
Schedule your showing today and make this restored farmhouse your new home! Sq ft & rm sz approx.
Last Agent to Sell the Property
Schuler Bauer Real Estate Services ERA Powered (N License #RB19001837 Listed on: 08/08/2024

Last Buyer's Agent
Chase Spencer
License #RB21001441
Home Details
Home Type
- Single Family
Est. Annual Taxes
- $1,411
Year Built
- Built in 1900
Lot Details
- 5,227 Sq Ft Lot
- Fenced Yard
- Landscaped
Parking
- Off-Street Parking
Home Design
- Vinyl Siding
Interior Spaces
- 1,069 Sq Ft Home
- 1-Story Property
- Open Floorplan
Kitchen
- Eat-In Kitchen
- Oven or Range
- Dishwasher
Bedrooms and Bathrooms
- 3 Bedrooms
- 2 Full Bathrooms
Basement
- Sump Pump
- Basement Cellar
- Crawl Space
Outdoor Features
- Covered patio or porch
- Shed
Utilities
- Forced Air Heating and Cooling System
- Gas Available
- Electric Water Heater
Listing and Financial Details
- Assessor Parcel Number 310936477009000008
Ownership History
Purchase Details
Home Financials for this Owner
Home Financials are based on the most recent Mortgage that was taken out on this home.Purchase Details
Home Financials for this Owner
Home Financials are based on the most recent Mortgage that was taken out on this home.Purchase Details
Purchase Details
Purchase Details
Similar Homes in Corydon, IN
Home Values in the Area
Average Home Value in this Area
Purchase History
| Date | Type | Sale Price | Title Company |
|---|---|---|---|
| Deed | $230,000 | Mattingly Ford Title Services | |
| Deed | $50,000 | Momentum Title Agency, Llc | |
| Deed | $32,500 | -- | |
| Deed | -- | -- | |
| Deed | $45,000 | Davis Davis & Layson |
Property History
| Date | Event | Price | Change | Sq Ft Price |
|---|---|---|---|---|
| 11/27/2024 11/27/24 | Sold | $230,000 | -4.1% | $215 / Sq Ft |
| 10/25/2024 10/25/24 | Pending | -- | -- | -- |
| 10/25/2024 10/25/24 | Price Changed | $239,900 | -4.0% | $224 / Sq Ft |
| 10/03/2024 10/03/24 | Price Changed | $249,900 | -2.0% | $234 / Sq Ft |
| 09/13/2024 09/13/24 | Price Changed | $254,900 | -1.9% | $238 / Sq Ft |
| 08/30/2024 08/30/24 | Price Changed | $259,900 | -1.9% | $243 / Sq Ft |
| 08/26/2024 08/26/24 | Price Changed | $264,900 | -1.9% | $248 / Sq Ft |
| 08/16/2024 08/16/24 | Price Changed | $269,900 | -1.5% | $252 / Sq Ft |
| 08/12/2024 08/12/24 | Price Changed | $274,000 | -1.8% | $256 / Sq Ft |
| 08/08/2024 08/08/24 | For Sale | $279,000 | +458.0% | $261 / Sq Ft |
| 02/20/2024 02/20/24 | Sold | $50,000 | -16.5% | $47 / Sq Ft |
| 02/02/2024 02/02/24 | Pending | -- | -- | -- |
| 01/19/2024 01/19/24 | Price Changed | $59,900 | -14.3% | $56 / Sq Ft |
| 12/19/2023 12/19/23 | For Sale | $69,900 | -- | $65 / Sq Ft |
Tax History Compared to Growth
Tax History
| Year | Tax Paid | Tax Assessment Tax Assessment Total Assessment is a certain percentage of the fair market value that is determined by local assessors to be the total taxable value of land and additions on the property. | Land | Improvement |
|---|---|---|---|---|
| 2024 | $228 | $53,600 | $18,300 | $35,300 |
| 2023 | $1,344 | $76,000 | $18,800 | $57,200 |
| 2022 | $1,243 | $69,200 | $14,800 | $54,400 |
| 2021 | $1,193 | $62,200 | $10,600 | $51,600 |
| 2020 | $1,067 | $54,900 | $8,000 | $46,900 |
| 2019 | $1,054 | $52,700 | $7,500 | $45,200 |
| 2018 | $1,043 | $52,200 | $7,500 | $44,700 |
| 2017 | $987 | $50,100 | $7,500 | $42,600 |
| 2016 | $885 | $49,600 | $7,500 | $42,100 |
| 2014 | $868 | $51,300 | $7,500 | $43,800 |
| 2013 | $868 | $49,800 | $7,500 | $42,300 |
Agents Affiliated with this Home
-

Seller's Agent in 2024
Ashley Hayes
Schuler Bauer Real Estate Services ERA Powered (N
(314) 677-4544
3 in this area
60 Total Sales
-
C
Seller's Agent in 2024
Chelsea McIntosh
-
C
Buyer's Agent in 2024
Chase Spencer
Map
Source: Southern Indiana REALTORS® Association
MLS Number: 202409923
APN: 31-09-36-477-009.000-008
- 0 N Highway 337 NE
- 0 N Highway 337
- 117 Carl St
- 123 Carl St
- 470 W Heidelberg Rd SW
- 430 Lemmon St
- 705 Slemmons Ave
- 319 E Walnut St
- L13 Alabama Dr SE
- 117 Alabama Dr SE
- 601 Farquar Ave
- 865 Capitol Blvd
- 0.19 +/- AC Highland Ave
- 570 Franklin St
- 519 E Ridge Rd SE
- 0 Country Club Estates Dr SE
- 1050 Country Club Rd NE
- 1335 Grace St NE
- 7 Old Capital Ridge NE
- 1164 Blossom Way NE
