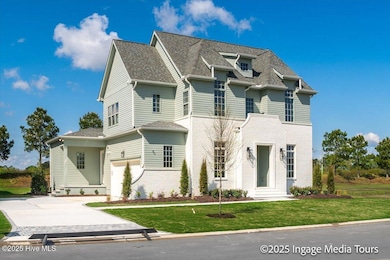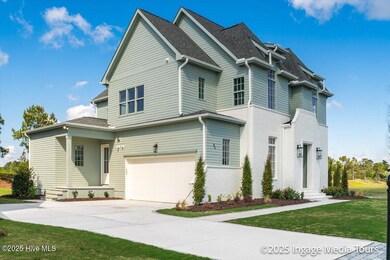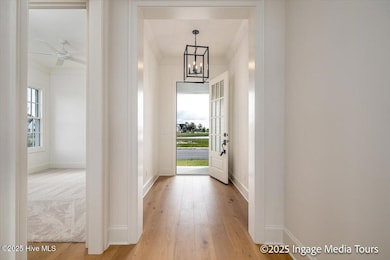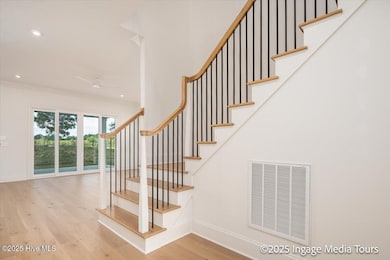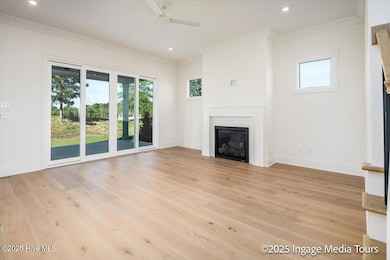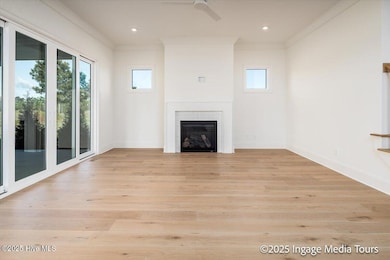90 Pinewood Cove Snow Hill, NC 28580
Estimated payment $3,767/month
Highlights
- Wood Flooring
- Community Pool
- Covered Patio or Porch
- Mud Room
- Pickleball Courts
- Farmhouse Sink
About This Home
FREE Golf Membership for first 5 years as well as WAIVED initiation fee. Welcome to this stunning new construction home by the prestigious DJF Builders, located in the world-renowned Cutter Creek Golf Course community. Thoughtfully designed for modern living and timeless elegance, this home is packed with thought out details. Step into the grand foyer and be welcomed by beautiful beaded cove moldings and 8-foot solid core doors. 10' ceilings on the entire first floor adds to the quality craftsmanship displayed. Just off the entrance, a private guest suite with an en-suite bath offers comfort and privacy--ideal for visitors or multi-generational living. The expansive great room features triple 9-foot sliding doors that fill the space with natural light and seamlessly connect to the heart of the home: the chef's kitchen. Designed to impress, the kitchen showcases a large center island, custom cabinetry, quartz countertops, a farmhouse sink, a walk-in pantry, and premium appliances including a 36'' Z-Line gas range with custom hood and a built-in microwave drawer. The adjacent dining area, surrounded by windows, offers a bright and inviting space for meals and entertaining. Additional main floor features include a stylish half bath and a spacious mudroom with built-ins for everyday convenience. Upstairs, the luxurious owner's suite offers a serene retreat with an oversized tiled shower, private water closet, double vanity, and a large walk-in closet with custom built-ins. Also on the second floor are three more generously sized bedrooms--including one with its own private bath--as well as a large recreation room overlooking the golf course that can easily serve as a fifth bedroom. A permanent staircase leads to a walk-up attic on the third floor, offering even more storage or future expansion potential. Golf cart garage is an great addition! Private Community Catch and Release ponds in the neighborhood. Pool, playground & pickle ball courts for your enjoyment.
Home Details
Home Type
- Single Family
Est. Annual Taxes
- $2,800
Year Built
- Built in 2024
HOA Fees
- $130 Monthly HOA Fees
Home Design
- Brick Exterior Construction
- Wood Frame Construction
- Architectural Shingle Roof
- Stick Built Home
Interior Spaces
- 2,880 Sq Ft Home
- 2-Story Property
- Ceiling Fan
- Mud Room
- Formal Dining Room
- Crawl Space
- Permanent Attic Stairs
Kitchen
- Walk-In Pantry
- Range
- Kitchen Island
- Farmhouse Sink
Flooring
- Wood
- Carpet
- Tile
Bedrooms and Bathrooms
- 4 Bedrooms
- Walk-in Shower
Parking
- 2 Car Attached Garage
- Driveway
Schools
- Greene County Schools Elementary School
- Greene County Middle School
- Greene County Schools High School
Additional Features
- Energy-Efficient HVAC
- Covered Patio or Porch
- 10,454 Sq Ft Lot
- Heating System Uses Natural Gas
Listing and Financial Details
- Assessor Parcel Number 0322921
Community Details
Overview
- Cutter Creek HOA, Phone Number (252) 355-8884
- Cutter Creek Subdivision
- Maintained Community
Recreation
- Pickleball Courts
- Community Playground
- Community Pool
Map
Home Values in the Area
Average Home Value in this Area
Tax History
| Year | Tax Paid | Tax Assessment Tax Assessment Total Assessment is a certain percentage of the fair market value that is determined by local assessors to be the total taxable value of land and additions on the property. | Land | Improvement |
|---|---|---|---|---|
| 2025 | $2,800 | $313,230 | $15,730 | $297,500 |
| 2024 | $141 | $15,730 | $15,730 | $0 |
| 2023 | $141 | $15,730 | $15,730 | $0 |
| 2022 | $141 | $15,730 | $15,730 | $0 |
| 2021 | $141 | $15,730 | $15,730 | $0 |
| 2020 | $90 | $10,100 | $10,100 | $0 |
| 2019 | $90 | $10,100 | $10,100 | $0 |
| 2018 | $90 | $10,100 | $0 | $0 |
| 2017 | $90 | $10,100 | $0 | $0 |
| 2016 | $90 | $10,100 | $0 | $0 |
| 2015 | -- | $10,100 | $0 | $0 |
| 2013 | -- | $10,100 | $0 | $0 |
Property History
| Date | Event | Price | List to Sale | Price per Sq Ft |
|---|---|---|---|---|
| 09/19/2025 09/19/25 | For Sale | $649,000 | -- | $225 / Sq Ft |
Purchase History
| Date | Type | Sale Price | Title Company |
|---|---|---|---|
| Deed | $447,500 | Attorney Only |
Mortgage History
| Date | Status | Loan Amount | Loan Type |
|---|---|---|---|
| Previous Owner | $18,000,000 | New Conventional |
Source: Hive MLS
MLS Number: 100531698
APN: 0322921
- 182 Pinewood Cove
- 136 Pinewood Cove
- 106 Pinewood Cove
- 46 Pinewood Cove
- 46 Pine Tree Point
- 76 Pine Tree Point
- 138 Pine Tree Point
- 124 Pine Tree Point
- 173 Azalea Ln
- 170 Weeping Willow Ct
- 2851 Highway 123 S
- 273 Wall St
- 0 N Carolina 58
- 412 S William Hooker Dr
- Lot 2 Greenacres Rd
- 1616 Hwy 58 S
- 4830 U S 258
- 124 Haven Ct
- 92 Hampton Way
- 1002 Indianhead Cir
- 105 Francis St
- 106 Corbett St Unit 106 Corbett St A
- 106 Corbett St Unit 106 Corbett St B
- 3400 Rouse Rd
- 3219-3234 Carey Rd
- 211 Briarcliff Ct
- 3208 Crestwood Dr Unit A
- 3202 Crestwood Dr Unit C
- 718 Doctors Dr
- 8414 Hwy 903 N
- 609 Jackson Ln
- 102 W Daniels St
- 1310 N Independence St
- 809 Greenbriar Rd
- 706 Walston Ave Unit .5
- 4926 Pinevilla St
- 504 Nelson St
- 508 Rhem St
- 109 N East St Unit A
- 2153 Briarpatch Dr

