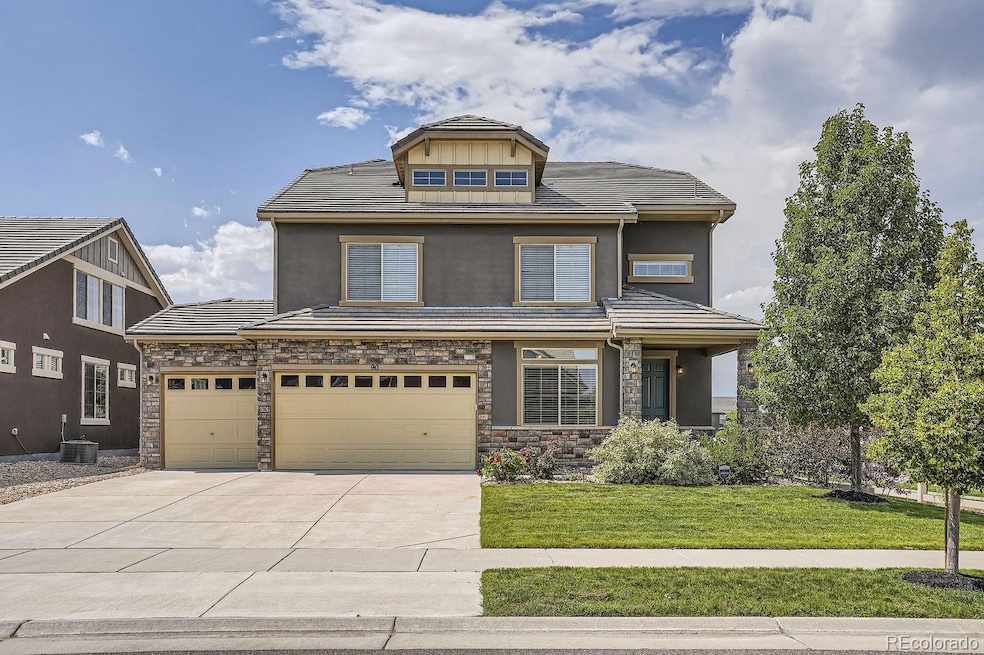Estimated payment $5,083/month
Highlights
- Fitness Center
- Clubhouse
- Corner Lot
- Black Rock Elementary School Rated A-
- Loft
- Great Room
About This Home
This beautifully designed home offers the perfect blend of modern style, comfort, and functionality. The bright, open-concept main floor is filled with natural light thanks to large windows and features seamless flow into a gourmet kitchen—ideal for both entertaining and everyday living.
Upstairs, you'll find four spacious bedrooms, including a luxurious primary suite with an ensuite bath and walk-in closet. A versatile bonus room provides the perfect space for a home office, study, or playroom, and the convenient upstairs laundry adds to everyday ease. The third floor boasts a large recreation room—perfect for movie nights, game days, or relaxing with family and friends.
Built with energy efficiency in mind, the home includes a dual-zone HVAC system with a properly sized furnace and A/C to match the square footage, ensuring optimal comfort year-round. A whole-home humidifier enhances indoor air quality throughout the seasons.
The unfinished basement offers plenty of storage or potential for future expansion. Situated on a scenic corner lot, the home showcases breathtaking mountain views and a beautifully usable outdoor space ideal for gardening or entertaining.
Listing Agent
TG Realty Inc. Brokerage Email: cgiron@tgrealtyco.com,720-626-3993 License #100089113 Listed on: 02/13/2025
Home Details
Home Type
- Single Family
Est. Annual Taxes
- $6,642
Year Built
- Built in 2015
Lot Details
- 7,293 Sq Ft Lot
- Corner Lot
Parking
- 3 Car Attached Garage
Home Design
- Concrete Roof
- Stucco
Interior Spaces
- 3-Story Property
- Great Room
- Loft
- Bonus Room
- Laundry Room
- Unfinished Basement
Bedrooms and Bathrooms
- 4 Bedrooms
Schools
- Highlands Elementary School
- Soaring Heights Middle School
- Erie High School
Additional Features
- Covered Patio or Porch
- Forced Air Heating and Cooling System
Listing and Financial Details
- Exclusions: Sellers personal property
- Assessor Parcel Number R8941886
Community Details
Overview
- Property has a Home Owners Association
- Msi Association, Phone Number (970) 663-9629
- Erie Highlands Subdivision
Amenities
- Clubhouse
Recreation
- Community Playground
- Fitness Center
- Community Pool
- Community Spa
- Park
- Trails
Map
Home Values in the Area
Average Home Value in this Area
Tax History
| Year | Tax Paid | Tax Assessment Tax Assessment Total Assessment is a certain percentage of the fair market value that is determined by local assessors to be the total taxable value of land and additions on the property. | Land | Improvement |
|---|---|---|---|---|
| 2025 | $6,808 | $48,560 | $9,500 | $39,060 |
| 2024 | $6,808 | $48,560 | $9,500 | $39,060 |
| 2023 | $6,642 | $47,390 | $8,930 | $38,460 |
| 2022 | $6,260 | $38,980 | $7,300 | $31,680 |
| 2021 | $6,539 | $40,100 | $7,510 | $32,590 |
| 2020 | $5,792 | $35,690 | $6,440 | $29,250 |
| 2019 | $6,607 | $35,690 | $6,440 | $29,250 |
| 2018 | $6,185 | $33,540 | $5,040 | $28,500 |
| 2017 | $6,084 | $33,540 | $5,040 | $28,500 |
| 2016 | $5,897 | $10 | $10 | $0 |
| 2015 | $8 | $0 | $0 | $0 |
Property History
| Date | Event | Price | Change | Sq Ft Price |
|---|---|---|---|---|
| 09/03/2025 09/03/25 | Price Changed | $850,000 | -1.6% | $249 / Sq Ft |
| 07/17/2025 07/17/25 | For Sale | $863,500 | -- | $253 / Sq Ft |
Purchase History
| Date | Type | Sale Price | Title Company |
|---|---|---|---|
| Special Warranty Deed | -- | None Listed On Document | |
| Warranty Deed | $445,276 | Town & Country Title Svcs Ll |
Mortgage History
| Date | Status | Loan Amount | Loan Type |
|---|---|---|---|
| Previous Owner | $150,000 | Credit Line Revolving | |
| Previous Owner | $110,000 | New Conventional |
Source: REcolorado®
MLS Number: 4267362
APN: R8941886
- 172 Painted Horse Way
- 185 Pipit Lake Way
- 182 Poppy View Ln
- 610 Sun up Place
- 30 Sun up Ct
- 560 Indian Peaks Dr
- Surrey Plan at Erie Highlands - Carriage House
- Volante Plan at Erie Highlands - Carriage House
- Randem Plan at Erie Highlands - Carriage House
- St. Julien Plan at Erie Highlands - Carriage House
- 37 Starlight Cir
- 194 Starlight Cir
- 201 Mcafee Cir
- 1027 Highview Dr
- 361 Smith Cir
- 1163 Highview Dr
- 1175 Highview Dr
- 1181 Highview Dr
- 1193 Highview Dr
- 1187 Highview Dr
- 110 Pear Lake Way
- 1300 Colliers Pkwy
- 429 Ambrose St
- 518 Powers St
- 98 Jackson Place
- 121 S Mcgregor Cir
- 541 Byrd Alley
- 1237 St John St
- 2327 Dogwood Cir
- 2284 Dogwood Cir
- 1983 Cedarwood Place Unit 1983
- 1450 Blue Sky Way Unit 12-105
- 17728 Cherokee St
- 620 State Hwy 52
- 2645 Sawyer Ln
- 16785 Sheridan Pkwy
- 1237 Shale Way
- 16893 Palisade Loop
- 2310 Shoshone Place
- 1752 W 167th Ave







