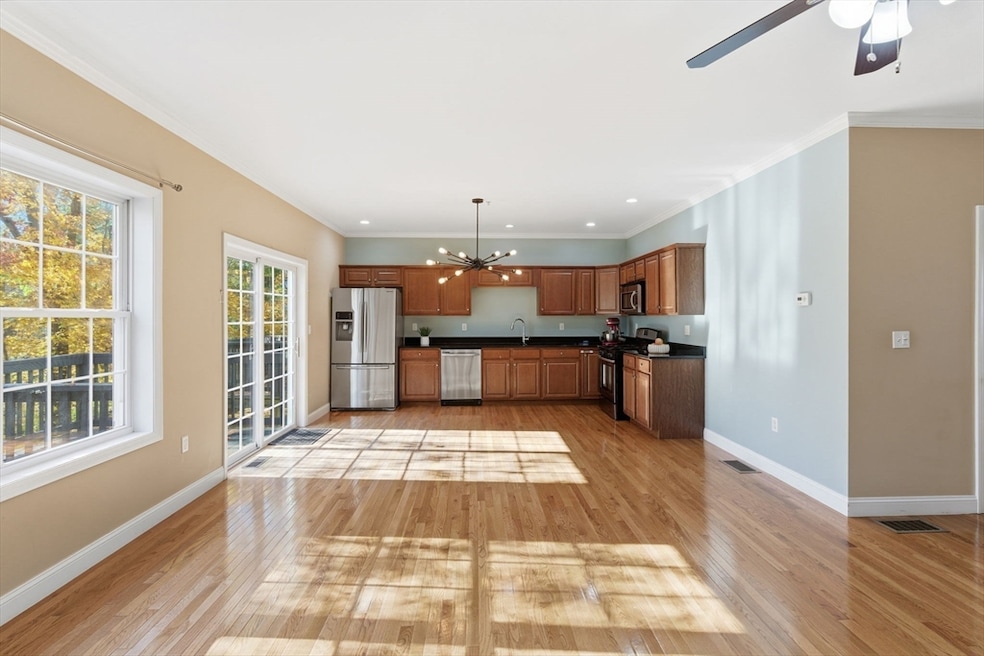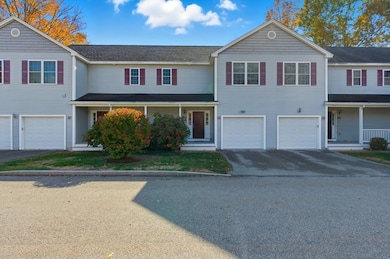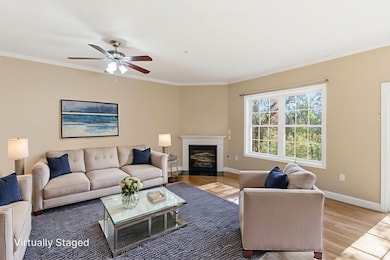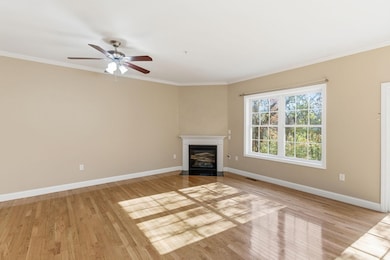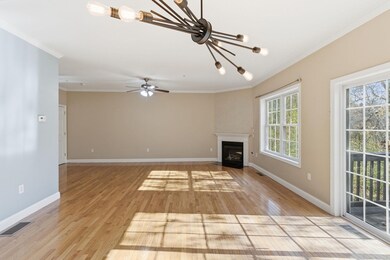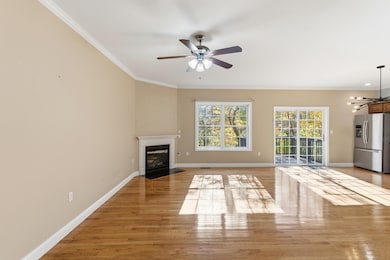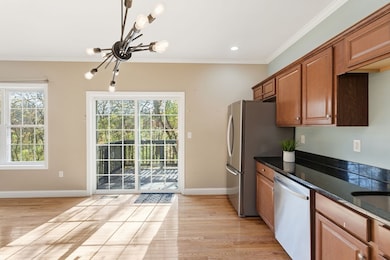90 Rangeway Rd Unit 303 North Billerica, MA 01862
Estimated payment $4,030/month
Highlights
- Open Floorplan
- Wood Flooring
- Balcony
- Deck
- Attic
- Porch
About This Home
Spacious & Move-In Ready! Welcome to Ava Estates, where comfort meets convenience in this beautifully cared-for townhouse. The main level welcomes you with an open floor plan designed for today’s lifestyle—featuring high ceilings, abundant natural light, and a warm, inviting atmosphere. The living area centers around a gas fireplace and connects easily to a modern kitchen and dining space, with sliding doors opening to a private deck—perfect for morning coffee or evening gatherings. Upstairs offers two spacious bedrooms, each thoughtfully designed for privacy and comfort. The primary suite includes its own full bath, while a second full bathroom and laundry area complete the level for ultimate functionality. The finished lower level expands your options with flexible space—ideal for a home office, fitness area, or family room—with direct walk-out access to the backyard. Additional perks include central air, gas heat, generous storage, and an attached garage with interior access.
Townhouse Details
Home Type
- Townhome
Est. Annual Taxes
- $6,207
Year Built
- Built in 2013
Lot Details
- Two or More Common Walls
HOA Fees
- $403 Monthly HOA Fees
Parking
- 1 Car Attached Garage
- Tuck Under Parking
- Garage Door Opener
- Guest Parking
- Open Parking
- Off-Street Parking
Home Design
- Entry on the 1st floor
- Frame Construction
- Shingle Roof
Interior Spaces
- 3-Story Property
- Open Floorplan
- Ceiling Fan
- Decorative Lighting
- Insulated Windows
- French Doors
- Living Room with Fireplace
- Attic
- Basement
Kitchen
- Stove
- Range
- Microwave
- Dishwasher
Flooring
- Wood
- Wall to Wall Carpet
- Ceramic Tile
Bedrooms and Bathrooms
- 2 Bedrooms
- Primary bedroom located on second floor
- Bathtub with Shower
Laundry
- Laundry on upper level
- Dryer
- Washer
Outdoor Features
- Balcony
- Deck
- Porch
Utilities
- Forced Air Heating and Cooling System
- 1 Cooling Zone
- 1 Heating Zone
- Heating System Uses Natural Gas
- 100 Amp Service
- Private Sewer
Listing and Financial Details
- Assessor Parcel Number 4890195
Community Details
Overview
- Association fees include insurance, maintenance structure, ground maintenance, snow removal, trash, reserve funds
- 26 Units
- Ava Estates Community
Amenities
- Common Area
- Laundry Facilities
Pet Policy
- Call for details about the types of pets allowed
Map
Home Values in the Area
Average Home Value in this Area
Tax History
| Year | Tax Paid | Tax Assessment Tax Assessment Total Assessment is a certain percentage of the fair market value that is determined by local assessors to be the total taxable value of land and additions on the property. | Land | Improvement |
|---|---|---|---|---|
| 2025 | $5,989 | $526,700 | $0 | $526,700 |
| 2024 | $5,619 | $497,700 | $0 | $497,700 |
| 2023 | $5,204 | $438,400 | $0 | $438,400 |
| 2022 | $5,345 | $422,900 | $0 | $422,900 |
| 2021 | $5,346 | $411,200 | $0 | $411,200 |
| 2020 | $5,292 | $407,400 | $0 | $407,400 |
| 2019 | $4,705 | $349,000 | $0 | $349,000 |
| 2018 | $4,852 | $341,900 | $0 | $341,900 |
| 2017 | $4,478 | $317,800 | $0 | $317,800 |
| 2016 | $4,447 | $314,500 | $0 | $314,500 |
| 2015 | $4,459 | $317,600 | $0 | $317,600 |
| 2014 | $4,771 | $333,900 | $0 | $333,900 |
Property History
| Date | Event | Price | List to Sale | Price per Sq Ft | Prior Sale |
|---|---|---|---|---|---|
| 11/06/2025 11/06/25 | Pending | -- | -- | -- | |
| 10/23/2025 10/23/25 | For Sale | $589,000 | +35.4% | $321 / Sq Ft | |
| 09/29/2018 09/29/18 | Sold | $435,100 | +3.6% | $237 / Sq Ft | View Prior Sale |
| 07/26/2018 07/26/18 | Pending | -- | -- | -- | |
| 07/18/2018 07/18/18 | For Sale | $420,000 | +29.3% | $229 / Sq Ft | |
| 11/21/2013 11/21/13 | Sold | $324,900 | -1.5% | $162 / Sq Ft | View Prior Sale |
| 10/21/2013 10/21/13 | Pending | -- | -- | -- | |
| 10/14/2013 10/14/13 | Price Changed | $329,900 | -1.5% | $165 / Sq Ft | |
| 10/01/2013 10/01/13 | Price Changed | $334,900 | -1.5% | $167 / Sq Ft | |
| 08/08/2013 08/08/13 | Price Changed | $339,900 | -1.4% | $170 / Sq Ft | |
| 06/04/2013 06/04/13 | For Sale | $344,900 | -- | $172 / Sq Ft |
Purchase History
| Date | Type | Sale Price | Title Company |
|---|---|---|---|
| Not Resolvable | $435,100 | -- |
Mortgage History
| Date | Status | Loan Amount | Loan Type |
|---|---|---|---|
| Open | $348,000 | New Conventional |
Source: MLS Property Information Network (MLS PIN)
MLS Number: 73447448
APN: BILL-000021-000014-000003-000303
- Map29-14-1 Rangeway Rd
- 6 Kohlrausch Ave
- 6 Walters St
- 20 Pollard St
- 36 Lowell St
- 48 Old Elm St
- 38-40 Talbot Ave
- 216 Rangeway Rd Unit 192
- 17 Blackstone Rd
- 12 Stoney Dr
- 21 Shedd Rd
- 175 Mill Rd
- 15 Blades Cir
- 23 Salem Rd
- 79 Bridle Rd
- 37 Trifiro Rd
- 13 Westgate Rd
- 8 Corthell Rd
- 11 Simonds Farm Rd
- 30 Mckenna Dr Unit 30
