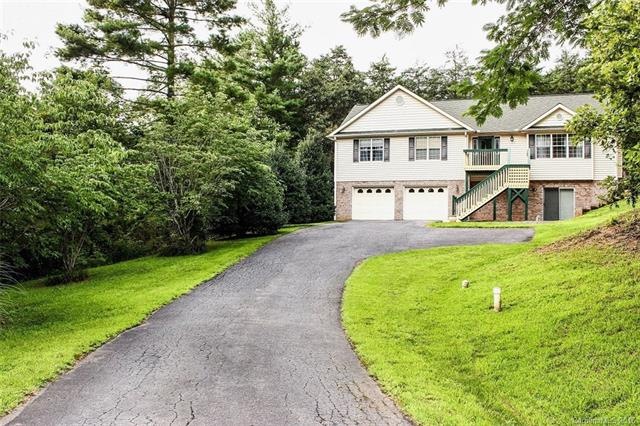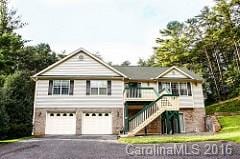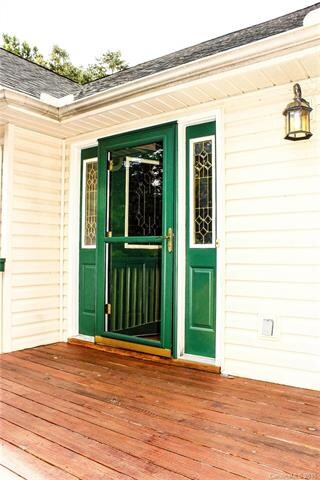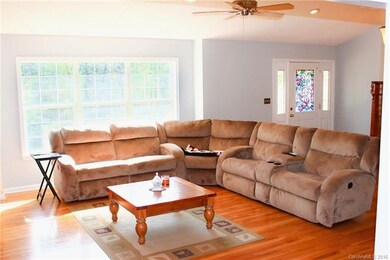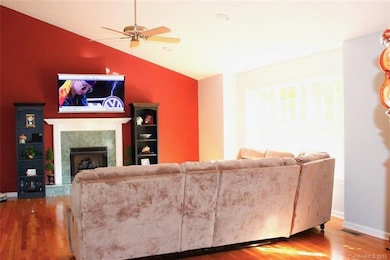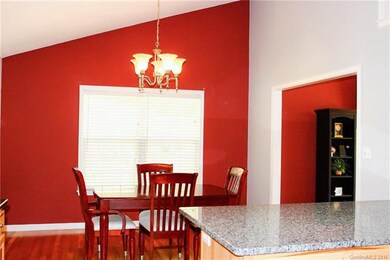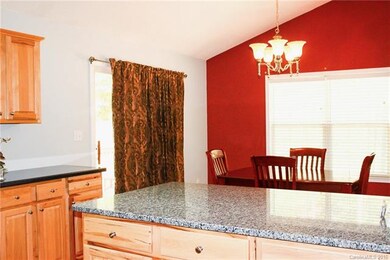
90 Red Maple Dr Weaverville, NC 28787
Highlights
- Open Floorplan
- Private Lot
- Wood Flooring
- North Buncombe Elementary School Rated 9+
- Cathedral Ceiling
- Whirlpool Bathtub
About This Home
As of August 2020Privacy, move-in ready condition & great location 12 mins from Asheville & 5 mins from Main St. Weaverville & schools. Light bright open living room with gas fireplace & vaulted ceiling. Updated kitchen & dining with skylights open to big back deck. Spacious master with 2 closets, jetted tub & separate shower. Large family/rec. room with full bath on terrace level offers flexibility. New hvac, fresh paint, new carpet in bedrooms. Big private yard plus side patio/playcourt. Tons of storage!
Last Agent to Sell the Property
Seller Solutions License #207643 Listed on: 10/17/2016
Last Buyer's Agent
Allen Tate/Beverly-Hanks Asheville-Biltmore Park License #201866

Home Details
Home Type
- Single Family
Year Built
- Built in 2000
Lot Details
- Front Green Space
- Private Lot
- Level Lot
- Many Trees
HOA Fees
- $29 Monthly HOA Fees
Parking
- 2
Home Design
- Vinyl Siding
Interior Spaces
- Open Floorplan
- Cathedral Ceiling
- Skylights
- Gas Log Fireplace
- Insulated Windows
- Storage Room
- Wood Flooring
Bedrooms and Bathrooms
- Walk-In Closet
- 3 Full Bathrooms
- Whirlpool Bathtub
Utilities
- Cable TV Available
Listing and Financial Details
- Assessor Parcel Number 9743-46-8350-00000
Ownership History
Purchase Details
Home Financials for this Owner
Home Financials are based on the most recent Mortgage that was taken out on this home.Purchase Details
Home Financials for this Owner
Home Financials are based on the most recent Mortgage that was taken out on this home.Purchase Details
Home Financials for this Owner
Home Financials are based on the most recent Mortgage that was taken out on this home.Purchase Details
Purchase Details
Home Financials for this Owner
Home Financials are based on the most recent Mortgage that was taken out on this home.Purchase Details
Home Financials for this Owner
Home Financials are based on the most recent Mortgage that was taken out on this home.Similar Homes in Weaverville, NC
Home Values in the Area
Average Home Value in this Area
Purchase History
| Date | Type | Sale Price | Title Company |
|---|---|---|---|
| Warranty Deed | $449,000 | None Available | |
| Interfamily Deed Transfer | -- | None Available | |
| Warranty Deed | $325,000 | None Available | |
| Warranty Deed | -- | Tri State Title Company Inc | |
| Warranty Deed | $223,000 | -- | |
| Warranty Deed | $139,000 | -- |
Mortgage History
| Date | Status | Loan Amount | Loan Type |
|---|---|---|---|
| Open | $363,600 | New Conventional | |
| Closed | $359,200 | New Conventional | |
| Previous Owner | $348,000 | New Conventional | |
| Previous Owner | $27,700 | Credit Line Revolving | |
| Previous Owner | $243,750 | New Conventional | |
| Previous Owner | $232,000 | Fannie Mae Freddie Mac | |
| Previous Owner | $202,500 | Unknown | |
| Previous Owner | $200,700 | No Value Available | |
| Previous Owner | $139,000 | Unknown |
Property History
| Date | Event | Price | Change | Sq Ft Price |
|---|---|---|---|---|
| 08/21/2020 08/21/20 | Sold | $449,000 | 0.0% | $176 / Sq Ft |
| 07/22/2020 07/22/20 | Pending | -- | -- | -- |
| 07/21/2020 07/21/20 | For Sale | $449,000 | +38.2% | $176 / Sq Ft |
| 12/05/2016 12/05/16 | Sold | $325,000 | 0.0% | $127 / Sq Ft |
| 10/21/2016 10/21/16 | Pending | -- | -- | -- |
| 10/17/2016 10/17/16 | For Sale | $325,000 | -- | $127 / Sq Ft |
Tax History Compared to Growth
Tax History
| Year | Tax Paid | Tax Assessment Tax Assessment Total Assessment is a certain percentage of the fair market value that is determined by local assessors to be the total taxable value of land and additions on the property. | Land | Improvement |
|---|---|---|---|---|
| 2024 | $2,825 | $441,200 | $52,700 | $388,500 |
| 2023 | $2,825 | $441,200 | $52,700 | $388,500 |
| 2022 | $2,628 | $441,200 | $0 | $0 |
| 2021 | $2,628 | $441,200 | $0 | $0 |
| 2020 | $2,247 | $346,300 | $0 | $0 |
| 2019 | $2,247 | $346,300 | $0 | $0 |
| 2018 | $2,028 | $312,500 | $0 | $0 |
| 2017 | $2,034 | $274,200 | $0 | $0 |
| 2016 | $1,963 | $274,200 | $0 | $0 |
| 2015 | $1,963 | $274,200 | $0 | $0 |
| 2014 | $1,963 | $274,200 | $0 | $0 |
Agents Affiliated with this Home
-
Angie Poole-Stone
A
Seller's Agent in 2020
Angie Poole-Stone
Allen Tate/Beverly-Hanks Asheville-Biltmore Park
(828) 777-0718
25 Total Sales
-
Kristin Patton
K
Buyer's Agent in 2020
Kristin Patton
Asheville Realty Group
(828) 778-3488
4 Total Sales
-
Liz Wiederhold

Seller's Agent in 2016
Liz Wiederhold
Seller Solutions
(828) 778-9000
80 Total Sales
Map
Source: Canopy MLS (Canopy Realtor® Association)
MLS Number: CAR3208568
APN: 9743-46-8350-00000
- 90 Kentwood Dr
- 20 Yarrow Meadow Rd
- 21 Lillie Farm Ln
- 56 Tommy Ray Ridge Unit 7
- 15 Gaddy Rd
- 116 Chapel Crossing Ln Unit 11
- 114 Chapel Crossing Ln Unit 12
- 112 Chapel Crossing Ln Unit 13
- 115 Chapel Crossing Ln Unit 2
- 278 Ollie Weaver Rd
- 99999 Ollie Weaver Rd
- 4 Northview Ln
- 0000 Perrion Ave Unit 18
- 44 Longstreet Ct Unit 5
- 209 Old Mars Hill Hwy
- 59 Longstreet Ct Unit 10
- 92 Hamburg Mountain Rd
- 19 Higgins Rd
- 9999 Weaver Blvd
- 9 Hamburg Mountain Rd
