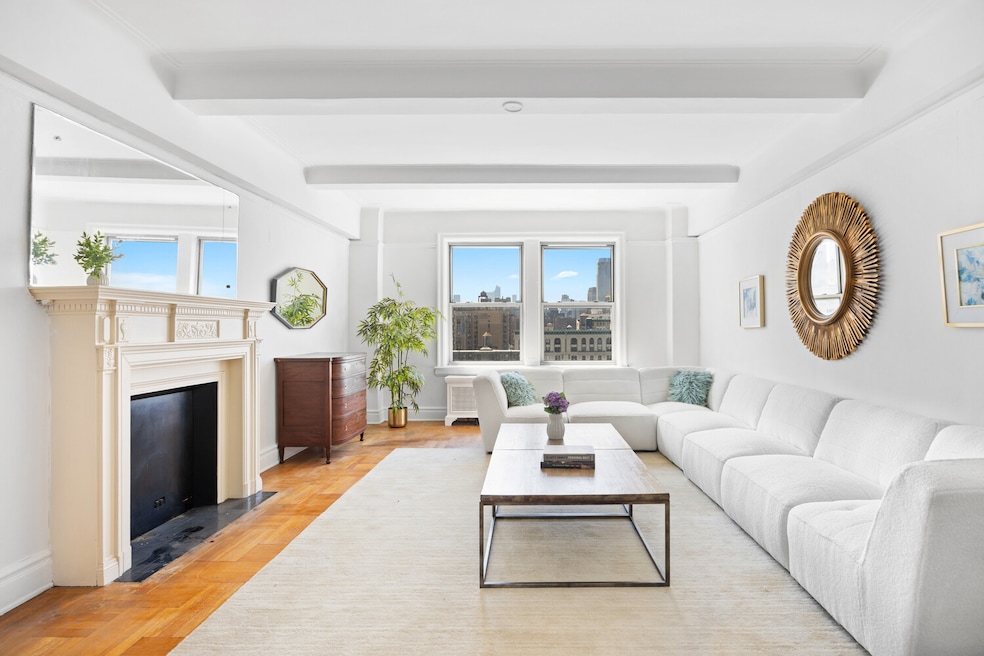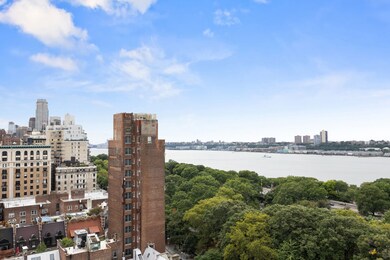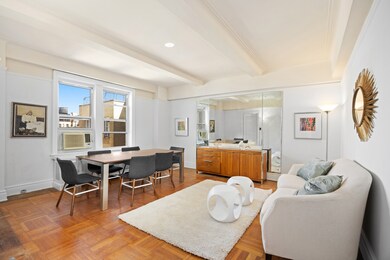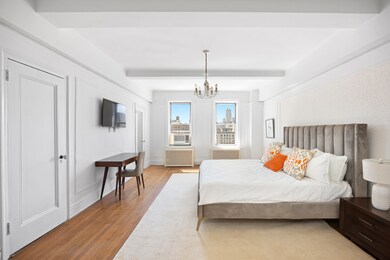90 Riverside Dr, Unit 16E Floor 16 New York, NY 10024
Upper West Side NeighborhoodEstimated payment $19,193/month
Highlights
- Rooftop Deck
- 4-minute walk to 79 Street (1,2 Line)
- Children's Playroom
- P.S. 9 Sarah Anderson Rated A
- River View
- 2-minute walk to Hippo Playground
About This Home
ALL OPEN HOUSES ARE BY APPOINTMENT ONLY -- PLEASE VIEW THE VIDEO FOR MORE DETAILS
Bring your contractor!
The grand scale of this elegant residence will wow you. Its large entry foyer leads to the enormous, sun-flooded living room with its nine-and-a-half-foot ceilings, decorative fireplace, and sweeping south river views. The formal dining room can easily be converted to a den or additional big third bedroom, the windowed kitchen is original (as is most of the home) and can be opened to the butler's pantry and/or the staff room, which could be the perfect home office or smaller third/fourth bedroom with its en-suite powder room.
Down a long hallway are the two very spacious and sunny bedrooms, both with en-suite, windowed bathrooms, and the primary has open south water and city views.
Additional features of this elegant home are beamed ceilings, parquet floors, huge closets, and a washer/dryer & central air can be added.
90 Riverside Drive is a majestic prewar co-op that is pied-a-terre and pet friendly. There is a gym, basketball hoop, playroom, roof deck, deeded storage bins, and two bike rooms. The phenomenal staff offers white-glove service with doormen and, of course, a live-in resident manager.
Riverside Park is right outside your door, along with a parking garage and great shops like Zabar's!
Gym initiation fee of $3,000. Yearly gym fee of $318.27 per individual residing in the apartment.
Property Details
Home Type
- Co-Op
Year Built
- Built in 1926
HOA Fees
- $5,166 Monthly HOA Fees
Home Design
- Entry on the 16th floor
Interior Spaces
- Decorative Fireplace
- River Views
- Washer Dryer Allowed
Bedrooms and Bathrooms
- 2 Bedrooms
- 3 Full Bathrooms
Utilities
- No Cooling
Listing and Financial Details
- Legal Lot and Block 0063 / 01244
Community Details
Overview
- 104 Units
- High-Rise Condominium
- Upper West Side Subdivision
- 16-Story Property
Amenities
- Rooftop Deck
- Children's Playroom
Map
About This Building
Home Values in the Area
Average Home Value in this Area
Property History
| Date | Event | Price | List to Sale | Price per Sq Ft |
|---|---|---|---|---|
| 10/21/2025 10/21/25 | Pending | -- | -- | -- |
| 10/04/2025 10/04/25 | For Sale | $2,250,000 | 0.0% | -- |
| 10/04/2025 10/04/25 | Off Market | $2,250,000 | -- | -- |
| 09/24/2025 09/24/25 | Price Changed | $2,250,000 | -9.8% | -- |
| 09/08/2025 09/08/25 | For Sale | $2,495,000 | -- | -- |
Source: Real Estate Board of New York (REBNY)
MLS Number: RLS20046934
APN: 01244-006316E
- 90 Riverside Dr Unit PENTHOUSEA
- 90 Riverside Dr Unit 14A
- 303 W 80th St Unit 2B1B
- 303 W 80th St Unit 2A
- 425 W End Ave Unit 5B
- 425 W End Ave Unit 3A
- 411 W End Ave Unit 18D
- 440 W End Ave Unit 12A
- 440 W End Ave Unit 8F
- 309 W 82nd St Unit 2B
- 100 Riverside Dr Unit 5E
- 100 Riverside Dr Unit 13D
- 100 Riverside Dr Unit 7B
- 401 W End Ave Unit 3AB
- 465 W End Ave Unit 9/10C
- 450 W End Ave Unit 3B
- 320 W 83rd St Unit 5H
- 320 W 83rd St Unit 7C
- 471 W End Ave
- 324 W 83rd St Unit GARDEN1/2R







