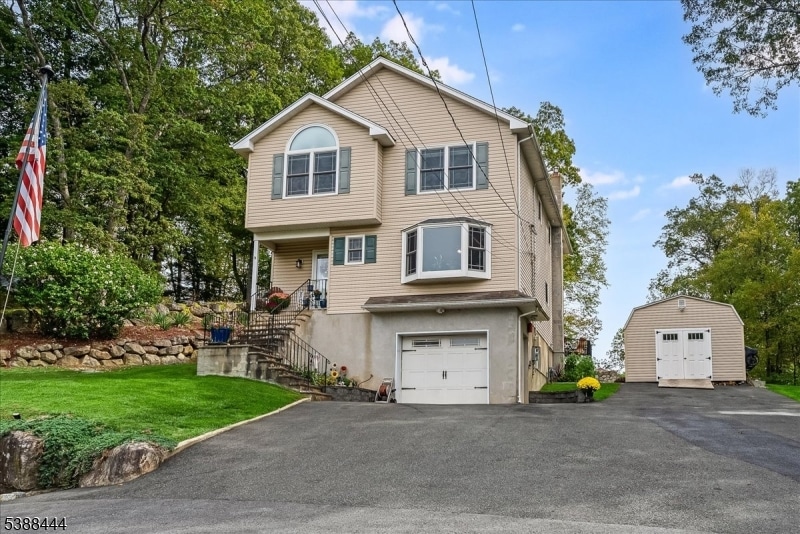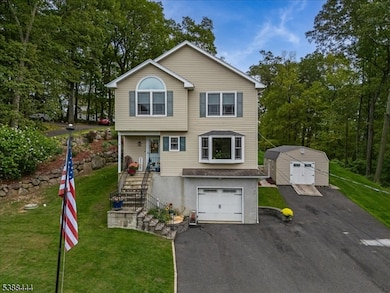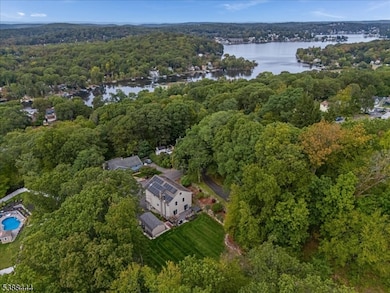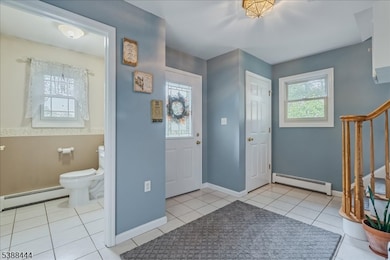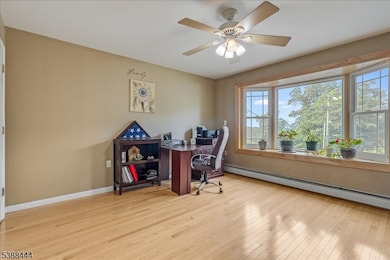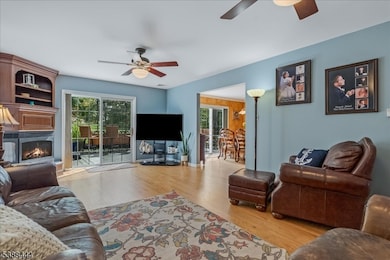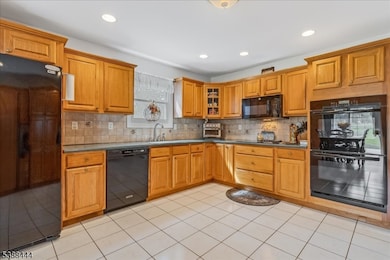90 Salmon Rd Landing, NJ 07850
Estimated payment $4,559/month
Highlights
- Media Room
- Spa
- Colonial Architecture
- Roxbury High School Rated A-
- Lake View
- Family Room with Fireplace
About This Home
Stunning Lake Hopatcong Views! 90 Salmon Rd. Perched high on the mountain with sweeping views of Lake Hopatcong, this spacious 4+ bedroom home offers the perfect balance of everyday convenience and vacation-style living. Step inside to an open floor plan designed for gatherings, featuring a large upgraded kitchen with double oven, ample cabinetry, and pantry. The dining area opens to a Trex deck with hot tub, while the great room is anchored by a custom floor-to-ceiling gas fireplace with marble accents. A versatile bonus room on the main floor is ideal for a home office or fifth bedroom. Upstairs, the primary suite is a true retreat with vaulted ceilings, skylights, two walk-in closets, and a spa-style bath with Jacuzzi tub. Three additional bedrooms and a full bath complete the second level. The fully insulated attic provides excellent storage.The lodge-inspired finished basement adds even more living space with a wood-burning stove framed by stacked stone, custom cabinetry, Murphy bed, oversized closets, and a bonus room already plumbed and wired for a future bath or wet bar. Additional highlights include:Energy-efficient solar panels & natural gas, heated one-car garage + 24x14 shed, driveway parking for up to 8 vehicles, smart lighting & split AC, convenient location just minutes from train stations, highways, and lakefront dining. 90 Salmon Rd. is more than a home; it's a warm, welcoming retreat where you can live, relax, and entertain.
Listing Agent
SHANA DEANDREA
HAVEN REALTY Brokerage Phone: 973-566-3556 Listed on: 10/03/2025
Home Details
Home Type
- Single Family
Est. Annual Taxes
- $10,495
Year Built
- Built in 2000
Lot Details
- 7,841 Sq Ft Lot
- Cul-De-Sac
- Level Lot
Parking
- 1 Car Attached Garage
Home Design
- Colonial Architecture
- Vinyl Siding
- Tile
Interior Spaces
- 2,805 Sq Ft Home
- Wet Bar
- Cathedral Ceiling
- Skylights
- Wood Burning Fireplace
- Gas Fireplace
- Thermal Windows
- Window Treatments
- Family Room with Fireplace
- 2 Fireplaces
- Family Room with entrance to outdoor space
- Living Room
- Formal Dining Room
- Media Room
- Home Office
- Recreation Room with Fireplace
- Game Room
- Storage Room
- Laundry Room
- Lake Views
Kitchen
- Eat-In Kitchen
- Butlers Pantry
- Double Self-Cleaning Oven
- Dishwasher
Flooring
- Wood
- Wall to Wall Carpet
Bedrooms and Bathrooms
- 4 Bedrooms
- Primary bedroom located on second floor
- En-Suite Primary Bedroom
- Walk-In Closet
- Soaking Tub
Finished Basement
- Walk-Out Basement
- Basement Fills Entire Space Under The House
- Garage Access
Home Security
- Carbon Monoxide Detectors
- Fire and Smoke Detector
Outdoor Features
- Spa
- Patio
- Storage Shed
Utilities
- Central Air
- Standard Electricity
Community Details
- Powered Boats Allowed
Listing and Financial Details
- Assessor Parcel Number 2336-11106-0000-00001-0000-
Map
Home Values in the Area
Average Home Value in this Area
Tax History
| Year | Tax Paid | Tax Assessment Tax Assessment Total Assessment is a certain percentage of the fair market value that is determined by local assessors to be the total taxable value of land and additions on the property. | Land | Improvement |
|---|---|---|---|---|
| 2025 | $10,496 | $403,000 | $81,100 | $321,900 |
| 2024 | $10,332 | $381,800 | $81,100 | $300,700 |
| 2023 | $10,332 | $381,800 | $81,100 | $300,700 |
| 2022 | $10,057 | $381,800 | $81,100 | $300,700 |
| 2021 | $10,057 | $381,800 | $81,100 | $300,700 |
| 2020 | $10,038 | $381,800 | $81,100 | $300,700 |
| 2019 | $9,850 | $381,800 | $81,100 | $300,700 |
| 2018 | $10,038 | $232,900 | $37,400 | $195,500 |
| 2017 | $9,984 | $232,900 | $37,400 | $195,500 |
| 2016 | $9,789 | $232,900 | $37,400 | $195,500 |
| 2015 | $9,547 | $232,900 | $37,400 | $195,500 |
| 2014 | $9,395 | $232,900 | $37,400 | $195,500 |
Property History
| Date | Event | Price | List to Sale | Price per Sq Ft |
|---|---|---|---|---|
| 10/24/2025 10/24/25 | Price Changed | $699,000 | -9.1% | $249 / Sq Ft |
| 10/10/2025 10/10/25 | Price Changed | $769,000 | -3.8% | $274 / Sq Ft |
| 10/03/2025 10/03/25 | For Sale | $799,000 | -- | $285 / Sq Ft |
Purchase History
| Date | Type | Sale Price | Title Company |
|---|---|---|---|
| Quit Claim Deed | -- | None Listed On Document | |
| Quit Claim Deed | -- | None Listed On Document | |
| Quit Claim Deed | -- | None Listed On Document | |
| Deed | $357,000 | -- | |
| Deed | $249,900 | Chicago Title Insurance Co |
Mortgage History
| Date | Status | Loan Amount | Loan Type |
|---|---|---|---|
| Previous Owner | $300,700 | No Value Available | |
| Previous Owner | $199,920 | No Value Available |
Source: Garden State MLS
MLS Number: 3990566
APN: 36-11106-0000-00001
- 33 Ford Rd Unit 35
- 5 Zachary Dr
- Oakmont Grand Plan at Stone Water Village
- Roanoke Plan at Stone Water Village
- Normandy Plan at Stone Water Village
- 11 Bell Ct
- 2 Zachary Dr
- 13 Mansel Dr
- 504 Ryerson Rd
- 181 Orben Dr
- 512 Colver Rd
- 514 Colver Rd
- 37 Esposito Ln
- 545 Rogers Dr
- 502 Mansel Dr
- 168 Ledge-Landing
- 505 Logan Dr
- 540 Vail Rd
- 100 Zachary Way Unit 100
- 137 Lakeside Blvd
- 142 Mount Arlington Blvd
- 90 Ford Rd
- 21 Woodland Way
- 100 Fieldstone Dr
- 48 Woodland Way
- 45 Crestview Ln
- 1 Hillside Dr
- 205 Mariners Pointe
- 7 King Rd
- 31 Lakeside Blvd Unit A
- 500-504 Bensel Dr
- 297 Center St Unit A
- 566 Main St Land Unit 2
- 48 Henry Ct
- 74 Bertrand Island Rd Unit 54
- 100 N Bertrand Rd
- 107 N Bertrand Rd
- 163 Route 46 W
- 2 Marc Ct
- 495 Windemere Ave Unit A
