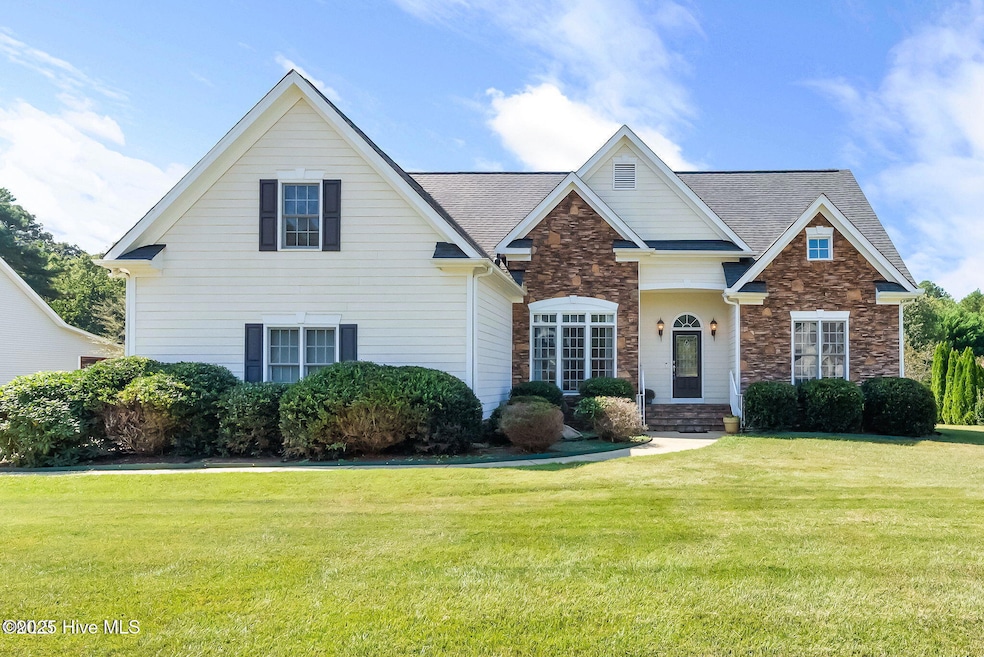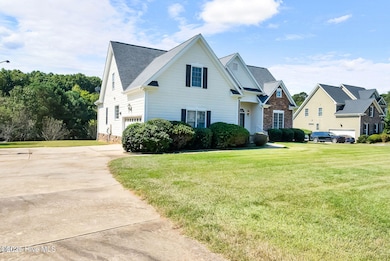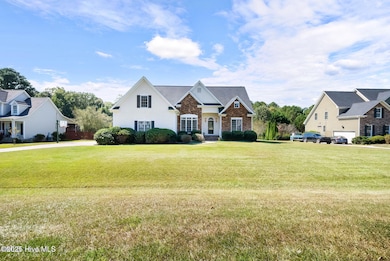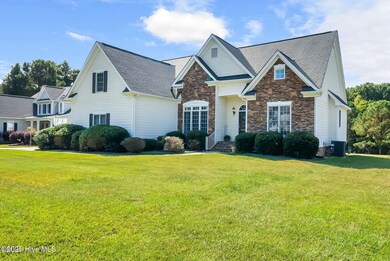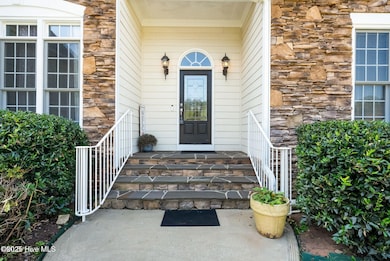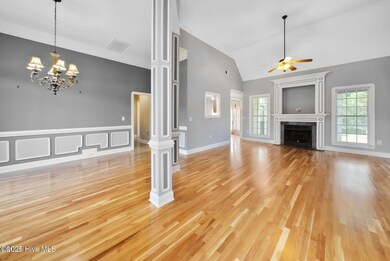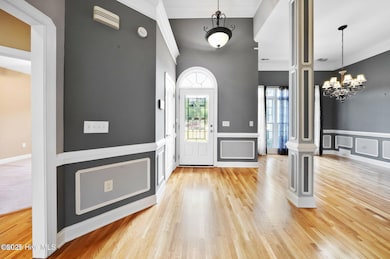90 Scotts Pine Cir Wake Forest, NC 27587
Estimated payment $3,626/month
Highlights
- Popular Property
- Wood Flooring
- 1 Fireplace
- Deck
- Attic
- Bonus Room
About This Home
Nestled on nearly 3/4 of an acre in the desirable Traylee community, this Southern charmer offers the perfect blend of warmth, space, and flexibility. Step inside to gleaming refinished hardwoods that glow with natural light, setting a welcoming tone throughout the main living areas. The open layout features soaring ceilings, a cozy gas fireplace, and a bright kitchen ready for your personal touches and everyday moments. The dining room adds character with beautiful millwork and space for gatherings. The first-floor primary suite, also with refinished hardwoods, is tucked away for privacy and includes a generous walk-in-closet and spa-style bath. Two additional bedrooms with carpeted flooring are located on the opposite wing--perfect for guests or children. Upstairs, enjoy a large bonus room for game nights, reading, or crafts--plus a second oversized flex room with a full bath and multiple closets, ideal for a teen suite, office, or multigenerational living. Don't miss the massive walk-up attic with endless storage or future expansion potential. Outside, relax in your 3-season screened porch, host cookouts on the deck, or simply enjoy the level, tree-lined backyard. With over 2,700 sq ft and room to make it your own, this is a rare opportunity in Wake Forest. Easy access to US-1, shopping, and dining. Schedule your private showing today--this home offers more than just space, it offers possibility with your vision and a little TLC
Home Details
Home Type
- Single Family
Est. Annual Taxes
- $3,609
Year Built
- Built in 2004
Lot Details
- 0.69 Acre Lot
- Property is zoned FCO R-30
HOA Fees
- $31 Monthly HOA Fees
Home Design
- Wood Frame Construction
- Shingle Roof
- Stick Built Home
- Stone Veneer
Interior Spaces
- 2,750 Sq Ft Home
- 1-Story Property
- Bookcases
- Ceiling Fan
- 1 Fireplace
- Blinds
- Family Room
- Living Room
- Formal Dining Room
- Bonus Room
- Sun or Florida Room
- Crawl Space
- Attic Floors
Kitchen
- Breakfast Area or Nook
- Ice Maker
- Dishwasher
- Kitchen Island
Flooring
- Wood
- Carpet
- Tile
Bedrooms and Bathrooms
- 4 Bedrooms
- Walk-in Shower
Laundry
- Laundry Room
- Dryer
- Washer
Parking
- 2 Car Attached Garage
- Side Facing Garage
- Garage Door Opener
- Driveway
Outdoor Features
- Deck
- Enclosed Patio or Porch
Schools
- Long Mill Elementary School
- Cedar Creek Middle School
- Louisburg High School
Utilities
- Heat Pump System
- Heating System Uses Natural Gas
- Natural Gas Connected
- Electric Water Heater
- Cable TV Available
Community Details
- Traylee Homeowners Association
Listing and Financial Details
- Assessor Parcel Number 034719
Map
Home Values in the Area
Average Home Value in this Area
Tax History
| Year | Tax Paid | Tax Assessment Tax Assessment Total Assessment is a certain percentage of the fair market value that is determined by local assessors to be the total taxable value of land and additions on the property. | Land | Improvement |
|---|---|---|---|---|
| 2025 | $3,609 | $578,640 | $90,000 | $488,640 |
| 2024 | $3,542 | $578,640 | $90,000 | $488,640 |
| 2023 | $3,009 | $329,130 | $60,000 | $269,130 |
| 2022 | $2,999 | $329,130 | $60,000 | $269,130 |
| 2021 | $3,013 | $329,130 | $60,000 | $269,130 |
| 2020 | $3,031 | $329,130 | $60,000 | $269,130 |
| 2019 | $3,021 | $329,130 | $60,000 | $269,130 |
| 2018 | $3,000 | $329,130 | $60,000 | $269,130 |
| 2017 | $2,806 | $279,590 | $50,000 | $229,590 |
| 2016 | $2,904 | $279,590 | $50,000 | $229,590 |
| 2015 | $2,904 | $279,590 | $50,000 | $229,590 |
| 2014 | $2,732 | $279,590 | $50,000 | $229,590 |
Property History
| Date | Event | Price | List to Sale | Price per Sq Ft |
|---|---|---|---|---|
| 11/14/2025 11/14/25 | Price Changed | $625,000 | 0.0% | $227 / Sq Ft |
| 11/14/2025 11/14/25 | For Sale | $625,000 | -0.8% | $227 / Sq Ft |
| 11/08/2025 11/08/25 | Price Changed | $630,000 | -1.6% | $229 / Sq Ft |
| 10/22/2025 10/22/25 | Price Changed | $640,000 | -2.3% | $233 / Sq Ft |
| 09/25/2025 09/25/25 | Price Changed | $655,000 | -1.8% | $238 / Sq Ft |
| 09/11/2025 09/11/25 | For Sale | $667,000 | -- | $243 / Sq Ft |
Purchase History
| Date | Type | Sale Price | Title Company |
|---|---|---|---|
| Warranty Deed | -- | None Listed On Document | |
| Warranty Deed | -- | None Listed On Document | |
| Deed | $260,000 | -- |
Source: Hive MLS
MLS Number: 100541346
APN: 034719
- 240 Barn Hill Ln
- 145 Traylee Dr
- 15 Princeton Manor Dr
- 3220 Donlin Dr
- 65 Chestnut Oak Dr
- 15 Chestnut Oak Dr
- 30 Cherry Bark Dr
- 60 Chestnut Oak Dr
- 25 Chestnut Oak Dr
- 105 Cherry Bark Dr
- 115 Cherry Bark Dr
- 55 Cherry Bark Ln
- 95 Cherry Bark Dr
- 170 Cherry Bark Dr
- 115 Princeton Manor Dr
- 115 Spanish Oak Dr
- 110 Spanish Oak Dr
- 35 Spanish Oak Dr
- 125 Spanish Oak Dr
- 95 Spanish Oak Dr
- 224 Hopewell Ln
- 120 Keeter Cir
- 370 Devon Clfs Dr
- 356 Devon Clfs Dr
- 646 Gimari Dr
- 613 Gimari Dr
- 372 Natsam Wds Way
- 365 Natsam Woods Way
- 372 Jorpaul Dr
- 714 Cormiche Ln
- 1008 Chamberwell Ave
- 406 Shannonford Ct
- 2212 Old Kearney Rd
- 813 Saint Catherines Dr
- 112 White Ash Ln
- 102 White Ash Ln
- 835 Stadium Dr
- 366-370 W Oak Ave
- 729 Stadium Dr
- 109 Remington Woods Dr
