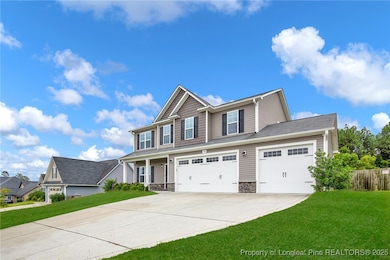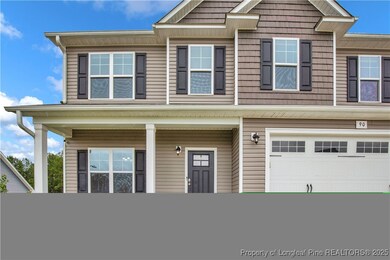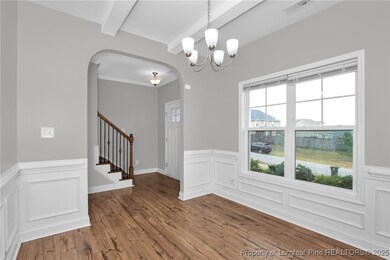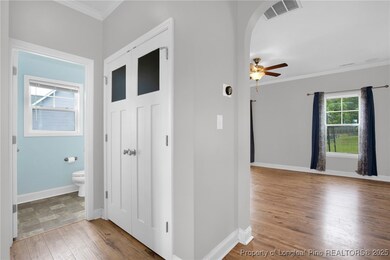
90 Stock Market Dr Broadway, NC 27505
Highlights
- Granite Countertops
- Formal Dining Room
- Eat-In Kitchen
- Covered Patio or Porch
- 3 Car Attached Garage
- Brick Veneer
About This Home
As of August 2025Welcome to this stunning two-story home, ideally located near Fort Bragg and RDU! The main level features a spacious open-concept layout including a flex-room providing additional play space! The kitchen is equipped with an island, stainless steel appliances, granite countertops, and large pantry. The large living room featuring 5 build in ceiling speakers perfect for entertaining! A tucked away powder room and convenient mudroom complete the first floor. Upstairs, the generously sized primary suite includes tall ceilings, a luxurious en-suite with dual vanity, separate shower, and a large walk-in closet. Three additional bedrooms and an open loft provide plenty of space for family or guests. Outside, enjoy a fully fenced large backyard - perfect for outdoor entertainment OR relaxation! A spacious three-car garage adds the finishing touch to this beautiful home.
Last Agent to Sell the Property
COLDWELL BANKER ADVANTAGE - FAYETTEVILLE License #300989 Listed on: 05/30/2025

Home Details
Home Type
- Single Family
Est. Annual Taxes
- $1,962
Year Built
- Built in 2018
Lot Details
- 0.46 Acre Lot
- Privacy Fence
- Fenced
- Cleared Lot
HOA Fees
- $13 Monthly HOA Fees
Parking
- 3 Car Attached Garage
Home Design
- Brick Veneer
- Slab Foundation
- Aluminum Siding
- Vinyl Siding
Interior Spaces
- 2,111 Sq Ft Home
- 2-Story Property
- Ceiling Fan
- Gas Fireplace
- Formal Dining Room
- Fire and Smoke Detector
- Laundry on upper level
Kitchen
- Eat-In Kitchen
- Range
- Microwave
- Dishwasher
- Kitchen Island
- Granite Countertops
Flooring
- Carpet
- Vinyl
Bedrooms and Bathrooms
- 4 Bedrooms
- Double Vanity
- Garden Bath
Outdoor Features
- Covered Patio or Porch
- Outdoor Storage
Schools
- Western Harnett Middle School
- Western Harnett High School
Utilities
- Forced Air Heating System
- Heat Pump System
- Septic Tank
Community Details
- Unknown Status May Be Inactive Association
- Marketplace Subdivision
Listing and Financial Details
- Assessor Parcel Number 9597-10-4719
Ownership History
Purchase Details
Home Financials for this Owner
Home Financials are based on the most recent Mortgage that was taken out on this home.Purchase Details
Home Financials for this Owner
Home Financials are based on the most recent Mortgage that was taken out on this home.Purchase Details
Home Financials for this Owner
Home Financials are based on the most recent Mortgage that was taken out on this home.Similar Homes in Broadway, NC
Home Values in the Area
Average Home Value in this Area
Purchase History
| Date | Type | Sale Price | Title Company |
|---|---|---|---|
| Warranty Deed | $330,000 | None Listed On Document | |
| Warranty Deed | -- | None Available | |
| Warranty Deed | $228,500 | Key Title |
Mortgage History
| Date | Status | Loan Amount | Loan Type |
|---|---|---|---|
| Open | $337,095 | VA | |
| Previous Owner | $240,239 | VA | |
| Previous Owner | $236,040 | VA |
Property History
| Date | Event | Price | Change | Sq Ft Price |
|---|---|---|---|---|
| 08/04/2025 08/04/25 | Sold | $330,000 | 0.0% | $156 / Sq Ft |
| 06/29/2025 06/29/25 | Pending | -- | -- | -- |
| 06/18/2025 06/18/25 | Price Changed | $330,000 | -1.5% | $156 / Sq Ft |
| 06/09/2025 06/09/25 | Price Changed | $335,000 | -2.9% | $159 / Sq Ft |
| 05/30/2025 05/30/25 | For Sale | $345,000 | +15.4% | $163 / Sq Ft |
| 01/26/2022 01/26/22 | Sold | $299,000 | -5.1% | -- |
| 12/22/2021 12/22/21 | Pending | -- | -- | -- |
| 12/06/2021 12/06/21 | For Sale | $315,000 | +37.9% | -- |
| 05/03/2019 05/03/19 | Sold | $228,500 | 0.0% | $108 / Sq Ft |
| 04/02/2019 04/02/19 | Pending | -- | -- | -- |
| 02/01/2019 02/01/19 | For Sale | $228,500 | -- | $108 / Sq Ft |
Tax History Compared to Growth
Tax History
| Year | Tax Paid | Tax Assessment Tax Assessment Total Assessment is a certain percentage of the fair market value that is determined by local assessors to be the total taxable value of land and additions on the property. | Land | Improvement |
|---|---|---|---|---|
| 2025 | $1,962 | $264,045 | $0 | $0 |
| 2024 | $1,962 | $264,045 | $0 | $0 |
| 2023 | $1,962 | $264,045 | $0 | $0 |
| 2022 | $1,791 | $264,045 | $0 | $0 |
| 2021 | $1,791 | $198,400 | $0 | $0 |
| 2020 | $579 | $198,400 | $0 | $0 |
| 2019 | $1,193 | $132,060 | $0 | $0 |
| 2018 | $252 | $30,000 | $0 | $0 |
| 2017 | $252 | $30,000 | $0 | $0 |
| 2016 | $252 | $30,000 | $0 | $0 |
| 2015 | -- | $30,000 | $0 | $0 |
Agents Affiliated with this Home
-
RISSA MEISNER
R
Seller's Agent in 2025
RISSA MEISNER
COLDWELL BANKER ADVANTAGE - FAYETTEVILLE
(702) 275-3322
2 in this area
107 Total Sales
-
Lourdes Yanes-Reefer

Seller's Agent in 2022
Lourdes Yanes-Reefer
CHANTICLEER PROPERTIES TRIANGE, LLC.
(910) 286-2903
1 in this area
86 Total Sales
-
SANDRA ANDERSON
S
Seller's Agent in 2019
SANDRA ANDERSON
KEY REALTY OF THE CAROLINAS LLC.
(910) 987-1273
70 Total Sales
-
Michael Lovelace
M
Buyer's Agent in 2019
Michael Lovelace
EXP REALTY LLC
(910) 551-1077
1 in this area
150 Total Sales
Map
Source: Longleaf Pine REALTORS®
MLS Number: 744532
APN: 039597 0056 02
- 16 Lansing Ct E
- 351 Highland Forest Dr
- 90 Parkton Ct W
- 60 Sandy Tingen Ct
- 60 Dover Ct E
- 37 Gibbs Rd
- 180 Fifty Caliber Dr
- 149 Copper Loop
- 515 Pinevalley Ln
- 642 Pinevalley Ln
- 643 Tingen Rd
- 174 Silverthorne Dr
- 305 Cresthaven Dr
- 53 Hillwood Dr
- 225 Timberline Dr
- 71 Hillwood Dr
- 58 Hillwood Dr
- 127 Hillwood Dr






