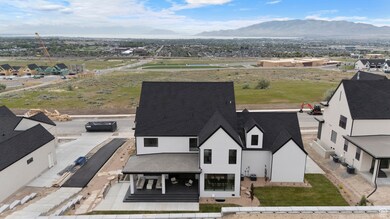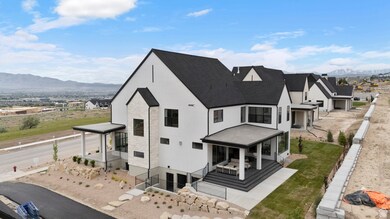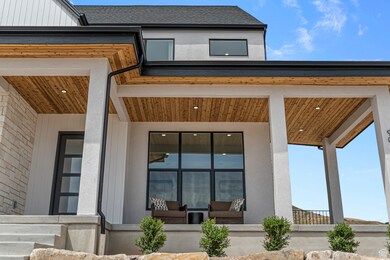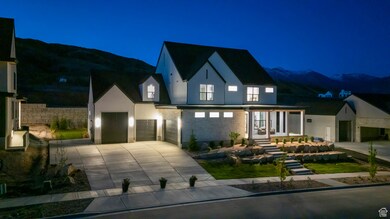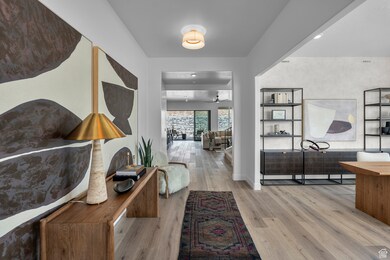
Estimated payment $10,709/month
Highlights
- Lake View
- Clubhouse
- Great Room
- Belmont Elementary Rated A-
- 1 Fireplace
- Community Pool
About This Home
If you missed it in the Parade of Homes, now is your chance to see and OWN this crowd-favorite, jaw-dropping MacLean plan home with views that are truly hard to beat...and no future homes across the street. Located in Inverness--D.R. Horton's newest gem--it is close to great schools, shopping, dining, highways and Silicon Slopes. People have raved about this home's design, functional layout, and stylish design. This floorplan is perfect for entertaining and includes a big, light-filled dining room and double island for lots of seating. Quality high-end finishes include custom, built-in Jenn Air kitchen appliances. The kitchen stuns with Taj Mahal quartzite countertops and Calacatta Cupola backsplash. A cultured stone fireplace creates a cozy ambience in the family room. If you work from home, you'll appreciate the large office with incredible views of the valley below. You'll also LOVE the extra wide staircase with oversized stairs leading to the second floor with four spacious bedrooms and a loft . The primary bedroom includes a sun room/ sitting area perfect for a personal retreat. This home also has an unfinished basement designed for a potential ADU and includes a separate entrance. Although brand new, the home has gorgeous professional landscaping and includes enough yard to play and relax, without it dominating your weekend free time. Ask me about our generous home warranties, active radon mitigation system and Smart Home package which are all included in this home. $25,000 towards closing costs using our preferred lender available. No representation or warranties are made regarding school districts and assignments; conduct your own investigation regarding current/future school boundaries. Buyer to verify all information. Sales office hours are Monday, Tuesday, Thursday, Friday, and Saturday from 11:00am-6:00pm. Wednesday from 1:00pm-6:00pm, but please call for an appointment and tour.
Home Details
Home Type
- Single Family
Est. Annual Taxes
- $9,413
Year Built
- Built in 2025
Lot Details
- 0.3 Acre Lot
- Property is zoned Single-Family
HOA Fees
- $70 Monthly HOA Fees
Parking
- 5 Car Attached Garage
- 8 Open Parking Spaces
Property Views
- Lake
- Mountain
- Valley
Home Design
- Stone Siding
- Stucco
Interior Spaces
- 6,322 Sq Ft Home
- 3-Story Property
- 1 Fireplace
- Double Pane Windows
- Sliding Doors
- Great Room
- Electric Dryer Hookup
Kitchen
- Double Oven
- Gas Range
- Disposal
Flooring
- Carpet
- Laminate
- Tile
Bedrooms and Bathrooms
- 4 Bedrooms
- Walk-In Closet
- Bathtub With Separate Shower Stall
Basement
- Basement Fills Entire Space Under The House
- Exterior Basement Entry
Schools
- Belmont Elementary School
- Viewpoint Middle School
- Skyridge High School
Utilities
- Forced Air Heating and Cooling System
- Natural Gas Connected
Additional Features
- Reclaimed Water Irrigation System
- Covered Patio or Porch
Listing and Financial Details
- Home warranty included in the sale of the property
- Assessor Parcel Number 71-005-0126
Community Details
Overview
- Fcs Community Management Association, Phone Number (877) 643-6612
- Inverness Subdivision
Amenities
- Picnic Area
- Clubhouse
Recreation
- Community Playground
- Community Pool
- Hiking Trails
Map
Home Values in the Area
Average Home Value in this Area
Property History
| Date | Event | Price | Change | Sq Ft Price |
|---|---|---|---|---|
| 07/03/2025 07/03/25 | Pending | -- | -- | -- |
| 06/20/2025 06/20/25 | For Sale | $1,800,000 | -- | $285 / Sq Ft |
Similar Homes in the area
Source: UtahRealEstate.com
MLS Number: 2093777
- 146 W Skara Brae Blvd Unit 124
- 6 W Skara Brae Blvd Unit 129
- 21 W Skara Brae Blvd Unit 130
- 49 W Skara Brae Blvd Unit 131
- 4269 N Maple Hollow Blvd Unit 117
- 4215 Maple Hollow Dr
- 4298 Braiken Ridge Dr
- 4298 Braiken Ridge Dr Unit 106
- 4231 N Maple Hollow Blvd Unit 118
- 4361 Braiken Ridge Dr Unit 1022
- 4355 Braiken Ridge Dr Unit 1021
- 4327 Braiken Ridge Dr Unit 1019
- 102 Greenbank Dr Unit 150
- 4307 Braiken Ridge Dr Unit 1017
- Aviemore Plan at Inverness
- Maclean Plan at Inverness
- Oakridge Plan at Inverness
- Millbrook Plan at Inverness
- Irvine Plan at Inverness
- Cullin Plan at Inverness


