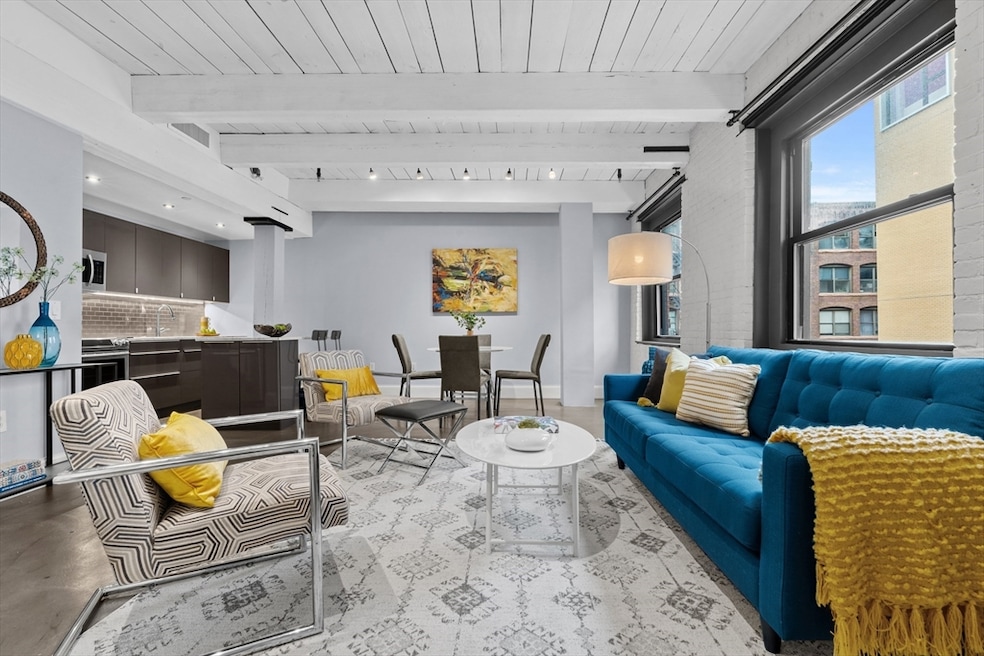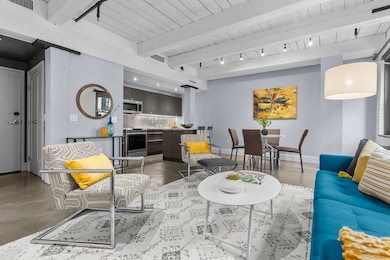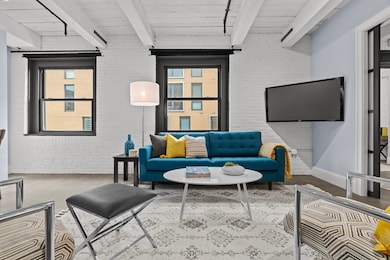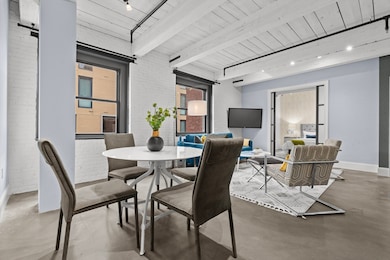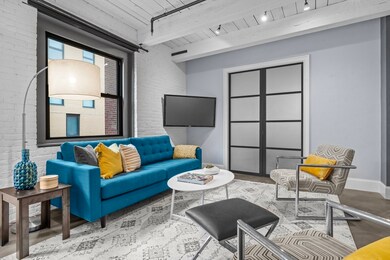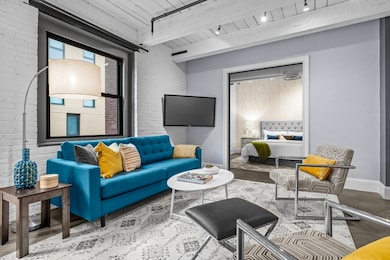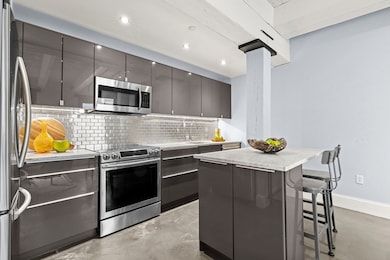The 1850 90 Wareham St Unit 303 Floor 3 Boston, MA 02118
South End NeighborhoodHighlights
- Medical Services
- Property is near public transit
- Cooling Available
- 99,999 Sq Ft lot
- Jogging Path
- Park
About This Home
The 1850 Lofts were once home to a historic piano factory, Unit #303 now strikes a new chord—blending industrial heritage with modern luxury in the heart of Boston’s vibrant South End.Reimagined in 2016, this stylish loft features soaring 10-foot ceilings, exposed beams, original painted brick, and polished concrete floors—echoes of its artistic past meet contemporary design. The open-concept layout is perfect for entertaining, anchored by a stunning kitchen with lacquered cabinetry, honed marble countertops, and stainless steel appliances. Frosted glass pocket doors lead to a private bedroom and versatile alcove—ideal as a dressing area or home office. The bathroom is sleek and spa-inspired, with high-end fixtures, statement lighting, and a bold walk-in shower. A dedicated utility closet houses in-unit laundry, and oversized tilt-in windows bring in natural light while offering easy maintenance.Located in a professionally managed, pet-friendly elevator building with 60 units.
Listing Agent
Keller Williams Realty Boston-Metro | Back Bay Listed on: 11/03/2025

Condo Details
Home Type
- Condominium
Est. Annual Taxes
- $8,071
Year Built
- Built in 2006
Home Design
- 830 Sq Ft Home
- Entry on the 3rd floor
Kitchen
- Range
- Microwave
- Freezer
- Dishwasher
- Disposal
Bedrooms and Bathrooms
- 1 Bedroom
- 1 Full Bathroom
Laundry
- Laundry in unit
- Dryer
- Washer
Location
- Property is near public transit
- Property is near schools
Utilities
- Cooling Available
Listing and Financial Details
- Security Deposit $3,000
- Rent includes heat, hot water, water, sewer, security
- Assessor Parcel Number 4760187
Community Details
Overview
- Property has a Home Owners Association
Amenities
- Medical Services
- Shops
Recreation
- Park
- Jogging Path
- Bike Trail
Pet Policy
- Call for details about the types of pets allowed
Map
About The 1850
Source: MLS Property Information Network (MLS PIN)
MLS Number: 73450763
APN: CBOS-000000-000008-001106-000058
- 90 Wareham St Unit 312
- 76 Wareham St Unit 5D
- 112 Union Park St Unit 1
- 27 Wareham St Unit PH6
- 595 Albany St Unit 502
- 595 Albany St Unit PH
- 595 Albany St Unit 401
- 595 Albany St Unit 201
- 519 Harrison Ave Unit D314
- 519 Harrison Ave Unit 421D
- 519 Harrison Ave Unit D421
- 23 Savoy St
- 2 Rollins St Unit D603
- 25 Savoy St Unit PKG
- 1313 Washington St
- 1313 Washington St Unit 605
- 1313 Washington St Unit 330
- 1313 Washington St Unit 310
- 1313 Washington Street U55
- 1395 Washington St Unit PH3
