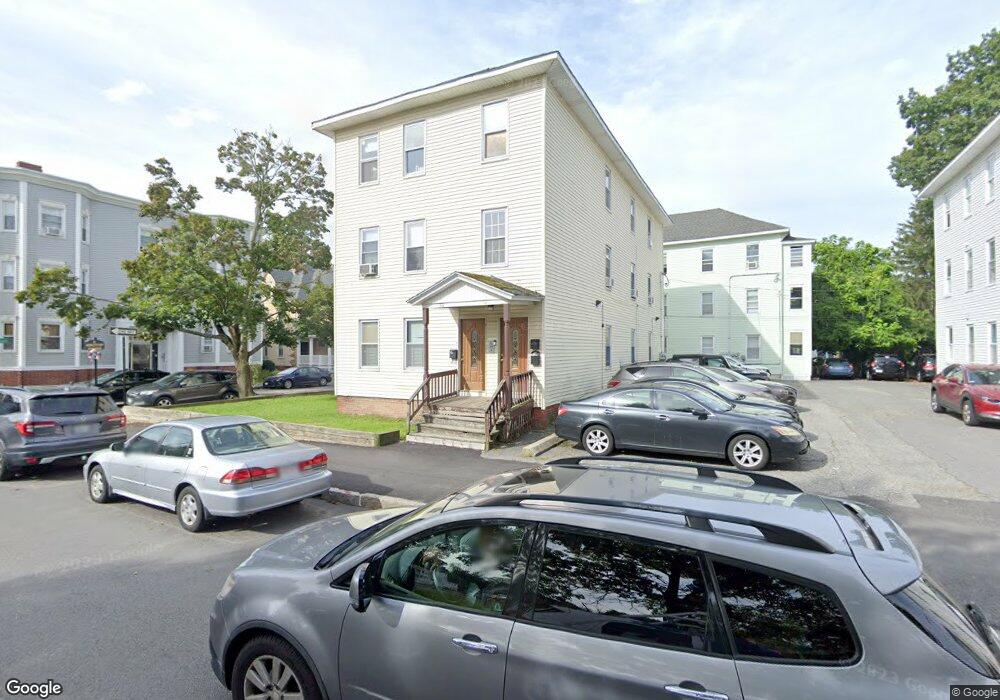90 West St Unit 1 Worcester, MA 01609
Elm Park Neighborhood
4
Beds
2
Baths
1,512
Sq Ft
4,792
Sq Ft Lot
About This Home
This home is located at 90 West St Unit 1, Worcester, MA 01609. 90 West St Unit 1 is a home located in Worcester County with nearby schools including Jacob Hiatt Magnet School, Chandler Magnet, and Elm Park Elementary School.
Create a Home Valuation Report for This Property
The Home Valuation Report is an in-depth analysis detailing your home's value as well as a comparison with similar homes in the area
Home Values in the Area
Average Home Value in this Area
Tax History Compared to Growth
Map
Nearby Homes
- 3 Marston Way
- 42 William St
- 38 1/2 Bowdoin St
- 9 Dover St
- 56 Elm St Unit 1
- 58 Elm St Unit 1
- 13 West St
- 14 Ashland St Unit 2R
- 114 Elm St Unit 1
- 6 Pelham St
- 132 Institute Rd
- 80 Chatham St
- 32 Blossom St
- 117 Piedmont St
- 385 Pleasant St
- 80 Salisbury St Unit 206
- 46 Townsend St
- 6 Chatham Place Unit 6
- 111 Austin St
- 93 Austin St
