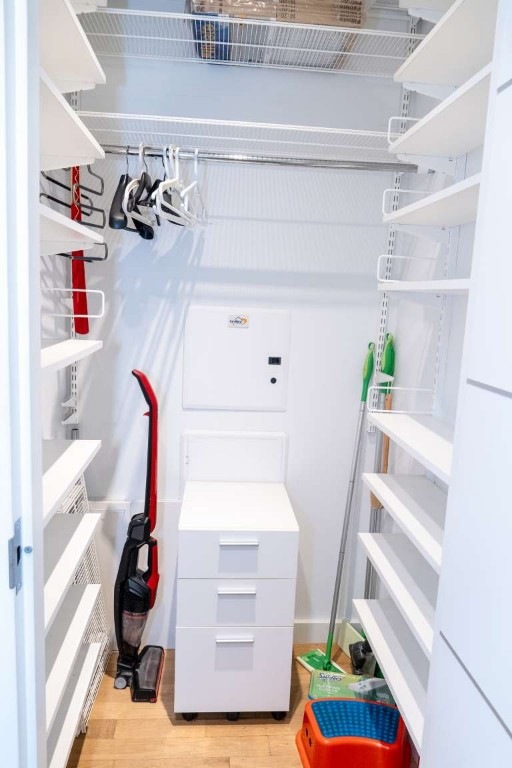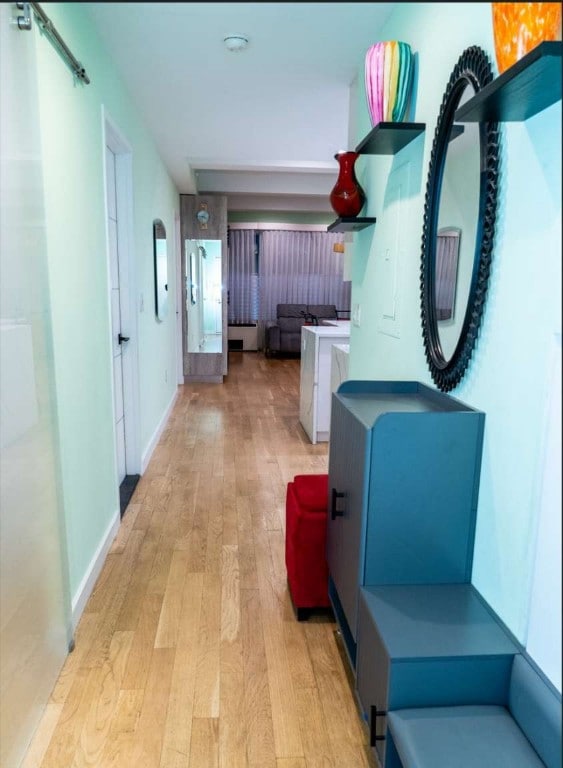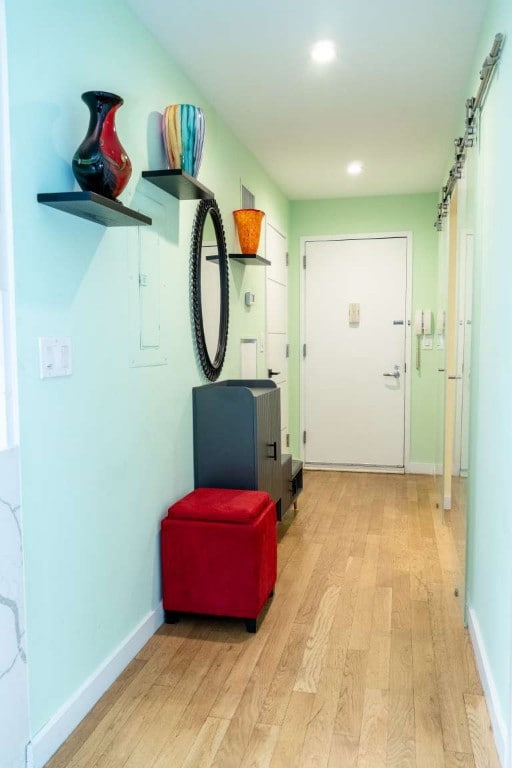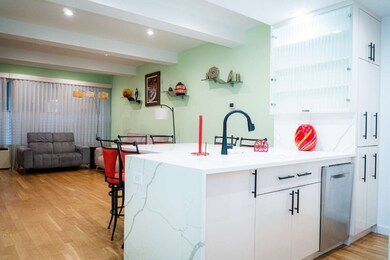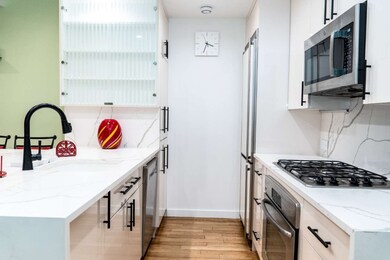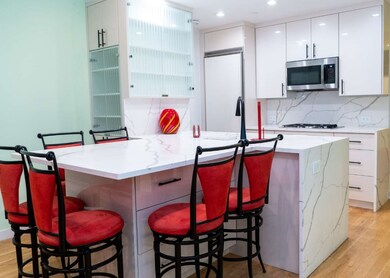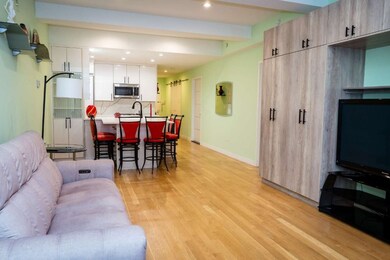90 William St Unit 8C New York, NY 10038
Financial District NeighborhoodEstimated payment $8,990/month
Highlights
- Concierge
- 2-minute walk to Fulton Street (2,3 Line)
- Rooftop Deck
- P.S. 343 The Peck Slip School Rated A
- Health Club
- 3-minute walk to DeLury Square
About This Home
One bedroom, two bathroom, plus an extra office/bedroom condo located in New York City's Financial District (FIDI). The apartment is located on the 8th floor. 9.5-foot beamed ceilings. Living/dining room is 24.7 by 13.6 ft. The master bedroom (14.8x10.8 ft.) has a walk-in closet with a shelf organizer and an en-suite full bathroom. This apartment has its own washing machine and a dryer installed in the master bathroom. The office/2nd bedroom room might be used based on your needs. All rooms have lots of built-in storage cabinets. The kitchen has all-new kitchen cabinets and a large two-sided pantry/china cabinet. Extended dining island. All countertops are made from quartz. Both bathrooms have new modern vanities, oversized medicine cabinets, and new Toto wash toilets.
This building offers its residents a lot of extra services: Full-time concierge/doorman, Live-in superintendent, Common Outdoor Space with grills on a roof terrace, Lounge room, Gym/Fitness, On-site laundry, Pets Dogs and Cats ok, Elevator, Storage closets/cages are available for rent and are located in the common hallway areas. Bike room.
The FIDI neighborhood offers endless dining, shopping, and entertainment options. The building is ideally situated for easy access to transportation, being close to the Fulton Street Subway hub and Pier 11 ferry. Fresh coat of paint and enjoy your Manhattan life!
Property Details
Home Type
- Condominium
Est. Annual Taxes
- $15,996
Year Built
- Built in 1900
HOA Fees
- $1,200 Monthly HOA Fees
Home Design
- Pre War Building
- Entry on the 8th floor
Interior Spaces
- 1,072 Sq Ft Home
- High Ceiling
- Storage
- Wood Flooring
- City Views
Kitchen
- Eat-In Kitchen
- Dishwasher
Bedrooms and Bathrooms
- 2 Bedrooms
- 2 Full Bathrooms
Laundry
- Laundry in unit
- Dryer
- Washer
Utilities
- Central Heating and Cooling System
- High Speed Internet
Additional Features
- Outdoor Storage
- North Facing Home
Listing and Financial Details
- Property Available on 11/18/25
- Legal Lot and Block 0022 / 00068
Community Details
Overview
- 100 Units
- Be@William Condos
- Financial District Subdivision
- 16-Story Property
Amenities
- Concierge
- Rooftop Deck
- Laundry Facilities
- Elevator
- Package Room
- Bike Room
- Community Storage Space
Recreation
- Health Club
Map
Home Values in the Area
Average Home Value in this Area
Tax History
| Year | Tax Paid | Tax Assessment Tax Assessment Total Assessment is a certain percentage of the fair market value that is determined by local assessors to be the total taxable value of land and additions on the property. | Land | Improvement |
|---|---|---|---|---|
| 2025 | $17,320 | $138,737 | $29,092 | $109,645 |
| 2024 | $17,320 | $138,539 | $29,092 | $109,447 |
| 2023 | $17,043 | $138,930 | $29,092 | $109,838 |
| 2022 | $15,251 | $136,935 | $29,092 | $107,843 |
| 2021 | $16,798 | $136,934 | $29,092 | $107,842 |
| 2020 | $11,744 | $151,667 | $29,092 | $122,575 |
| 2019 | $8,245 | $148,257 | $29,092 | $119,165 |
| 2018 | $12,208 | $143,078 | $29,092 | $113,986 |
| 2017 | $11,059 | $167,183 | $29,092 | $138,091 |
| 2016 | $8,137 | $140,869 | $29,092 | $111,777 |
| 2015 | $26 | $139,702 | $29,092 | $110,610 |
| 2014 | $26 | $122,334 | $29,091 | $93,243 |
Property History
| Date | Event | Price | List to Sale | Price per Sq Ft | Prior Sale |
|---|---|---|---|---|---|
| 11/18/2025 11/18/25 | For Sale | $1,225,000 | +17.8% | $1,143 / Sq Ft | |
| 01/20/2022 01/20/22 | Sold | $1,040,000 | -16.8% | $970 / Sq Ft | View Prior Sale |
| 11/12/2021 11/12/21 | Pending | -- | -- | -- | |
| 03/29/2021 03/29/21 | For Sale | $1,250,000 | -- | $1,166 / Sq Ft |
Purchase History
| Date | Type | Sale Price | Title Company |
|---|---|---|---|
| Deed | $1,040,000 | -- | |
| Deed | $912,352 | -- |
Mortgage History
| Date | Status | Loan Amount | Loan Type |
|---|---|---|---|
| Open | $440,000 | Purchase Money Mortgage |
Source: Real Estate Board of New York (REBNY)
MLS Number: RLS20060386
APN: 0068-1238
- 90 William St Unit 11F
- 90 William St Unit 12H
- 80 John St Unit 7G
- 80 John St Unit 2A
- 80 John St Unit 14D
- 80 John St Unit 11E
- 59 John St Unit 3G
- 59 John St Unit 11A
- 99 John St Unit 612
- 99 John St Unit 1112
- 99 John St Unit 1102
- 99 John St Unit 813
- 99 John St Unit 920
- 99 John St Unit 205
- 99 John St Unit 615
- 99 John St Unit 1405
- 99 John St Unit 2006
- 99 John St Unit 403
- 99 John St Unit 425
- 99 John St Unit 2109
- 90 William St Unit 11G
- 90 William St Unit 12H
- 90 William St Unit 16-B
- 84 William St Unit FL14-ID1290851P
- 84 William St Unit FL18-ID1290852P
- 84 William St Unit FL8-ID278470P
- 84 William St Unit 306
- 84 William St Unit 1208
- 80 John St Unit 12-E
- 80 John St Unit 29-34
- 80 John St Unit 1012
- 80 John St Unit 4C
- 80 John St Unit 9G
- 80 John St Unit f12-s
- 80 John St Unit 12-b
- 85 John St Unit FL13-ID1307
- 85 John St Unit FL3-ID441
- 85 John St Unit FL9-ID1306
- 80 Maiden Ln Unit 401
- 80 Maiden Ln Unit 2107
