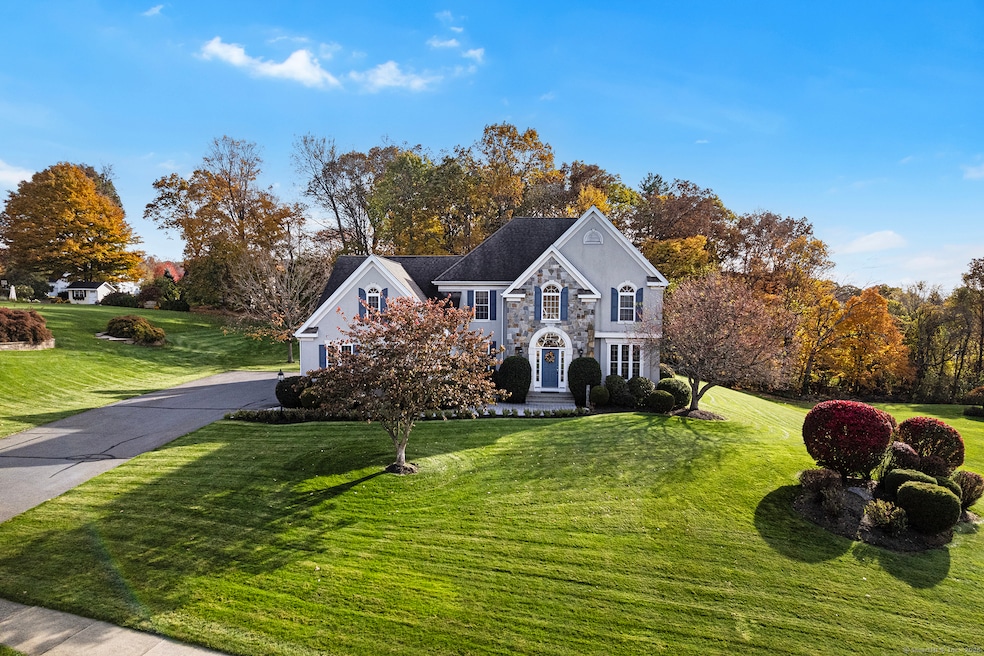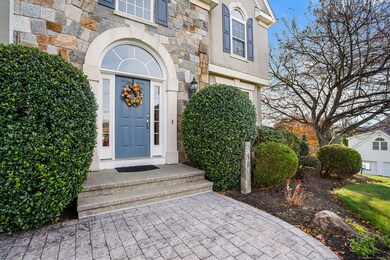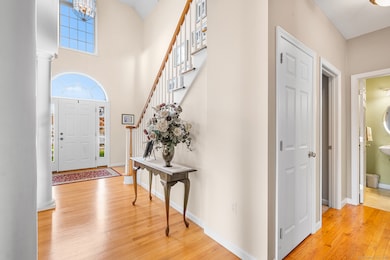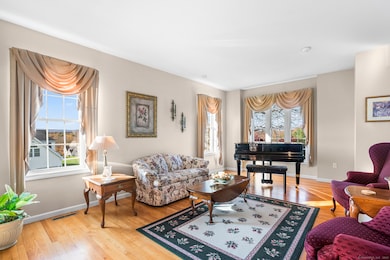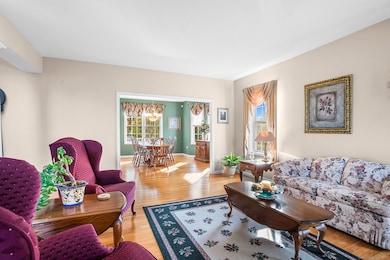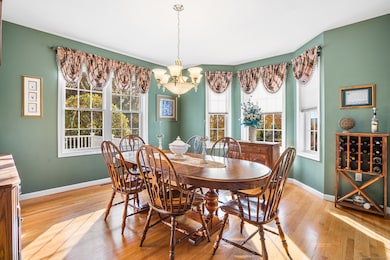90 Windermere Ridge Dr Southington, CT 06489
East Southington NeighborhoodEstimated payment $5,265/month
Highlights
- Colonial Architecture
- Attic
- Home Security System
- Deck
- Thermal Windows
- Smart Appliances
About This Home
***Highest and best offers requested by Tuesday, November 11 by 4pm*** Welcome to 90 Windermere Ridge Drive, set in one of Southington's most desirable neighborhoods. This beautifully maintained residence, lovingly cared for by its original owners, showcases pride of ownership and thoughtful updates throughout. The main level offers flexible living spaces, including a gourmet kitchen with quality finishes and an expansive family room with soaring ceilings-perfect for gatherings and relaxation. A versatile main-level office or bedroom provides options for guests, remote work, or first-floor living. Dual staircases-front and rear enhance the home's elegant flow. The fully finished lower level adds generous space for recreation, fitness, hobbies, or extended living. SMART thermostats provide comfort and convenience. The professionally landscaped grounds feature an irrigation system with controllers for effortless maintenance and lush curb appeal. Enjoy breathtaking sunset views from the deck, creating a serene setting to unwind with morning coffee or an evening glass of wine. Whether you're seeking a peaceful retreat, work-from-home haven, or elegant space to entertain, this exceptional home delivers style, comfort, and flexibility in equal measure.
Listing Agent
Cheryl Bertini
Redfin Corporation Brokerage Phone: (203) 605-7676 License #RES.0810926 Listed on: 10/31/2025

Home Details
Home Type
- Single Family
Est. Annual Taxes
- $12,544
Year Built
- Built in 2001
Lot Details
- 0.96 Acre Lot
- Sprinkler System
- Property is zoned R-40
Home Design
- Colonial Architecture
- Concrete Foundation
- Frame Construction
- Asphalt Shingled Roof
- Vinyl Siding
- Stucco
Interior Spaces
- Central Vacuum
- Wired For Sound
- Self Contained Fireplace Unit Or Insert
- Thermal Windows
- Pull Down Stairs to Attic
Kitchen
- Electric Range
- Microwave
- Dishwasher
- Smart Appliances
- Disposal
Bedrooms and Bathrooms
- 4 Bedrooms
Laundry
- Laundry on main level
- Electric Dryer
- Washer
Partially Finished Basement
- Basement Fills Entire Space Under The House
- Interior Basement Entry
- Basement Hatchway
- Basement Storage
Home Security
- Home Security System
- Smart Thermostat
Parking
- 2 Car Garage
- Parking Deck
- Automatic Garage Door Opener
Outdoor Features
- Deck
- Shed
- Rain Gutters
Location
- Property is near shops
- Property is near a golf course
Schools
- Flanders Elementary School
- Depaolo Middle School
- Southington High School
Utilities
- Forced Air Zoned Heating and Cooling System
- Humidifier
- Humidity Control
- Heating System Uses Oil
- Hydro-Air Heating System
- Programmable Thermostat
- Oil Water Heater
- Fuel Tank Located in Basement
- Cable TV Available
Listing and Financial Details
- Exclusions: Please see the inclusion exclusions form.
- Assessor Parcel Number 2349105
Map
Home Values in the Area
Average Home Value in this Area
Tax History
| Year | Tax Paid | Tax Assessment Tax Assessment Total Assessment is a certain percentage of the fair market value that is determined by local assessors to be the total taxable value of land and additions on the property. | Land | Improvement |
|---|---|---|---|---|
| 2025 | $12,544 | $377,730 | $108,070 | $269,660 |
| 2024 | $11,876 | $377,730 | $108,070 | $269,660 |
| 2023 | $11,468 | $377,730 | $108,070 | $269,660 |
| 2022 | $11,003 | $377,730 | $108,070 | $269,660 |
| 2021 | $10,966 | $377,730 | $108,070 | $269,660 |
| 2020 | $10,943 | $357,260 | $105,040 | $252,220 |
| 2019 | $10,946 | $357,260 | $105,040 | $252,220 |
| 2018 | $10,889 | $357,260 | $105,040 | $252,220 |
| 2017 | $10,889 | $357,260 | $105,040 | $252,220 |
| 2016 | $10,589 | $357,260 | $105,040 | $252,220 |
| 2015 | $10,559 | $362,340 | $100,040 | $262,300 |
| 2014 | $10,276 | $362,340 | $100,040 | $262,300 |
Property History
| Date | Event | Price | List to Sale | Price per Sq Ft |
|---|---|---|---|---|
| 11/06/2025 11/06/25 | For Sale | $799,000 | -- | $176 / Sq Ft |
Purchase History
| Date | Type | Sale Price | Title Company |
|---|---|---|---|
| Warranty Deed | $422,231 | -- |
Mortgage History
| Date | Status | Loan Amount | Loan Type |
|---|---|---|---|
| Open | $320,000 | Credit Line Revolving | |
| Closed | $320,000 | Unknown | |
| Closed | $188,000 | No Value Available | |
| Closed | $200,000 | No Value Available |
Source: SmartMLS
MLS Number: 24137002
APN: SOUT-000148-000000-000056
- 69 Glen Eagles Dr
- 19 Malcein Dr
- 59 Hunting Hills Dr
- 1477 East St
- 1198 Flanders Rd
- 31 Erica Ct
- 71 Woodberry Hill Dr
- 67 Dogwood Dr
- 285 Queen St Unit 4F
- 543 S Farms Terrace Unit 543
- 273 Queen St Unit 9A
- 332 Songbird Ln Unit 332
- 373 Lakeview Dr
- 25 Whippoorwill Rd
- 18 Coach Dr
- 26 Cedar Dr
- 8 Village Rd Unit 8
- 45 Quail Hollow Dr
- 85 Clearview Ct Unit 85
- 1 Coach Dr Unit 1
- 550 Darling St
- 18 Village Rd
- 8 Village Rd Unit 8
- 10 Deepwood Dr Unit 10
- 10 Deepwood Dr
- 78 Laning St
- 28 Aircraft Rd Unit D
- 65 Muir Terrace Unit 1
- 56 Highwood Ave
- 82 Liberty St Unit 4
- 39 Eden Ave Unit 1
- 27 W Center St
- 5 Bristol St Unit 1
- 148 Beecher St
- 1259 Queen St Unit 1
- 142 Beecher St
- 91 W Center St Unit 1
- 5-25 Old Turnpike Rd
- 38 Beecher St
- 134 Bristol St Unit 2
