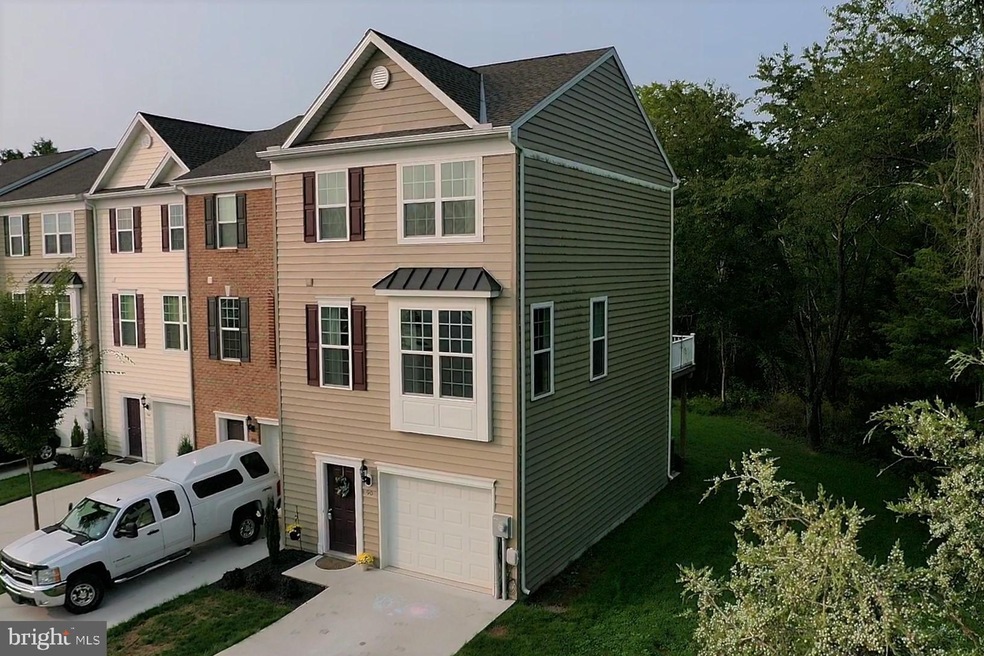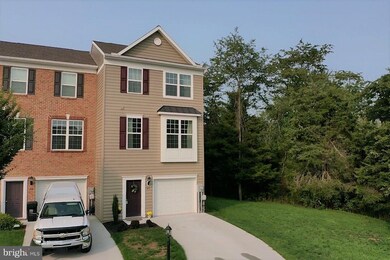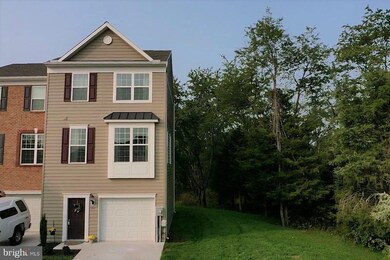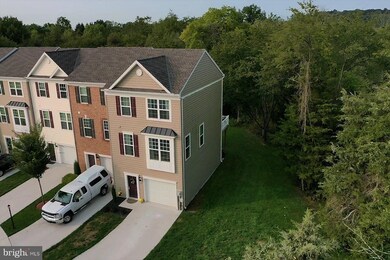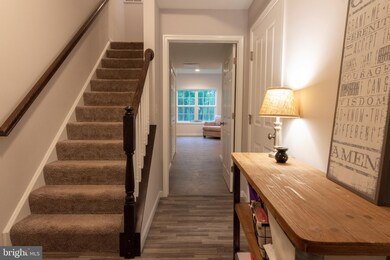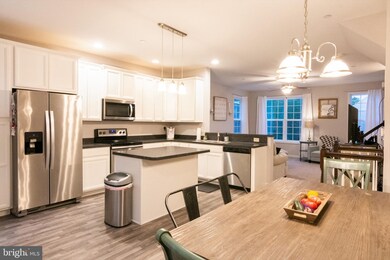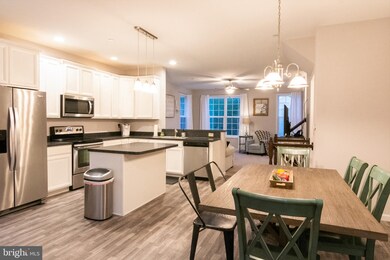
90 Winslow Ct Gettysburg, PA 17325
Highlights
- Contemporary Architecture
- Oversized Parking
- Central Air
- 1 Car Attached Garage
- Level Entry For Accessibility
- Heat Pump System
About This Home
As of November 2020Don't miss this rare opportunity for luxury living less than two miles from Gettysburg's historic Lincoln Square! 90 Winslow Court is an end-unit townhome built in 2018 and chock full of upgrades, including bonus living space, stainless steel appliances, upgraded 42-inch Timberlake Tahoe kitchen wall cabinetry, oversized kitchen island, box-bay window, rear deck, oversized one car garage and so much more. This townhome boasts a premium location in the neighborhood- located at the end of a quiet cul-de-sac and surrounded by woods. Easy living with a low cost HOA that takes care of lawncare and plowing of the private street. Elegantly designed, excellent condition townhome featuring solid new construction. Moments away from Gettysburg, shopping, and commuter routes such as Routes 15 and 30.
Last Agent to Sell the Property
Iron Valley Real Estate of Central PA License #RS343472 Listed on: 09/16/2020

Townhouse Details
Home Type
- Townhome
Est. Annual Taxes
- $3,893
Year Built
- Built in 2018
HOA Fees
- $65 Monthly HOA Fees
Parking
- 1 Car Attached Garage
- 2 Driveway Spaces
- Oversized Parking
- Parking Storage or Cabinetry
- Front Facing Garage
- Garage Door Opener
- On-Street Parking
Home Design
- Contemporary Architecture
- Vinyl Siding
Interior Spaces
- 1,824 Sq Ft Home
- Property has 3 Levels
Bedrooms and Bathrooms
- 3 Bedrooms
Utilities
- Central Air
- Heat Pump System
- 200+ Amp Service
- Electric Water Heater
Additional Features
- Level Entry For Accessibility
- 1,742 Sq Ft Lot
Community Details
- $500 Capital Contribution Fee
- Cumberland Township Subdivision
Listing and Financial Details
- Assessor Parcel Number 09F12-0290---000
Ownership History
Purchase Details
Home Financials for this Owner
Home Financials are based on the most recent Mortgage that was taken out on this home.Purchase Details
Home Financials for this Owner
Home Financials are based on the most recent Mortgage that was taken out on this home.Similar Homes in Gettysburg, PA
Home Values in the Area
Average Home Value in this Area
Purchase History
| Date | Type | Sale Price | Title Company |
|---|---|---|---|
| Deed | $222,500 | First American Title | |
| Deed | $198,045 | None Available |
Mortgage History
| Date | Status | Loan Amount | Loan Type |
|---|---|---|---|
| Open | $211,375 | New Conventional | |
| Previous Owner | $158,436 | New Conventional |
Property History
| Date | Event | Price | Change | Sq Ft Price |
|---|---|---|---|---|
| 11/20/2020 11/20/20 | Sold | $222,500 | -3.2% | $122 / Sq Ft |
| 09/30/2020 09/30/20 | Pending | -- | -- | -- |
| 09/16/2020 09/16/20 | For Sale | $229,900 | +16.1% | $126 / Sq Ft |
| 01/03/2018 01/03/18 | Sold | $198,045 | 0.0% | $136 / Sq Ft |
| 09/26/2017 09/26/17 | Pending | -- | -- | -- |
| 09/25/2017 09/25/17 | For Sale | $198,045 | -- | $136 / Sq Ft |
Tax History Compared to Growth
Tax History
| Year | Tax Paid | Tax Assessment Tax Assessment Total Assessment is a certain percentage of the fair market value that is determined by local assessors to be the total taxable value of land and additions on the property. | Land | Improvement |
|---|---|---|---|---|
| 2025 | $4,186 | $224,300 | $47,500 | $176,800 |
| 2024 | $4,003 | $224,300 | $47,500 | $176,800 |
| 2023 | $3,947 | $224,300 | $47,500 | $176,800 |
| 2022 | $3,913 | $224,300 | $47,500 | $176,800 |
| 2021 | $3,837 | $224,300 | $47,500 | $176,800 |
| 2020 | $3,837 | $224,300 | $47,500 | $176,800 |
| 2019 | $3,813 | $224,300 | $47,500 | $176,800 |
| 2018 | $3,792 | $224,300 | $47,500 | $176,800 |
| 2017 | -- | $0 | $0 | $0 |
| 2016 | -- | $0 | $0 | $0 |
Agents Affiliated with this Home
-

Seller's Agent in 2020
Jared Abell
Iron Valley Real Estate of Central PA
56 Total Sales
-

Buyer's Agent in 2020
David Sites
Sites Realty, Inc.
(717) 253-0580
295 Total Sales
-

Seller's Agent in 2018
Jason Van Dyke
RE/MAX
(717) 253-3384
96 Total Sales
Map
Source: Bright MLS
MLS Number: PAAD113272
APN: 09-F12-0290-000
