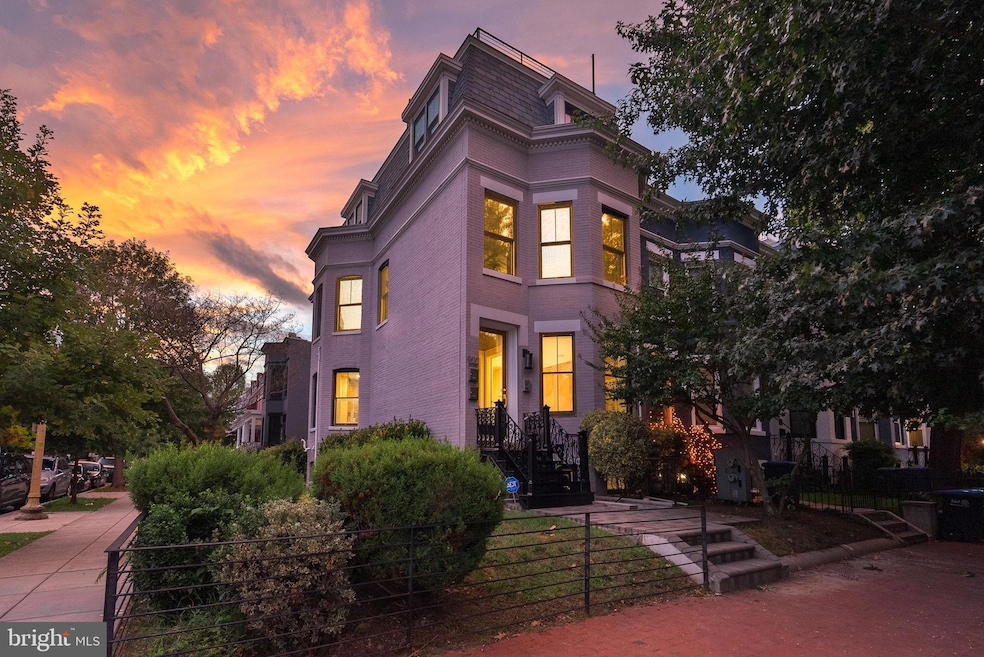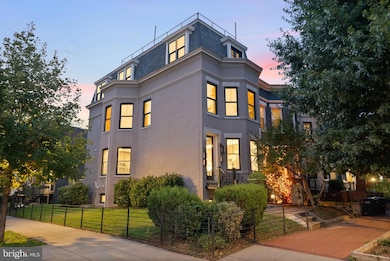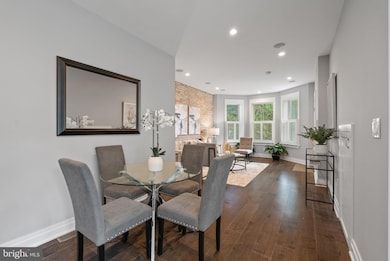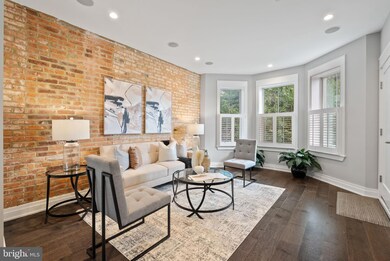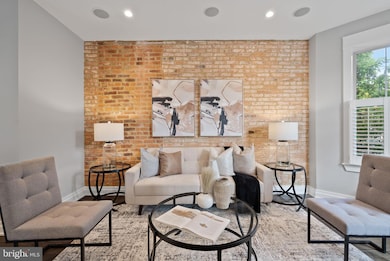900 11th St NE Unit 1 Washington, DC 20002
Atlas District NeighborhoodEstimated payment $4,595/month
Highlights
- Federal Architecture
- 90% Forced Air Heating and Cooling System
- 60+ Gallon Tank
- Stuart-Hobson Middle School Rated A-
About This Home
Attention all buyers, the seller is offering to pre-pay 12 months of condo dues to help ease the burden of higher interest rates. This lovely two level row home is nestled on corner lot with all the exterior quintessential DC charm you have come to love and expect. Upon entry on the primary level, you are greeted with a wonderfully exposed brick wall adorning the open living space. Natural light floods in through the turret's bay windows and flow all the way back to the kitchen, where you are met with a custom island from Decora Cabinets and finished with Calcutta Marble countertops. Bosch appliances tie the kitchen together perfectly making cooking and entertaining a breeze. Through the rear you will find the first bedroom and access to a private deck with rear entrance. Finishing out the first floor is a full bath, thoughtfully finished with floor to ceiling tiles, a deep soaking tub, and modern finishes. Moving to the lower level, you will find an oversized guest room with a separate front entrance, Alfa shelving, and a second full bathroom. Moving towards the rear is the show stopping Master Suite. The bedroom is complimented with floor to ceiling windows that lead to a private pave stone patio , they are dressed with custom treatments and plantation shutters which are perfect for privacy. A custom closet is just the start as you enter the en suite - where a contemporary oasis awaits you. The tile is warmed with radiant heating making cold feet a thing of the past. A double vanity compliments the oversized glass enclosed shower and toto toilet - but the real star is the deep soaking tub under the chandelier. You will never grow tired of unwinding and relaxing in this urban sanctuary in the ideal location of NE DC. With so much in walking distance including Union Market, Capitol Hill, and Stanton Park, you really could not draw it up better. H Street Corridor continues to expand as well offering a whole foods, Trader Joes, and an abundance of coffee shops and restaurants.
Townhouse Details
Home Type
- Townhome
Est. Annual Taxes
- $7,703
Year Built
- Built in 1906
HOA Fees
- $250 Monthly HOA Fees
Parking
- On-Street Parking
Home Design
- Federal Architecture
- Brick Exterior Construction
- Brick Foundation
Interior Spaces
- 1,450 Sq Ft Home
- Property has 2 Levels
- Finished Basement
Bedrooms and Bathrooms
- 3 Main Level Bedrooms
- 3 Full Bathrooms
Utilities
- 90% Forced Air Heating and Cooling System
- 60+ Gallon Tank
Listing and Financial Details
- Tax Lot 2001
- Assessor Parcel Number 0957//2001
Community Details
Overview
- Association fees include reserve funds, common area maintenance, lawn maintenance, snow removal, trash
- Old City #1 Subdivision
Pet Policy
- Pets Allowed
Map
Home Values in the Area
Average Home Value in this Area
Tax History
| Year | Tax Paid | Tax Assessment Tax Assessment Total Assessment is a certain percentage of the fair market value that is determined by local assessors to be the total taxable value of land and additions on the property. | Land | Improvement |
|---|---|---|---|---|
| 2024 | $7,703 | $921,440 | $276,430 | $645,010 |
| 2023 | $6,397 | $851,270 | $255,380 | $595,890 |
| 2022 | $6,427 | $848,570 | $254,570 | $594,000 |
| 2021 | $5,905 | $954,050 | $286,210 | $667,840 |
| 2020 | $5,477 | $720,000 | $216,000 | $504,000 |
| 2019 | $5,484 | $720,000 | $216,000 | $504,000 |
| 2018 | $5,497 | $720,000 | $0 | $0 |
| 2017 | $5,504 | $720,000 | $0 | $0 |
| 2016 | $2,755 | $720,000 | $0 | $0 |
Property History
| Date | Event | Price | Change | Sq Ft Price |
|---|---|---|---|---|
| 08/19/2025 08/19/25 | Pending | -- | -- | -- |
| 08/06/2025 08/06/25 | Price Changed | $695,000 | -1.4% | $479 / Sq Ft |
| 07/30/2025 07/30/25 | Price Changed | $704,999 | -0.6% | $486 / Sq Ft |
| 06/28/2025 06/28/25 | Price Changed | $709,000 | -0.8% | $489 / Sq Ft |
| 06/07/2025 06/07/25 | Price Changed | $714,900 | -0.6% | $493 / Sq Ft |
| 05/31/2025 05/31/25 | Price Changed | $719,000 | -0.8% | $496 / Sq Ft |
| 05/22/2025 05/22/25 | Price Changed | $724,500 | -3.4% | $500 / Sq Ft |
| 04/15/2025 04/15/25 | Price Changed | $749,900 | -3.2% | $517 / Sq Ft |
| 04/03/2025 04/03/25 | For Sale | $775,000 | +7.6% | $534 / Sq Ft |
| 06/30/2016 06/30/16 | Sold | $720,000 | -0.7% | $411 / Sq Ft |
| 06/13/2016 06/13/16 | Pending | -- | -- | -- |
| 05/25/2016 05/25/16 | Price Changed | $724,900 | -3.3% | $414 / Sq Ft |
| 05/05/2016 05/05/16 | For Sale | $749,900 | -- | $429 / Sq Ft |
Purchase History
| Date | Type | Sale Price | Title Company |
|---|---|---|---|
| Deed | -- | None Listed On Document | |
| Special Warranty Deed | $720,000 | Citizens Title Group Llc |
Mortgage History
| Date | Status | Loan Amount | Loan Type |
|---|---|---|---|
| Previous Owner | $620,000 | New Conventional | |
| Previous Owner | $635,888 | New Conventional | |
| Previous Owner | $141,000 | Stand Alone Second | |
| Previous Owner | $540,000 | New Conventional | |
| Previous Owner | $400,000 | Commercial |
Source: Bright MLS
MLS Number: DCDC2193168
APN: 0957-2001
- 1009A I St NE
- 1115 H St NE Unit 302
- 1115 H St NE Unit 503
- 730 11th St NE Unit 203
- 730 11th St NE Unit 304
- 726 11th St NE
- 1205 Wylie St NE
- 1125 K St NE
- 913 12th St NE Unit 4
- 1212 I St NE Unit B
- 1212 I St NE Unit A
- 1220 Wylie St NE
- 903 K St NE
- 927 12th St NE
- 919 12th St NE Unit 202
- 919 12th St NE Unit 301
- 1004 11th St NE
- 1004 K St NE
- 1227 Wylie St NE
- 1019 10th St NE
