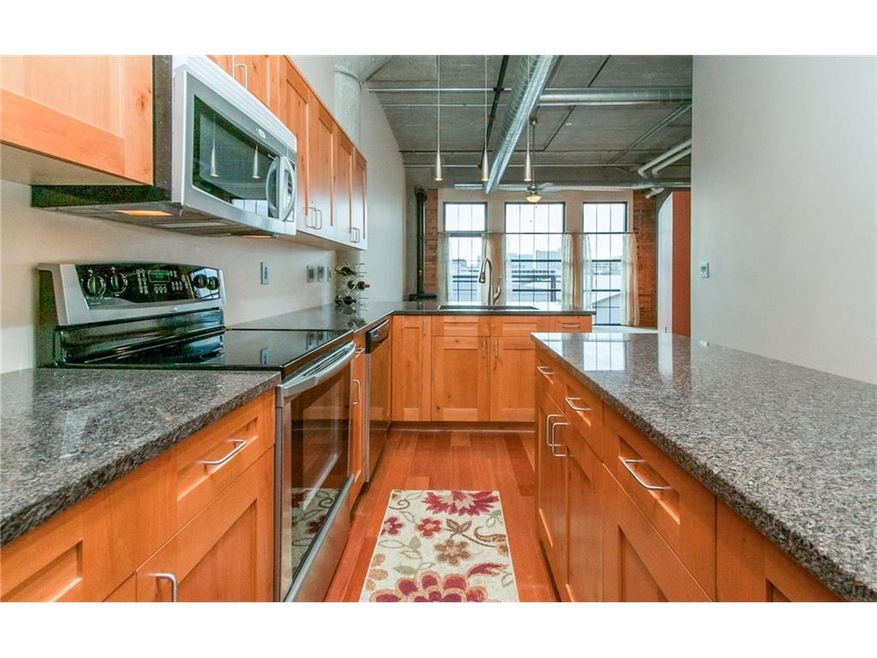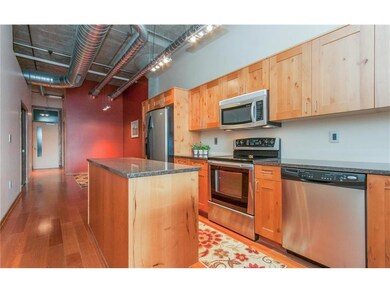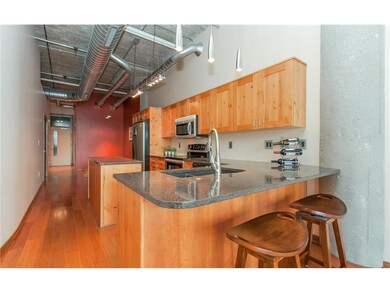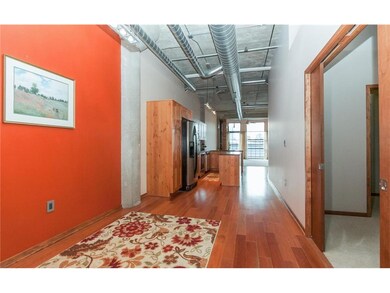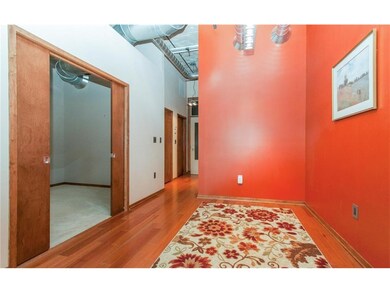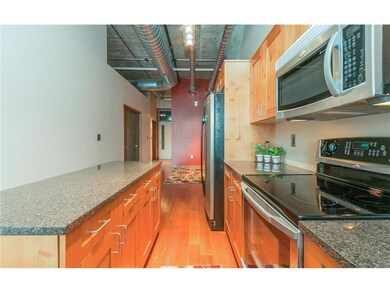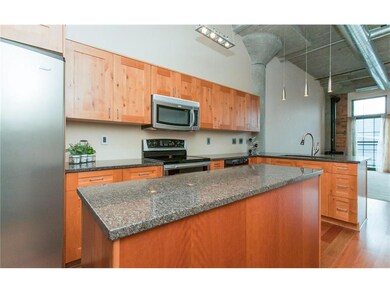
900 2nd St SE Unit 206 Cedar Rapids, IA 52401
Oak Hill Jackson NeighborhoodHighlights
- Gated Community
- Contemporary Architecture
- Vaulted Ceiling
- Deck
- Living Room with Fireplace
- Main Floor Primary Bedroom
About This Home
As of February 2022Wonderful NewBo loft living can be yours at a reasonable price with Unit 206 in Water Tower Place. If you are looking for urban living in a premier building and location, this is it. It has the charm of a vintage 1920s warehouse with all of today's needs incorporated. 12 ft. ceilings with exposed elements, original brick and concrete pillars are the backdrop for lovely finishes that include wood floors, granite counters, modern lighting and more lovely appointments. A cozy corner fireplace, too. An indoor secure garage space is included in a pet friendly building with onsite management, a full green roof with decking and a building guest unit for extra visitors. A fabulous cable and internet package is less than $45 per month, too. Come see for yourself how nice this one is. Then live the convenient yet adventurous life you've dreamed of.
Property Details
Home Type
- Condominium
Est. Annual Taxes
- $1,479
Year Built
- 2008
HOA Fees
- $357 Monthly HOA Fees
Home Design
- Contemporary Architecture
- Brick Exterior Construction
- Metal Construction or Metal Frame
- Masonry
Interior Spaces
- 1,229 Sq Ft Home
- 2-Story Property
- Vaulted Ceiling
- Free Standing Fireplace
- Gas Fireplace
- Living Room with Fireplace
- L-Shaped Dining Room
Kitchen
- Breakfast Bar
- Range
- Microwave
- Dishwasher
- Disposal
Bedrooms and Bathrooms
- 2 Main Level Bedrooms
- Primary Bedroom on Main
- 2 Full Bathrooms
Laundry
- Laundry on main level
- Dryer
- Washer
Home Security
- Home Security System
- Intercom
Parking
- 1 Car Garage
- Tuck Under Parking
- Heated Garage
- Garage Door Opener
- On-Street Parking
Utilities
- Forced Air Cooling System
- Heating System Uses Gas
- Electric Water Heater
- Cable TV Available
Additional Features
- Handicap Accessible
- Deck
Community Details
Overview
- Handicap Modified Features In Community
Amenities
- Community Storage Space
- Elevator
Pet Policy
- Pets Allowed
Security
- Gated Community
Ownership History
Purchase Details
Home Financials for this Owner
Home Financials are based on the most recent Mortgage that was taken out on this home.Purchase Details
Home Financials for this Owner
Home Financials are based on the most recent Mortgage that was taken out on this home.Purchase Details
Purchase Details
Purchase Details
Home Financials for this Owner
Home Financials are based on the most recent Mortgage that was taken out on this home.Similar Homes in the area
Home Values in the Area
Average Home Value in this Area
Purchase History
| Date | Type | Sale Price | Title Company |
|---|---|---|---|
| Warranty Deed | -- | None Available | |
| Warranty Deed | $210,000 | None Available | |
| Warranty Deed | $197,000 | None Available | |
| Interfamily Deed Transfer | -- | None Available | |
| Warranty Deed | $175,500 | None Available |
Mortgage History
| Date | Status | Loan Amount | Loan Type |
|---|---|---|---|
| Open | $23,700 | New Conventional | |
| Previous Owner | $157,500 | New Conventional | |
| Previous Owner | $140,000 | Purchase Money Mortgage |
Property History
| Date | Event | Price | Change | Sq Ft Price |
|---|---|---|---|---|
| 02/07/2022 02/07/22 | Sold | $237,000 | -2.3% | $193 / Sq Ft |
| 01/11/2022 01/11/22 | Pending | -- | -- | -- |
| 01/10/2022 01/10/22 | For Sale | $242,500 | +21.3% | $197 / Sq Ft |
| 11/16/2016 11/16/16 | Sold | $200,000 | -7.0% | $163 / Sq Ft |
| 10/31/2016 10/31/16 | Pending | -- | -- | -- |
| 06/22/2016 06/22/16 | For Sale | $215,000 | -- | $175 / Sq Ft |
Tax History Compared to Growth
Tax History
| Year | Tax Paid | Tax Assessment Tax Assessment Total Assessment is a certain percentage of the fair market value that is determined by local assessors to be the total taxable value of land and additions on the property. | Land | Improvement |
|---|---|---|---|---|
| 2023 | $4,744 | $235,600 | $35,500 | $200,100 |
| 2022 | $4,658 | $224,900 | $38,000 | $186,900 |
| 2021 | $4,860 | $224,900 | $38,000 | $186,900 |
| 2020 | $4,860 | $220,300 | $38,000 | $182,300 |
| 2019 | $4,574 | $212,200 | $38,000 | $174,200 |
| 2018 | $1,444 | $212,200 | $38,000 | $174,200 |
| 2017 | $1,444 | $69,600 | $15,000 | $54,600 |
| 2016 | $1,117 | $52,600 | $15,000 | $37,600 |
| 2015 | $1,107 | $51,986 | $15,000 | $36,986 |
| 2014 | $922 | $38,838 | $15,000 | $23,838 |
| 2013 | $624 | $38,838 | $15,000 | $23,838 |
Agents Affiliated with this Home
-
C
Seller's Agent in 2022
Candy Wong
SKOGMAN REALTY
(319) 560-3259
18 in this area
47 Total Sales
-

Buyer's Agent in 2022
Karrie Schultz
Keller Williams Legacy Group
(319) 540-1281
1 in this area
122 Total Sales
-

Buyer's Agent in 2016
Debra Callahan
RE/MAX
(319) 431-3559
673 Total Sales
Map
Source: Cedar Rapids Area Association of REALTORS®
MLS Number: 1606254
APN: 14281-86002-01009
- 905 3rd St SE Unit 205
- 905 3rd St SE Unit 305
- 905 3rd St SE Unit 508
- 905 3rd St SE Unit 302
- 905 3rd St SE Unit 111
- 329 12th Ave SE
- 400 1st St SE Unit 410
- 400 1st St SE Unit 303
- 400 1st St SE Unit 203
- 400 1st St SE Unit 301
- 1021 9th St SE
- 87 14th Ave SW
- 1403 C St SW
- 1330 C St SW
- 142 14th Ave SW
- 728 4th Ave SE
- 317 8th St SE
- 100 4th Ave SW Unit 204
- 821 3rd Ave SE
- 222 5th Ave SW
