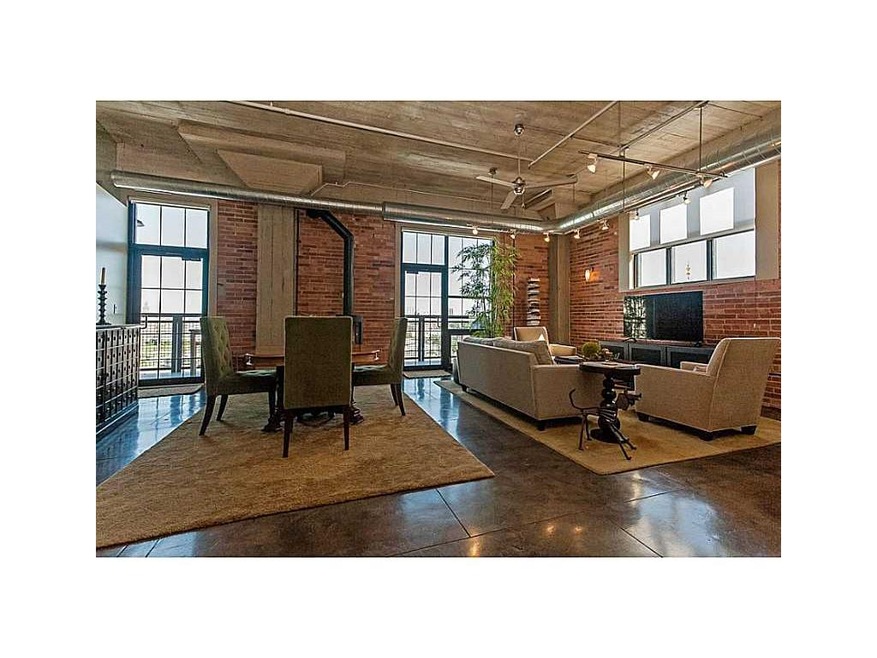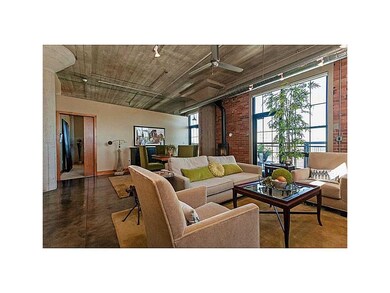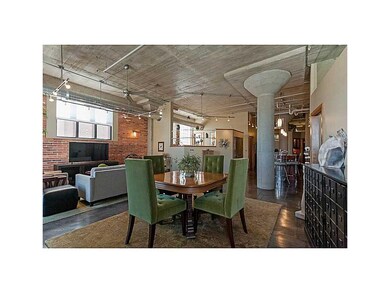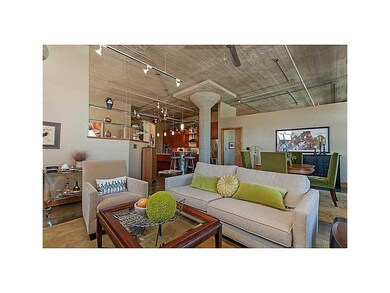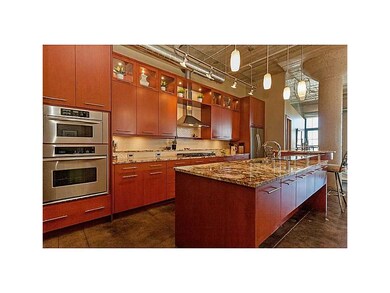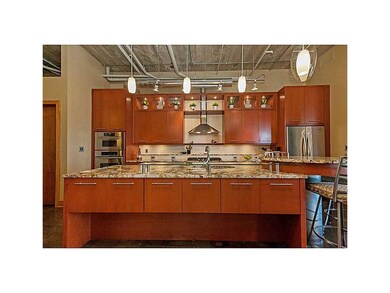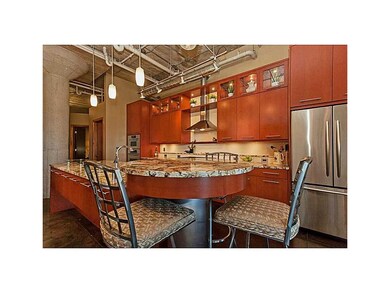
900 2nd St SE Unit 502 Cedar Rapids, IA 52401
Oak Hill Jackson NeighborhoodHighlights
- Gated Community
- Contemporary Architecture
- Vaulted Ceiling
- Deck
- Living Room with Fireplace
- Main Floor Primary Bedroom
About This Home
As of July 2024Gorgeous & recently refreshed, #502 is truly one of the best homes in NewBo. Enjoy a reinvigorated life from this NE corner of Water Tower Place. A restored vintage warehouse, artfully modernized for today's tastes can be your new home. Original brick, concrete pillars, restored concrete floors, floor to ceiling windows, 2 balconies & lots of storage are the backdrop for contemporary appointments in a well-designed space that includes a loft office suite. Visit to appreciate all the details in this meticulous, exceptional condo. New paint, carpet & fixtures enhance a stunning base decor. Views from the many windows are spectacular, too. This premier building also features a guest unit & an expansive green roof. 2 inside, non-tandem parking spaces are included with this home in a secure building with on-site management, too. A great high-speed & cable package is provided for just $43/month. Pets are welcome, too!
Property Details
Home Type
- Condominium
Est. Annual Taxes
- $794
Year Built
- 2007
HOA Fees
- $523 Monthly HOA Fees
Home Design
- Contemporary Architecture
- 2-Story Property
- Brick Exterior Construction
- Masonry
Interior Spaces
- 1,965 Sq Ft Home
- Sound System
- Vaulted Ceiling
- Free Standing Fireplace
- Gas Fireplace
- Living Room with Fireplace
- Formal Dining Room
- Den
- Laundry on main level
Kitchen
- Breakfast Bar
- Range
- Microwave
- Dishwasher
- Disposal
Bedrooms and Bathrooms
- 2 Main Level Bedrooms
- Primary Bedroom on Main
Home Security
- Home Security System
- Intercom
Parking
- 2 Car Attached Garage
- Tuck Under Parking
- Heated Garage
- Garage Door Opener
Utilities
- Forced Air Cooling System
- Heating System Uses Gas
- Electric Water Heater
- Cable TV Available
Additional Features
- Handicap Accessible
- Deck
Community Details
Overview
- Handicap Modified Features In Community
Amenities
- Community Storage Space
- Elevator
Pet Policy
- Pets Allowed
Security
- Resident Manager or Management On Site
- Gated Community
Ownership History
Purchase Details
Home Financials for this Owner
Home Financials are based on the most recent Mortgage that was taken out on this home.Purchase Details
Home Financials for this Owner
Home Financials are based on the most recent Mortgage that was taken out on this home.Purchase Details
Purchase Details
Purchase Details
Home Financials for this Owner
Home Financials are based on the most recent Mortgage that was taken out on this home.Purchase Details
Purchase Details
Home Financials for this Owner
Home Financials are based on the most recent Mortgage that was taken out on this home.Similar Homes in Cedar Rapids, IA
Home Values in the Area
Average Home Value in this Area
Purchase History
| Date | Type | Sale Price | Title Company |
|---|---|---|---|
| Warranty Deed | $500,000 | River Ridge Escrow | |
| Deed | $445,000 | None Available | |
| Interfamily Deed Transfer | -- | None Available | |
| Interfamily Deed Transfer | -- | None Available | |
| Warranty Deed | $410,000 | None Available | |
| Corporate Deed | $500 | None Available | |
| Warranty Deed | $309,500 | None Available |
Mortgage History
| Date | Status | Loan Amount | Loan Type |
|---|---|---|---|
| Open | $450,000 | New Conventional | |
| Previous Owner | $328,000 | No Value Available | |
| Previous Owner | $86,000 | New Conventional | |
| Previous Owner | $86,323 | Credit Line Revolving | |
| Previous Owner | $250,000 | Purchase Money Mortgage |
Property History
| Date | Event | Price | Change | Sq Ft Price |
|---|---|---|---|---|
| 07/15/2024 07/15/24 | Sold | $500,000 | -3.7% | $244 / Sq Ft |
| 07/15/2024 07/15/24 | Pending | -- | -- | -- |
| 07/15/2024 07/15/24 | For Sale | $519,000 | +16.6% | $253 / Sq Ft |
| 04/09/2021 04/09/21 | Sold | $445,000 | -5.1% | $231 / Sq Ft |
| 01/20/2021 01/20/21 | Pending | -- | -- | -- |
| 11/02/2020 11/02/20 | For Sale | $469,000 | +14.4% | $243 / Sq Ft |
| 01/13/2017 01/13/17 | Sold | $410,000 | -3.5% | $213 / Sq Ft |
| 10/27/2016 10/27/16 | Pending | -- | -- | -- |
| 10/06/2016 10/06/16 | For Sale | $425,000 | +9.0% | $220 / Sq Ft |
| 11/02/2015 11/02/15 | Sold | $390,000 | -7.1% | $198 / Sq Ft |
| 09/24/2015 09/24/15 | Pending | -- | -- | -- |
| 07/29/2015 07/29/15 | For Sale | $419,900 | -- | $214 / Sq Ft |
Tax History Compared to Growth
Tax History
| Year | Tax Paid | Tax Assessment Tax Assessment Total Assessment is a certain percentage of the fair market value that is determined by local assessors to be the total taxable value of land and additions on the property. | Land | Improvement |
|---|---|---|---|---|
| 2023 | $8,600 | $444,900 | $35,500 | $409,400 |
| 2022 | $8,444 | $416,600 | $38,000 | $378,600 |
| 2021 | $8,810 | $416,600 | $38,000 | $378,600 |
| 2020 | $8,810 | $407,900 | $38,000 | $369,900 |
| 2019 | $8,254 | $391,500 | $38,000 | $353,500 |
| 2018 | $1,072 | $391,500 | $38,000 | $353,500 |
| 2017 | $1,072 | $52,000 | $14,500 | $37,500 |
| 2016 | $987 | $49,800 | $14,500 | $35,300 |
| 2015 | $802 | $67,414 | $14,524 | $52,890 |
| 2014 | $1,178 | $38,131 | $14,524 | $23,607 |
| 2013 | $794 | $38,131 | $14,524 | $23,607 |
Agents Affiliated with this Home
-
C
Buyer's Agent in 2024
Candy Wong
SKOGMAN REALTY
(319) 560-3259
18 in this area
47 Total Sales
-
T
Seller's Agent in 2021
Tim Nye
GRAF HOME SELLING TEAM & ASSOCIATES
1 in this area
59 Total Sales
-
M
Buyer's Agent in 2021
Melissa Langhurst
Realty87
1 in this area
104 Total Sales
-

Seller's Agent in 2017
Daniel Seda
Realty87
(319) 431-1010
267 Total Sales
Map
Source: Cedar Rapids Area Association of REALTORS®
MLS Number: 1505899
APN: 14281-86002-01051
- 905 3rd St SE Unit 205
- 905 3rd St SE Unit 305
- 905 3rd St SE Unit 508
- 905 3rd St SE Unit 302
- 905 3rd St SE Unit 111
- 329 12th Ave SE
- 400 1st St SE Unit 410
- 400 1st St SE Unit 303
- 400 1st St SE Unit 203
- 400 1st St SE Unit 301
- 1021 9th St SE
- 87 14th Ave SW
- 1403 C St SW
- 1330 C St SW
- 142 14th Ave SW
- 728 4th Ave SE
- 317 8th St SE
- 100 4th Ave SW Unit 204
- 821 3rd Ave SE
- 222 5th Ave SW
