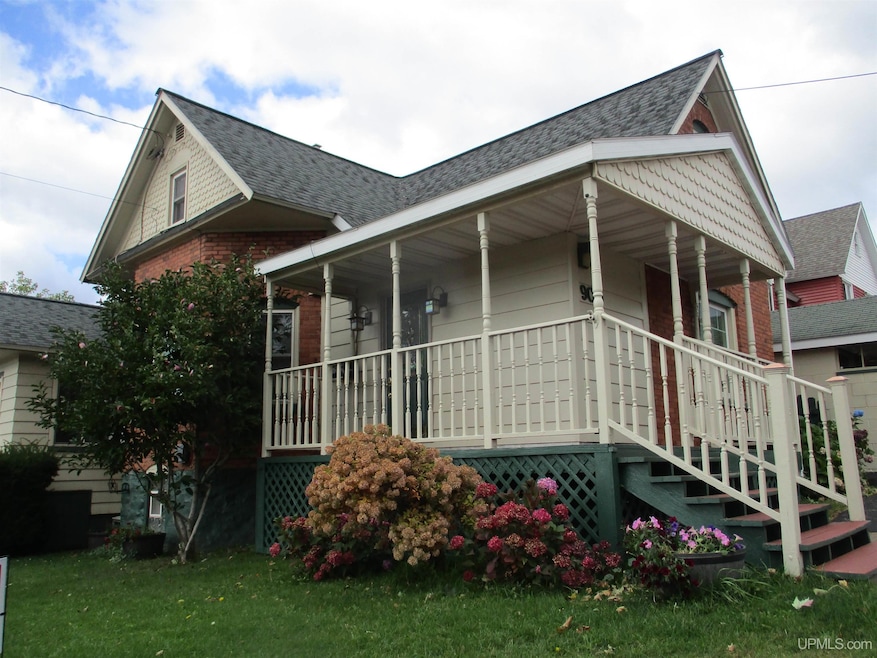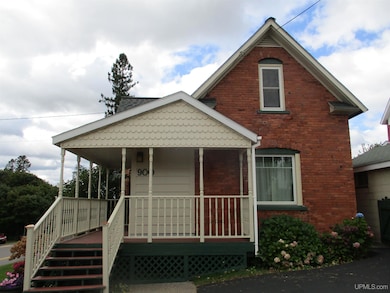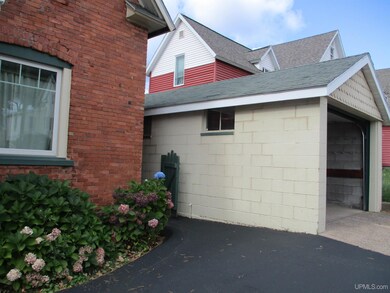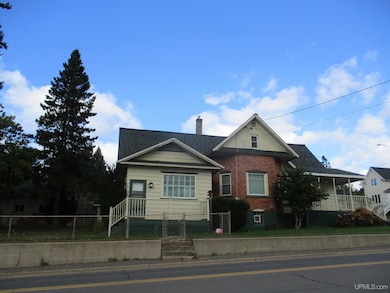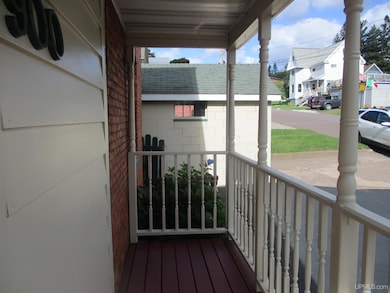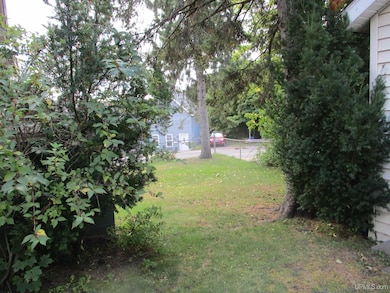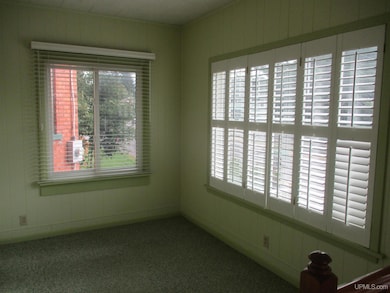900 3rd St Hancock, MI 49930
Estimated payment $1,360/month
Highlights
- Cape Cod Architecture
- Wood Flooring
- Corner Lot
- Recreation Room
- Main Floor Bedroom
- Double Oven
About This Home
A WARM and INVITING HOME. in a great location hear schools, hospital, shopping and a nearby park.. it is on a corner lot with a fenced back yard....it has been beautifully maintained....the kitchen has important features to include hardwood-look floors, beautiful wooden cabinetry to include one full wall of cabinets, flat top range, a double wall oven, double side-by-side refrigerator, a stainless steel sink with a view, microwave...the only thing missing is the chief cook....the walk-in pantry is conveniently located, the laundry room is adjacent as is a newly remodeled full bath (step-in shower)...the floor plan is nicely open with living, dining and kitchen all being very accessible to your life style....the upstairs bedrooms have closet areas and views enjoyed from this elevated level....
Home Details
Home Type
- Single Family
Year Built
- Built in 1910
Lot Details
- 5,663 Sq Ft Lot
- Lot Dimensions are 57.33x 100
- Corner Lot
Parking
- 1 Car Detached Garage
Home Design
- Cape Cod Architecture
- Wood Siding
- Asphalt
Interior Spaces
- 1,838 Sq Ft Home
- 2-Story Property
- Window Treatments
- Entryway
- Living Room
- Recreation Room
- Basement
- Block Basement Construction
Kitchen
- Eat-In Kitchen
- Double Oven
- Microwave
- Dishwasher
- Disposal
Flooring
- Wood
- Carpet
- Ceramic Tile
- Vinyl
Bedrooms and Bathrooms
- 4 Bedrooms
- Main Floor Bedroom
- Bathroom on Main Level
Laundry
- Laundry Room
- Dryer
- Washer
Outdoor Features
- Shed
- Porch
Utilities
- Forced Air Heating and Cooling System
- Heating System Uses Natural Gas
- Gas Water Heater
Listing and Financial Details
- Assessor Parcel Number 051 626 012 00
Map
Home Values in the Area
Average Home Value in this Area
Tax History
| Year | Tax Paid | Tax Assessment Tax Assessment Total Assessment is a certain percentage of the fair market value that is determined by local assessors to be the total taxable value of land and additions on the property. | Land | Improvement |
|---|---|---|---|---|
| 2025 | -- | $96,519 | $0 | $0 |
| 2024 | $2,106 | $90,839 | $0 | $0 |
| 2023 | $1,919 | $76,508 | $0 | $0 |
| 2022 | $2,147 | $60,091 | $0 | $0 |
| 2021 | $2,078 | $56,766 | $0 | $0 |
| 2020 | $2,052 | $51,950 | $0 | $0 |
| 2019 | $2,031 | $51,005 | $0 | $0 |
| 2018 | $1,906 | $53,742 | $0 | $0 |
| 2017 | $1,831 | $54,032 | $0 | $0 |
| 2016 | -- | $43,636 | $0 | $0 |
| 2015 | -- | $43,636 | $0 | $0 |
| 2014 | -- | $41,958 | $0 | $0 |
Property History
| Date | Event | Price | List to Sale | Price per Sq Ft |
|---|---|---|---|---|
| 11/10/2025 11/10/25 | Price Changed | $229,900 | -4.2% | $125 / Sq Ft |
| 10/14/2025 10/14/25 | For Sale | $239,900 | -- | $131 / Sq Ft |
Purchase History
| Date | Type | Sale Price | Title Company |
|---|---|---|---|
| Deed | $60,000 | -- |
Source: Upper Peninsula Association of REALTORS®
MLS Number: 50191452
APN: 051-626-012-00
- 1115 Summit St
- Unit 4 Greenway Dr Unit 4
- TBD A W Sharon Ave
- Unit 6 Greenway Dr
- TBD W Sharon Ave
- TBD Off Cedar St
- TBD Green Acres Rd
- 726 N Lincoln Dr
- 515 Emma Ave
- 1035 Ethel Ave
- Lot 54 Maplewood Glade
- Lot 51 Maplewood Glade
- Lot 52 Maplewood Glade
- Lot 53 Maplewood Glade
- Lot 49 Crestwood Dr
- TBD A B C Navy Stream
- TBD Ingot and Us41
- 19575 Ingot St
- 202 Harris Ave Unit 2
- 22089 River Trail
Ask me questions while you tour the home.
