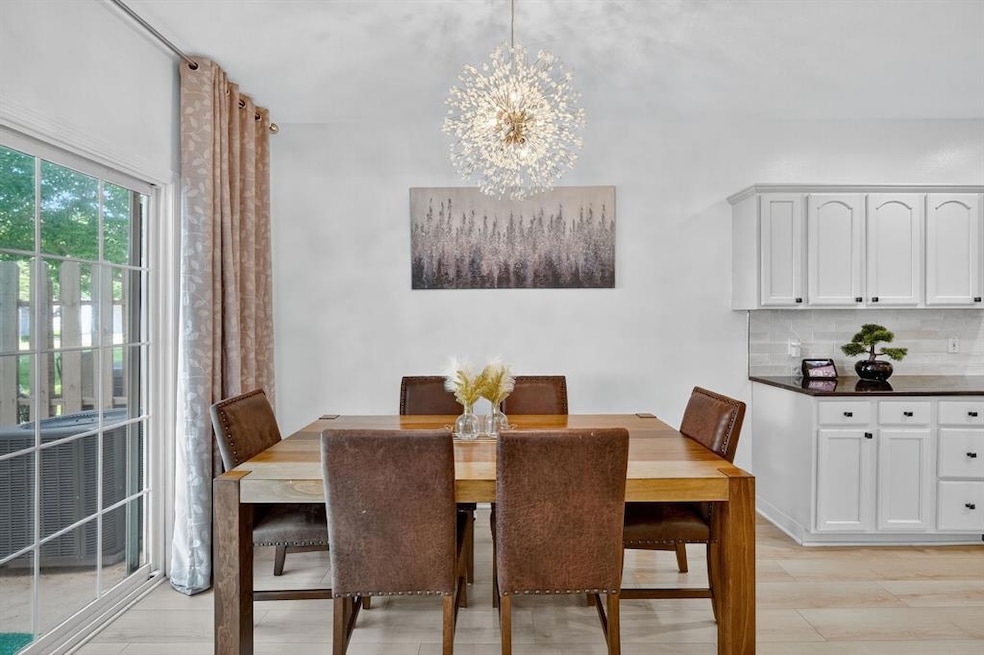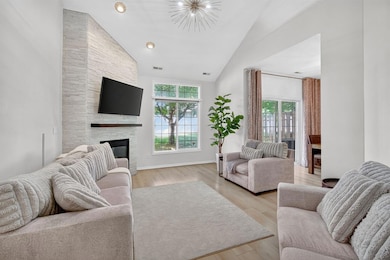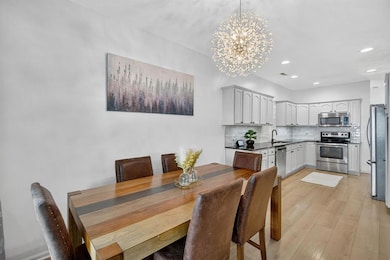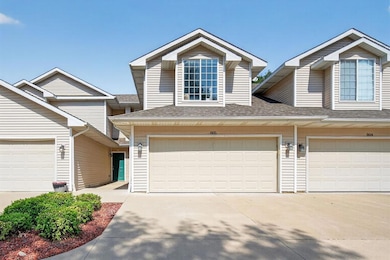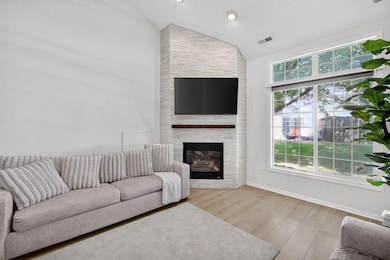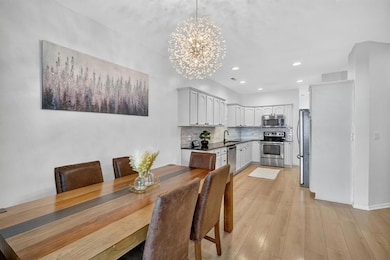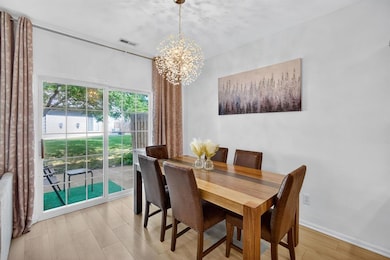900 67th St Unit 805 West Des Moines, IA 50266
Estimated payment $1,844/month
Highlights
- Eat-In Kitchen
- Patio
- Forced Air Heating and Cooling System
- Brookview Elementary School Rated A
- Tile Flooring
- Family Room
About This Home
Move-In Ready Townhome with Style and Comfort! 2 Story,3 bed 2.5 bath and 2 car garage.
It’s rare to find a townhome that feels this updated and well cared for. From the moment you walk in, you’ll notice the attention to detail,every bathroom has been beautifully redone with modern finishes, the flooring throughout the home is brand new, and the layout just works.The kitchen is a standout with painted cabinets, stainless steel Whirlpool appliances, and a walk-in pantry that’s perfect for storing all your gadgets and Costco hauls. The open-concept main level flows easily from the cozy living room with fireplace to the dining area and out to the deck,ideal for morning coffee or summer grilling. Upstairs, the primary suite feels like a retreat with a tiled shower and a walk-in closet that actually fits your stuff. Two more spacious bedrooms and another updated bath round out the second floor, along with a convenient laundry room so you’re not hauling baskets up and down stairs.The updates keep coming,new HVAC in 2022 means peace of mind for years ahead. Plus, the HOA takes care of lawn care and snow removal so you can spend weekends enjoying your home, not maintaining it.
This is the kind of home that just makes life easier,stylish, functional, and move-in ready.
Townhouse Details
Home Type
- Townhome
Est. Annual Taxes
- $3,230
Year Built
- Built in 2003
HOA Fees
- $260 Monthly HOA Fees
Home Design
- Slab Foundation
- Asphalt Shingled Roof
- Vinyl Siding
Interior Spaces
- 1,462 Sq Ft Home
- 2-Story Property
- Gas Fireplace
- Family Room
- Dining Area
Kitchen
- Eat-In Kitchen
- Stove
- Dishwasher
Flooring
- Carpet
- Laminate
- Tile
Bedrooms and Bathrooms
- 3 Bedrooms
Laundry
- Laundry on upper level
- Dryer
- Washer
Parking
- 2 Car Attached Garage
- Driveway
Additional Features
- Patio
- 1,330 Sq Ft Lot
- Forced Air Heating and Cooling System
Listing and Financial Details
- Assessor Parcel Number 1612133014
Community Details
Overview
- Edge Property Mgmt Association
Recreation
- Snow Removal
Map
Home Values in the Area
Average Home Value in this Area
Tax History
| Year | Tax Paid | Tax Assessment Tax Assessment Total Assessment is a certain percentage of the fair market value that is determined by local assessors to be the total taxable value of land and additions on the property. | Land | Improvement |
|---|---|---|---|---|
| 2024 | $3,052 | $195,870 | $30,000 | $165,870 |
| 2023 | $3,052 | $187,750 | $30,000 | $157,750 |
| 2022 | $2,900 | $171,900 | $30,000 | $141,900 |
| 2021 | $2,900 | $165,640 | $30,000 | $135,640 |
| 2020 | $2,974 | $155,660 | $30,000 | $125,660 |
| 2019 | $2,792 | $155,660 | $30,000 | $125,660 |
| 2018 | $2,792 | $139,320 | $22,000 | $117,320 |
| 2017 | $2,598 | $135,320 | $18,000 | $117,320 |
| 2016 | $2,362 | $126,380 | $18,000 | $108,380 |
| 2015 | $2,292 | $126,380 | $0 | $0 |
| 2014 | $2,292 | $126,380 | $0 | $0 |
Property History
| Date | Event | Price | List to Sale | Price per Sq Ft |
|---|---|---|---|---|
| 10/17/2025 10/17/25 | Price Changed | $249,500 | -2.2% | $171 / Sq Ft |
| 09/12/2025 09/12/25 | For Sale | $255,000 | -- | $174 / Sq Ft |
Purchase History
| Date | Type | Sale Price | Title Company |
|---|---|---|---|
| Warranty Deed | $160,000 | None Available | |
| Warranty Deed | $139,500 | None Available |
Mortgage History
| Date | Status | Loan Amount | Loan Type |
|---|---|---|---|
| Open | $128,000 | New Conventional | |
| Previous Owner | $132,252 | New Conventional |
Source: Des Moines Area Association of REALTORS®
MLS Number: 726144
APN: 16-12-133-014
- 950 67th St Unit 412
- 950 67th St Unit 120
- 935 66th St
- 980 65th St
- 989 65th St
- 681 63rd St
- 7126 Aspen Dr
- 535 71st St
- 7143 Dakota Dr
- 6178 Aspen Dr
- 6141 Aspen Dr
- 6980 Cody Dr Unit 43
- 6128 Acadia Dr
- 6855 Woodland Ave Unit 505
- 6216 Orchard Dr
- 6140 Ashworth Rd
- 6440 Ep True Pkwy Unit 3205
- 6440 Ep True Pkwy Unit 2205
- 6440 Ep True Pkwy Unit 1108
- 1109 62nd St
- 6874 Dakota Dr
- 6630 Cody Dr
- 7171 Woodland Ave
- 6201 Ep True Pkwy
- 6370 Ep True Pkwy
- 9088 Burkwood Dr
- 6565 Wistful Vista Dr
- 155 63rd St
- 204 S 64th St
- 360 Bridgewood Dr
- 5901 Vista Dr
- 5699 Vista Dr
- 1101 Prairie View Dr
- 6185 Village View Dr
- 8350 Ep True Pkwy Unit 3106
- 8302 Westown Pkwy
- 225 Prairie View Dr
- 5234 Boulder Dr
- 8350 Ep True Pkwy Unit 2204
- 5250 Dakota Dr
