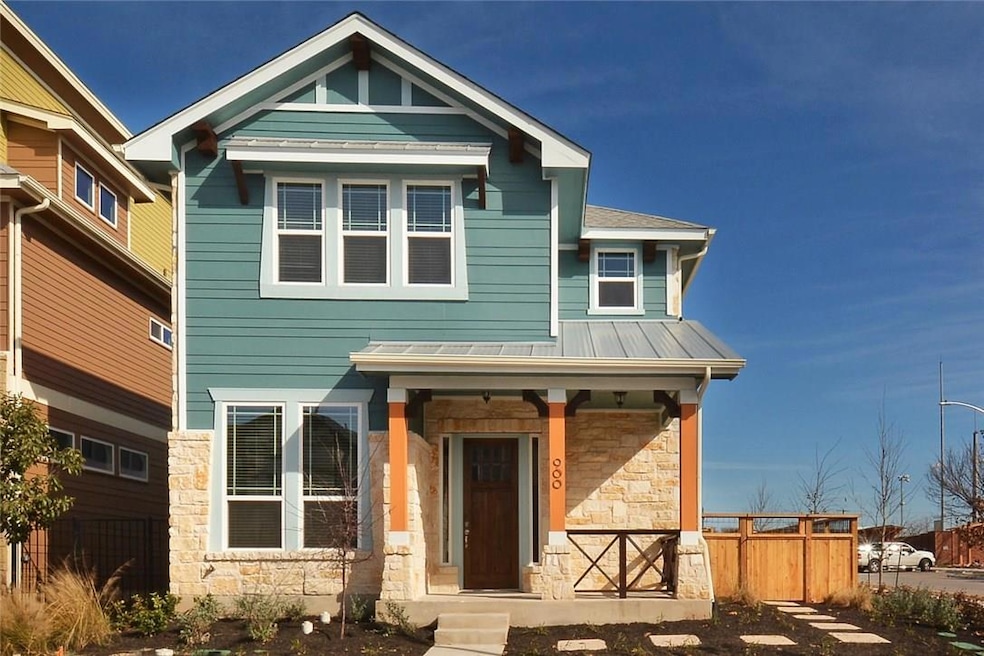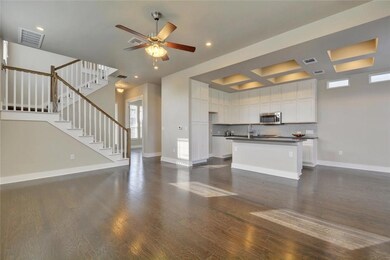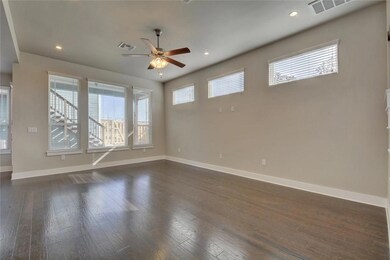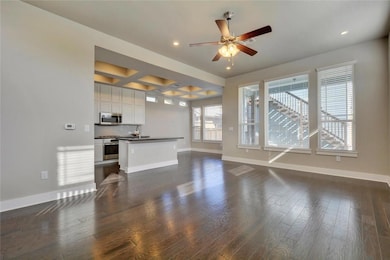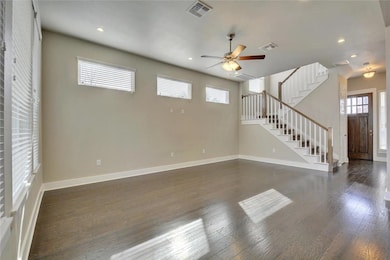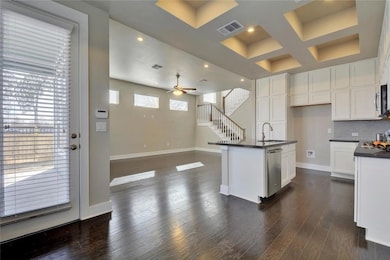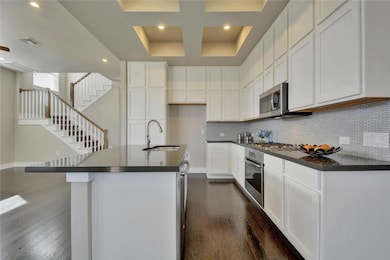900 Banyon St Unit A Austin, TX 78757
Crestview NeighborhoodHighlights
- Wooded Lot
- Wood Flooring
- Granite Countertops
- Brentwood Elementary School Rated A
- Corner Lot
- 3-minute walk to Crestview Station Park
About This Home
Sharp House! Open plan with amazing wood flooring on the ground level. 2 car detached garage. Front yard maintained by HOA. Modern Open Kitchen & Great Room Combo. Private Office or Bedroom 4 plus full bath is downstairs. Upstairs has loft plus 3 bedrooms & 2 bathrooms. Covered front and back porches are great for lounging outside. Community has easy access to all majory thoroughfares plus restaurants/stores within the development.
Listing Agent
Presidio Group, REALTORS Brokerage Phone: (512) 476-1591 License #0394740 Listed on: 07/02/2025
Home Details
Home Type
- Single Family
Est. Annual Taxes
- $11,996
Year Built
- Built in 2014
Lot Details
- 3,254 Sq Ft Lot
- South Facing Home
- Wood Fence
- Corner Lot
- Sprinkler System
- Wooded Lot
Parking
- 2 Car Detached Garage
Home Design
- Slab Foundation
- Composition Roof
- Masonry Siding
Interior Spaces
- 1,788 Sq Ft Home
- 2-Story Property
- Coffered Ceiling
- Ceiling Fan
- Window Treatments
- Multiple Living Areas
- Storage Room
- Fire and Smoke Detector
Kitchen
- Breakfast Area or Nook
- Open to Family Room
- Breakfast Bar
- Gas Cooktop
- <<microwave>>
- Dishwasher
- Kitchen Island
- Granite Countertops
- Quartz Countertops
- Disposal
Flooring
- Wood
- Carpet
- Tile
Bedrooms and Bathrooms
- 4 Bedrooms | 1 Main Level Bedroom
- Walk-In Closet
- 3 Full Bathrooms
- Double Vanity
- Walk-in Shower
Outdoor Features
- Covered patio or porch
- Rain Gutters
Schools
- Brentwood Elementary School
- Lamar Middle School
- Mccallum High School
Utilities
- Central Heating and Cooling System
- Heating System Uses Natural Gas
- Underground Utilities
- Natural Gas Connected
- Tankless Water Heater
Listing and Financial Details
- Security Deposit $3,400
- Tenant pays for all utilities
- 12 Month Lease Term
- $100 Application Fee
- Assessor Parcel Number 02330916120000
- Tax Block E
Community Details
Overview
- Property has a Home Owners Association
- Built by DR Horton
- Crestview Station Subdivision
Amenities
- Common Area
Recreation
- Dog Park
Pet Policy
- Pet Size Limit
- Pet Deposit $400
- Dogs and Cats Allowed
- Breed Restrictions
Map
Source: Unlock MLS (Austin Board of REALTORS®)
MLS Number: 7468886
APN: 835747
- 7503 Sugar Magnolia St
- 7706 Easy Wind Dr
- 928 Sugaree Ave
- 620 Amesbury Ln
- 616 Bissonet Ln
- 7324 Easy Wind Dr
- 7508 Pantherpaw St
- 913 Taulbee Ln
- 901 Stobaugh St
- 7313 Grover Ave
- 1111 Taulbee Ln
- 7202 Marcell St
- 7706 Watson St Unit 2
- 7111 Grover Ave
- 7403 Guadalupe St
- 7403A Guadalupe St
- 7635 Guadalupe St Unit 102
- 7635 Guadalupe St Unit 103
- 7603 Creston Ln Unit 2
- 1203 Richcreek Rd
- 7400 N Lamar Blvd
- 911 Morrow St Unit B
- 7424 Easy Wind Dr
- 7500 Wolverine St
- 8000 Wildcat Pass
- 801 Sugaree Ave
- 903 Taulbee Ln Unit D
- 7401 N Lamar Blvd
- 810 W St Johns Ave
- 810 W St Johns Ave Unit 3110
- 603 Bissonet Ln Unit B
- 700 W Saint Johns Ave
- 1005 W Saint Johns Ave
- 1203 Richcreek Rd
- 1216 Piedmont Ave
- 600 W Odell St Unit B
- 1210 Stobaugh St Unit A
- 601 W Saint Johns Ave
- 1304 W Saint Johns Ave
- 512 W Saint Johns Ave Unit A
