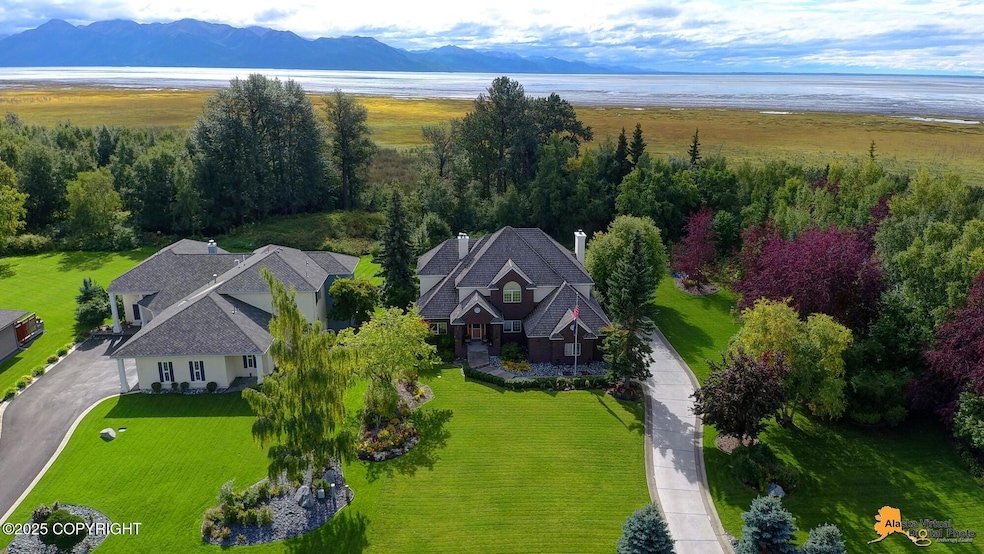Rare BLUFF property, Priced below tax assessed value, Beautifully landscaped yard and Seasonal inlet /mountains views, 4 BRs upstairs, all with private or semi-private BA access. Primary suite with exceptional views, 2 WIC's, jetted tub, and steam shower. Total of 4 WICs. Formal and informal living areas, Kitchen with new Stainless Steel double ovens, warming tray, DW, cooktopplus bay window over sink with inlet views. Entry opens to double- sided gas fireplace. Family room has a woodburning FP. All New carpeting installed plus new LVP flooring in the kitchen and breakfast nook area & Jack n Jill bath (July 2025) on the top two floors. Refinished hardwood floors in the entry, 1/2 bath & main hallway. The fully finished basement has full kitchen/bar (microwave, fridge, built-in DW), large rec area with pool/ping pong, darts, and surround sound. Bonus Room ideal for hobby or gym use with nearby 3/4 Bath. Ample storage. In-floor heat throughout home and garage. plus the driveway and the walkways. Oversized extra deep 2 1/2 car garage including large utility sink, disposal, freezer, refrigerator and custom cabinets. In ground sprinkler system plus greenhouse. Minutes to midtown or shopping areas. Trail access less than a block away and inlet mudflats nearby.







