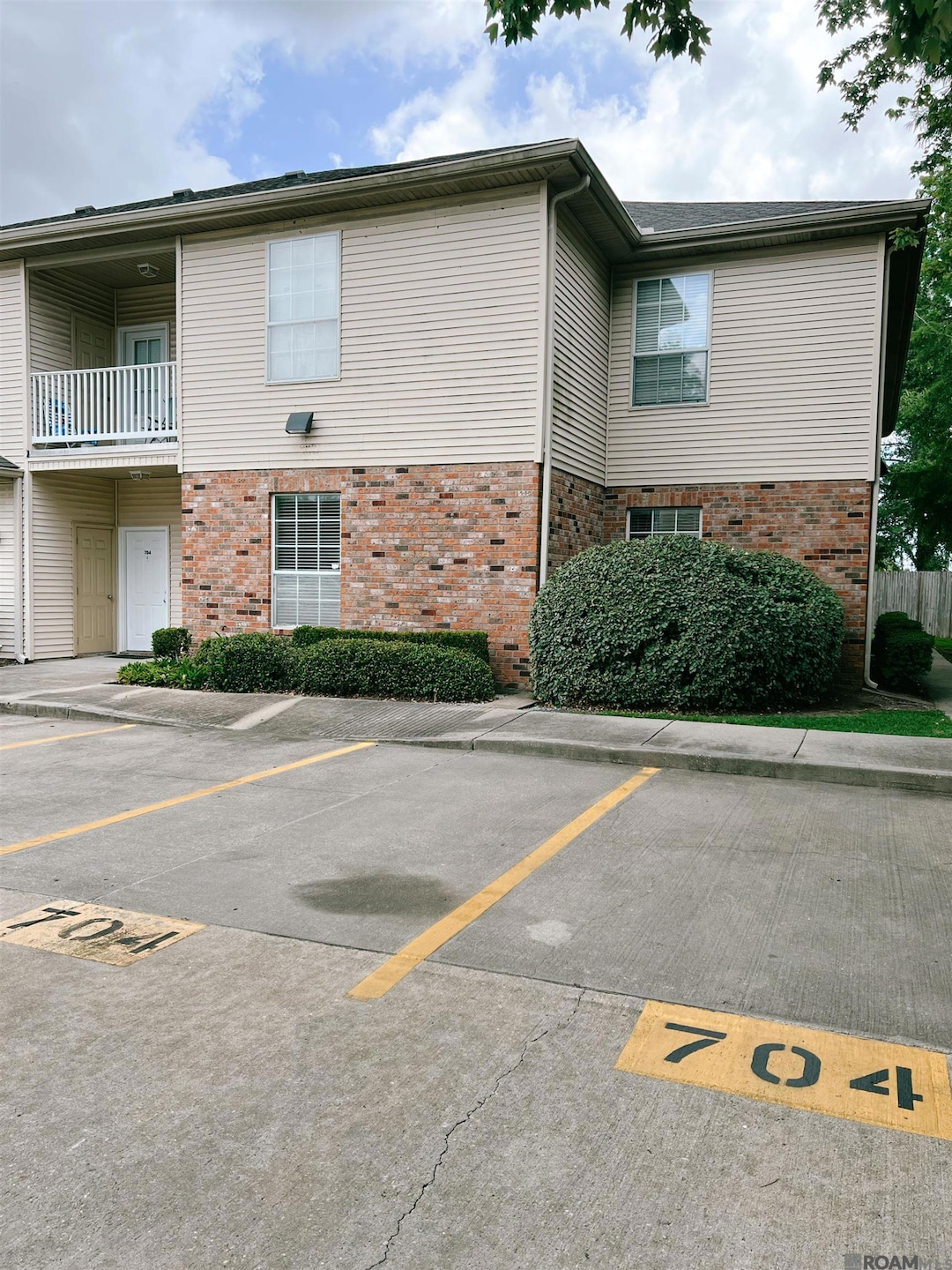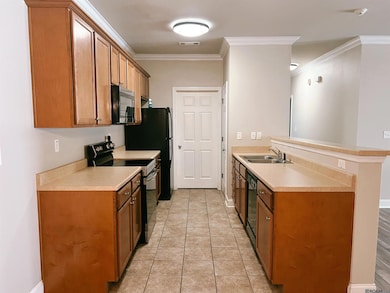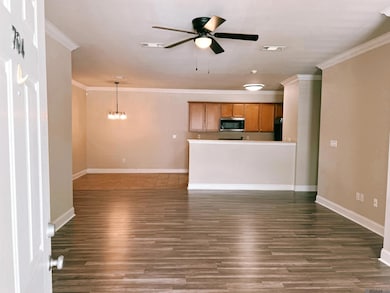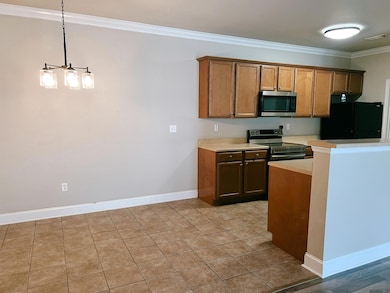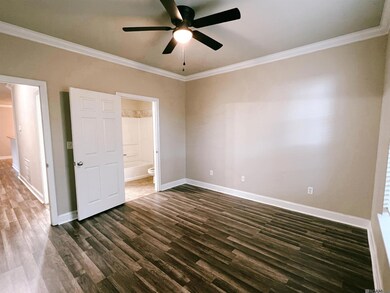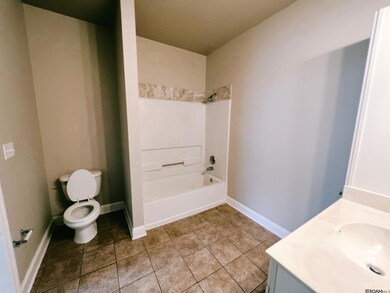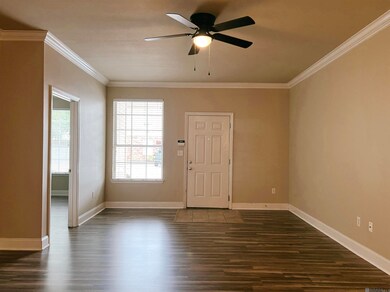900 Dean Lee Dr Unit 704 Baton Rouge, LA 70820
Highlands/Perkins NeighborhoodEstimated payment $1,367/month
Highlights
- Gated Community
- Covered Patio or Porch
- Double Vanity
- Traditional Architecture
- Eat-In Kitchen
- Crown Molding
About This Home
Investment opportunity! Property leased until August of 2026. $1,650 rent collected per month. Discover the perfect blend of comfort, security, and convenience in this beautifully designed 3-bedroom, 2-bathroom condominium at Brightside Estates. Located in a gated community just minutes from LSU, this ground-floor unit offers easy access to campus, dining, and entertainment, making it an ideal home for students, faculty, or professionals. The spacious open-concept layout seamlessly connects the living, dining, and kitchen areas, creating a bright and inviting atmosphere, while each bedroom provides direct access to a bathroom for added privacy and convenience. Residents can enjoy resort-style amenities, including a sparkling swimming pool, sand volleyball court, scenic walking trails, a lake with fountains, and BBQ pits, perfect for relaxation and social gatherings. With gated entry and on-site security, Brightside Estates ensures a safe and comfortable living environment. Thoughtfully designed with modern finishes and ample storage, this move-in-ready condo is a fantastic investment opportunity or personal residence. Schedule a tour today and experience the best of gated community living near LSU! Tenant occupied until 7/31/25
Listing Agent
Patton Brantley Realty Group License #0912124776 Listed on: 09/26/2025
Property Details
Home Type
- Multi-Family
Est. Annual Taxes
- $2,051
Year Built
- Built in 2005
Lot Details
- Landscaped
HOA Fees
- $250 Monthly HOA Fees
Home Design
- Traditional Architecture
- Property Attached
- Brick Exterior Construction
- Shingle Roof
- Vinyl Siding
Interior Spaces
- 1,552 Sq Ft Home
- 1-Story Property
- Crown Molding
- Ceiling height of 9 feet or more
- Ceiling Fan
- Window Treatments
- Fire and Smoke Detector
Kitchen
- Eat-In Kitchen
- Electric Cooktop
- Dishwasher
- Disposal
Flooring
- Ceramic Tile
- Vinyl
Bedrooms and Bathrooms
- 3 Bedrooms
- En-Suite Bathroom
- Walk-In Closet
- 2 Full Bathrooms
- Double Vanity
Laundry
- Dryer
- Washer
Parking
- 3 Parking Spaces
- Assigned Parking
Outdoor Features
- Covered Patio or Porch
- Exterior Lighting
Utilities
- Cooling Available
- Heating Available
Community Details
Overview
- Association fees include common areas, ground maintenance, insurance, maint subd entry hoa, management, pest control, pool hoa, rec facilities, water
- Brightside Estates Condo Subdivision
Security
- Gated Community
Map
Home Values in the Area
Average Home Value in this Area
Tax History
| Year | Tax Paid | Tax Assessment Tax Assessment Total Assessment is a certain percentage of the fair market value that is determined by local assessors to be the total taxable value of land and additions on the property. | Land | Improvement |
|---|---|---|---|---|
| 2024 | $2,051 | $17,000 | $1,000 | $16,000 |
| 2023 | $2,051 | $17,000 | $1,000 | $16,000 |
| 2022 | $2,090 | $17,000 | $1,000 | $16,000 |
| 2021 | $2,043 | $17,000 | $1,000 | $16,000 |
| 2020 | $2,025 | $17,000 | $1,000 | $16,000 |
| 2019 | $2,119 | $17,000 | $1,000 | $16,000 |
| 2018 | $2,093 | $17,000 | $1,000 | $16,000 |
| 2017 | $2,093 | $17,000 | $1,000 | $16,000 |
| 2016 | $2,043 | $17,000 | $1,000 | $16,000 |
| 2015 | $2,044 | $17,000 | $1,000 | $16,000 |
| 2014 | $2,036 | $17,000 | $1,000 | $16,000 |
| 2013 | -- | $17,000 | $1,000 | $16,000 |
Property History
| Date | Event | Price | List to Sale | Price per Sq Ft |
|---|---|---|---|---|
| 10/27/2025 10/27/25 | Price Changed | $179,900 | -1.4% | $116 / Sq Ft |
| 09/26/2025 09/26/25 | For Sale | $182,500 | -- | $118 / Sq Ft |
Purchase History
| Date | Type | Sale Price | Title Company |
|---|---|---|---|
| Deed | $155,000 | None Listed On Document | |
| Warranty Deed | $170,000 | -- |
Mortgage History
| Date | Status | Loan Amount | Loan Type |
|---|---|---|---|
| Open | $116,250 | New Conventional |
Source: Greater Baton Rouge Association of REALTORS®
MLS Number: 2025017892
APN: 02292068
- 900 Dean Lee Dr Unit 1501
- 900 Dean Lee Dr Unit 106
- 900 Dean Lee Dr Unit 1006
- 900 Dean Lee Dr Unit 1408
- 5407 Nicholson Dr
- 1362 Brightside Dr Unit 102
- 1362 Brightside Dr Unit 201
- 5132 & 5142 Oleson St
- 5131 Nicholson Dr Unit B12
- 5143 Nicholson Dr Unit B52
- 5147 Nicholson Dr Unit 68
- 5149 Nicholson Dr Unit B78
- 1500 Brightside Dr Unit B1
- 1704 Brightside Dr Unit C
- 5167 Etta St Unit 9F
- 1726 Brightside Dr
- 1741 Brightside Dr Unit B5
- 1741 Brightside Dr Unit K5
- 1741 Brightside Dr Unit J1
- 5165 Etta St Unit 8B
- 900 Dean Lee Dr Unit 1402
- 5411 Nicholson Dr Unit D
- 1443 Brightside Dr
- 5513 Clearbrook Dr
- 5618 Cottage Lake Dr
- 5141 Nicholson Dr Unit 48
- 1678 Brightside Dr Unit c
- 1645 Brightside Dr
- 5726 Premier Dr
- 1741 Brightside Dr Unit A3
- 5159 Etta St Unit 5A
- 1855 Brightside Dr Unit 3BR 1.5 BA
- 1855 Brightside Dr Unit 2 BR 1 BA
- 5245 Brightside View Dr
- 2000 Brightside Dr
- 607 Lake Shelf Dr
- 5124 Brightside View Dr Unit 3
- 5124 Brightside View Dr Unit 4
- 1222 Jim Taylor Dr
- 4445 Alvin Dark Ave
