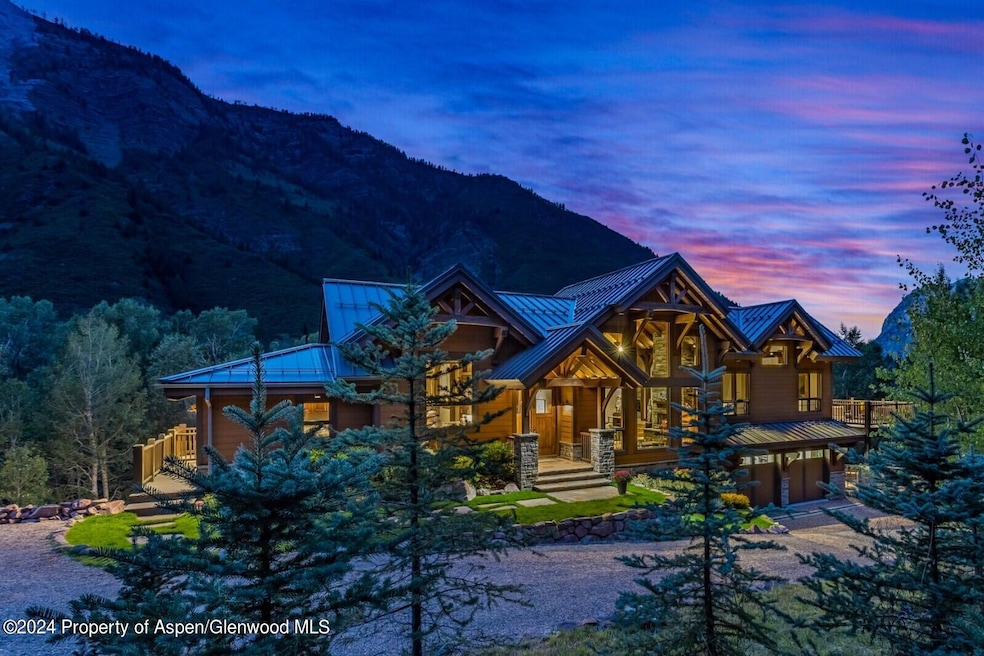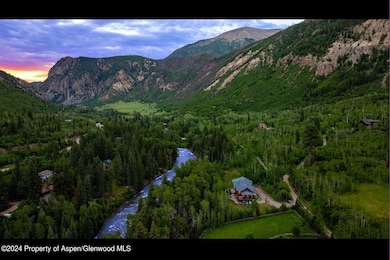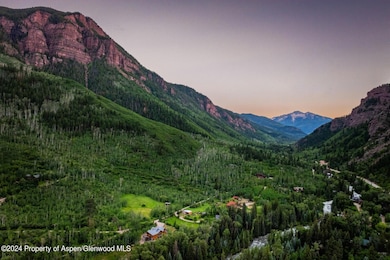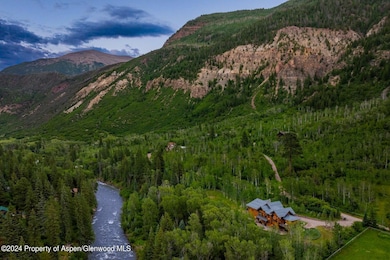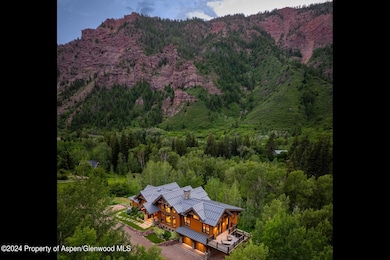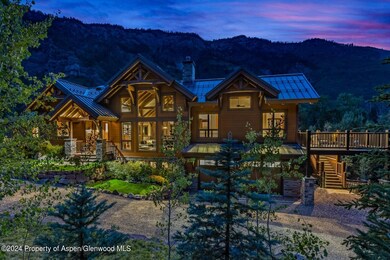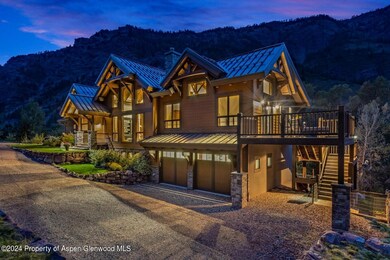900 Dorais Way Redstone Historic District, CO 81623
Estimated payment $21,946/month
Highlights
- Horse Property
- Gated Community
- Wolf Appliances
- River Front
- Green Building
- Maid or Guest Quarters
About This Home
Experience the epitome of elegance and craftsmanship paired with an enchanting setting at this ''one of a kind'' RIVERFRONT timber frame home located within walking distance of the charming historic village of Redstone, Colorado - known as The Ruby of the Rockies! 350 feet of pristine Crystal River frontage winds along the 3 plus acres of tranquility upon which this sophisticated home is situated. Step inside to a spacious layout featuring 4 bedrooms and 4 baths and designed with luxury in mind. This true timber frame build by award winning Canadian Timberframes Ltd. exudes warmth and luxury, while expansive windows frame breathtaking river and landscape vistas that include Three Sisters' Waterfall, Mount Sopris, and sweeping aspen and evergreen forests that stretch up to the dramatic red cliff surround. Embrace the active lifestyle of Rocky Mountain Living. Fly fish, hike, bicycle, or horseback ride from the property and be gone for the day...or take a more leisurely approach and appreciate abundant wildlife viewing as you stroll along the Crystal River into Redstone to enjoy the restaurants, shops, and galleries that intermix with the charming cottages that speak to the lively history of this quaint village. 20 Minutes to lively Carbondale and less than an hour from the world class skiing and cultural events of Aspen, Colorado. Be sure to bring the animals! A large fenced corral for the horses and an amazing dog wash makes for easy living for you and your pets. Some extra special touches include the gourmet kitchen with Wolf range, hood, and warming drawer and SubZero fridge/freezer, accompanying butler's pantry, luxurious primary bath with jetted tub and foot bath, Living room gas fireplace with extensive rock chimney, chic high tech lighting, family room wood- burning fireplace, downstairs kitchenette complete with drawer fridge/freezer and convection microwave, State of the art heating, dining deck, view deck, large river side patio, heated oversized garage with 2 separate workshop rooms and wired for installation of 30 amp EV charger, custom interior and exterior masonry with natural stone, heavy gauge standing seam roof, buried 400 amp electrical service, professional landscaping and irrigation, and more. This property provides an unparalleled living experience unique for the Crystal Valley.
Home Details
Home Type
- Single Family
Est. Annual Taxes
- $11,244
Year Built
- Built in 2017
Lot Details
- 3.1 Acre Lot
- River Front
- East Facing Home
- Southern Exposure
- Fenced
- Lot Has A Rolling Slope
- Sprinkler System
- Landscaped with Trees
- Property is in excellent condition
- Property is zoned AR-2
Parking
- 2 Car Garage
Home Design
- Split Level Home
- Slab Foundation
- Metal Roof
- Stone Siding
- Cement Board or Planked
Interior Spaces
- 3,720 Sq Ft Home
- 2-Story Property
- 2 Fireplaces
- Wood Burning Stove
- Wood Burning Fireplace
- Gas Fireplace
- ENERGY STAR Qualified Windows with Low Emissivity
- Window Treatments
- Walk-Out Basement
- Laundry Room
- Property Views
Kitchen
- Convection Oven
- Range
- ENERGY STAR Qualified Refrigerator
- ENERGY STAR Qualified Dishwasher
- Wolf Appliances
Bedrooms and Bathrooms
- 4 Bedrooms
- Primary Bedroom on Main
- Maid or Guest Quarters
- Hydromassage or Jetted Bathtub
Eco-Friendly Details
- Green Building
- Energy-Efficient Insulation
- ENERGY STAR/CFL/LED Lights
- Energy-Efficient Thermostat
- Overhangs above south facing windows
Outdoor Features
- Lake, Pond or Stream
- Horse Property
- Patio
Location
- Mineral Rights Excluded
Utilities
- Forced Air Heating and Cooling System
- Radiant Heating System
- Hot Water Heating System
- Propane
- Water Rights Not Included
- Well
- Water Softener
- Septic System
Listing and Financial Details
- Assessor Parcel Number 272909200008
Community Details
Overview
- No Home Owners Association
- Electric Vehicle Charging Station
Security
- Gated Community
Map
Home Values in the Area
Average Home Value in this Area
Tax History
| Year | Tax Paid | Tax Assessment Tax Assessment Total Assessment is a certain percentage of the fair market value that is determined by local assessors to be the total taxable value of land and additions on the property. | Land | Improvement |
|---|---|---|---|---|
| 2024 | $11,245 | $160,390 | $26,200 | $134,190 |
| 2023 | $11,245 | $164,650 | $26,890 | $137,760 |
| 2022 | $7,661 | $99,970 | $24,330 | $75,640 |
| 2021 | $7,733 | $102,850 | $25,030 | $77,820 |
| 2020 | $6,379 | $89,110 | $25,030 | $64,080 |
| 2019 | $6,379 | $89,110 | $25,030 | $64,080 |
| 2018 | $6,482 | $89,730 | $25,200 | $64,530 |
| 2017 | $5,568 | $83,900 | $36,000 | $47,900 |
| 2016 | $4,512 | $66,550 | $39,800 | $26,750 |
| 2015 | $9,966 | $145,000 | $145,000 | $0 |
| 2014 | $7,389 | $116,000 | $116,000 | $0 |
Property History
| Date | Event | Price | List to Sale | Price per Sq Ft |
|---|---|---|---|---|
| 06/09/2025 06/09/25 | For Sale | $3,990,000 | -- | $1,073 / Sq Ft |
Purchase History
| Date | Type | Sale Price | Title Company |
|---|---|---|---|
| Warranty Deed | $410,000 | Stewart Title | |
| Warranty Deed | $390,000 | Stewart Title Of Colorado Gl | |
| Quit Claim Deed | -- | -- |
Source: Aspen Glenwood MLS
MLS Number: 188619
APN: R007672
- 135 Irwin Dr
- 250 E Creek Rd
- 389 Elk Mountain Dr
- 166 Ute Trail
- 251 Chair Mountain Dr
- 175 Bison Ln
- 175 Big Horn Ln
- 30022 Colorado 133
- 116 S Bill Creek Rd
- 131 Aspen St
- 6889 Capitol Creek Rd
- 6855 Capitol Creek Rd
- 315 Forest Service Rd
- 860 Serpentine Trail
- 108 Prospector Trail
- Lots 1-3 Serpentine Trail
- TBD W Village Dr Unit Lot A-1
- TBD Onyx Ln
- 117 Deer Ln
- 4275 Sopris Mountain Ranch Rd
- 235 S Bill Creek Rd
- 4275 Sopris Mountain Ranch Rd
- 301 Stone Rd
- 110 Bowles Dr
- 1124 Heritage Dr
- 627 N Bridge Dr
- 640 Lincoln Ave Unit Basement
- 116 Katydid Ln
- 1434 Hooks Spur Rd
- 91 Alexander Ave
- 103 Alexander Ave
- 373 Sopris Creek Rd Unit 3
- 28 Widget St Unit 415
- 41 Choke Cherry Ct
- 101 Willits Way Unit 202
- 100 Evans Rd Unit 102
- 102 Evans Rd Unit 103
- 712 Evans Ct
- 95 Silverado Dr
- 614 Lakeside Dr Unit 614
