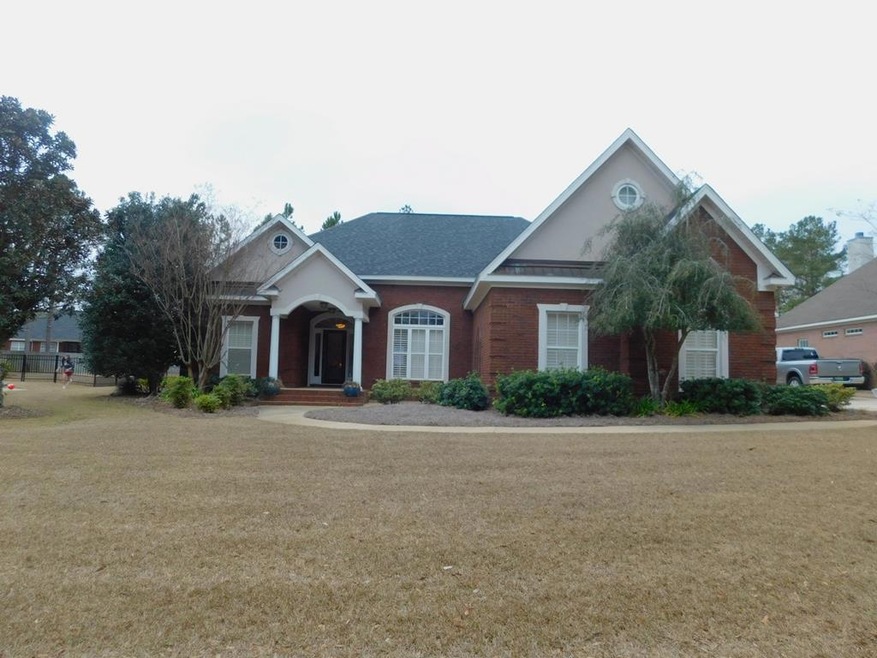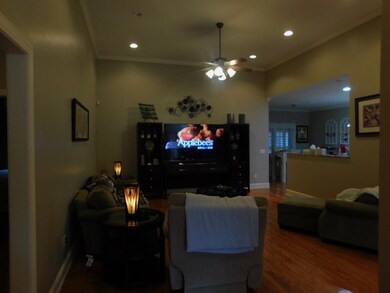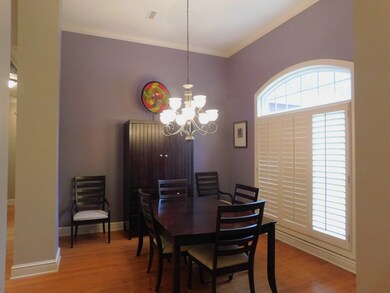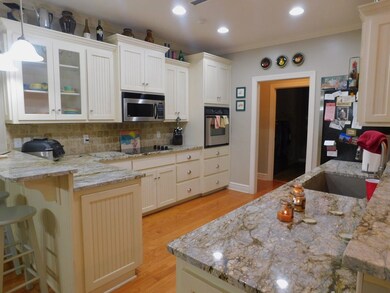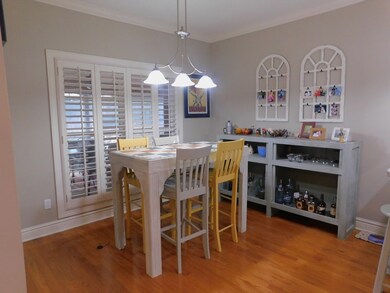
900 Edinburgh Way Dothan, AL 36305
Highlights
- In Ground Pool
- Wood Flooring
- Double Pane Windows
- Traditional Architecture
- Eat-In Kitchen
- Screened Patio
About This Home
As of February 2021Custom Built home in the Highlands, Hardwood floors thru-out. Family rooms, F Dining and Sunroom, New granite in kitchen and both baths, roof replaced, 2011 HVAC replaced 2019, replaced cooktop in kitchen. termite bond w/Terminix, water softener system, gunite pool(salt System) Landscape lighting.
Last Agent to Sell the Property
Coldwell Banker/Alfred Saliba License #18153 Listed on: 01/24/2021

Home Details
Home Type
- Single Family
Est. Annual Taxes
- $909
Year Built
- Built in 2004
Lot Details
- 0.44 Acre Lot
- Lot Dimensions are 105 x 183.59
- Back Yard Fenced
Parking
- 2 Car Garage
- Garage Door Opener
Home Design
- Traditional Architecture
- Brick Exterior Construction
- Slab Foundation
- Asphalt Roof
Interior Spaces
- 2,444 Sq Ft Home
- 1.5-Story Property
- Ceiling Fan
- Double Pane Windows
- Window Treatments
- Entrance Foyer
- Wood Flooring
- Fire Sprinkler System
- Laundry in unit
Kitchen
- Eat-In Kitchen
- Oven
- Cooktop
- Dishwasher
Bedrooms and Bathrooms
- 3 Bedrooms
- Split Bedroom Floorplan
- Walk-In Closet
- 2 Full Bathrooms
- Spa Bath
- Separate Shower
Pool
- In Ground Pool
- Gunite Pool
- Spa
Outdoor Features
- Screened Patio
Schools
- Highlands Elementary School
- Dothan Preparatory Middle School
- Dothan High School
Utilities
- Cooling Available
- Heat Pump System
- Electric Water Heater
Community Details
- Highlands Subdivision
Ownership History
Purchase Details
Home Financials for this Owner
Home Financials are based on the most recent Mortgage that was taken out on this home.Purchase Details
Home Financials for this Owner
Home Financials are based on the most recent Mortgage that was taken out on this home.Similar Homes in the area
Home Values in the Area
Average Home Value in this Area
Purchase History
| Date | Type | Sale Price | Title Company |
|---|---|---|---|
| Warranty Deed | $301,000 | None Available | |
| Joint Tenancy Deed | -- | -- |
Mortgage History
| Date | Status | Loan Amount | Loan Type |
|---|---|---|---|
| Open | $240,800 | New Conventional | |
| Previous Owner | $282,009 | No Value Available | |
| Previous Owner | $217,600 | No Value Available | |
| Previous Owner | $245,000 | No Value Available | |
| Previous Owner | $50,000 | No Value Available |
Property History
| Date | Event | Price | Change | Sq Ft Price |
|---|---|---|---|---|
| 02/22/2021 02/22/21 | Sold | $301,000 | 0.0% | $123 / Sq Ft |
| 01/26/2021 01/26/21 | Pending | -- | -- | -- |
| 01/24/2021 01/24/21 | For Sale | $301,000 | +9.5% | $123 / Sq Ft |
| 05/31/2012 05/31/12 | Sold | $275,000 | 0.0% | $113 / Sq Ft |
| 03/09/2012 03/09/12 | Pending | -- | -- | -- |
| 10/31/2011 10/31/11 | For Sale | $275,000 | -- | $113 / Sq Ft |
Tax History Compared to Growth
Tax History
| Year | Tax Paid | Tax Assessment Tax Assessment Total Assessment is a certain percentage of the fair market value that is determined by local assessors to be the total taxable value of land and additions on the property. | Land | Improvement |
|---|---|---|---|---|
| 2024 | $2,614 | $72,600 | $0 | $0 |
| 2023 | $2,614 | $67,960 | $0 | $0 |
| 2022 | $2,149 | $62,280 | $0 | $0 |
| 2021 | $917 | $32,700 | $0 | $0 |
| 2020 | $909 | $27,860 | $0 | $0 |
| 2019 | $866 | $26,600 | $0 | $0 |
| 2018 | $866 | $26,600 | $0 | $0 |
| 2017 | $853 | $26,240 | $0 | $0 |
| 2016 | $869 | $0 | $0 | $0 |
| 2015 | $869 | $0 | $0 | $0 |
| 2014 | $869 | $0 | $0 | $0 |
Agents Affiliated with this Home
-
D
Seller's Agent in 2021
Debra Clark
Coldwell Banker/Alfred Saliba
119 Total Sales
-
K
Buyer's Agent in 2021
Kelli Cundith
Coldwell Banker/Alfred Saliba
(334) 793-6600
322 Total Sales
Map
Source: Dothan Multiple Listing Service (Southeast Alabama Association of REALTORS®)
MLS Number: 181398
APN: 08-06-24-0-002-065-000
- 120 Falkirk Dr
- 109 Glencoe Way
- 127 Glencoe Way
- 102 Glencoe Way
- 0 N Brannon Stand Rd
- 601 Edinburgh Way
- 207 Glencoe Way
- 107 Kinning Park Rd
- 116 Yorkhill St
- 109 Royal Highlands Ln
- 1603 Stowers Dr
- 103 Berkeley Way
- 706 W Roxbury Rd
- 204 Prestwick Dr
- 112 Telford Place
- 108 Haddington Park Ln
- 4443 Flowers Chapel Rd
- 103 Edinburgh Way
- 103 Yorkshire St
- 113 Berwick Ct
