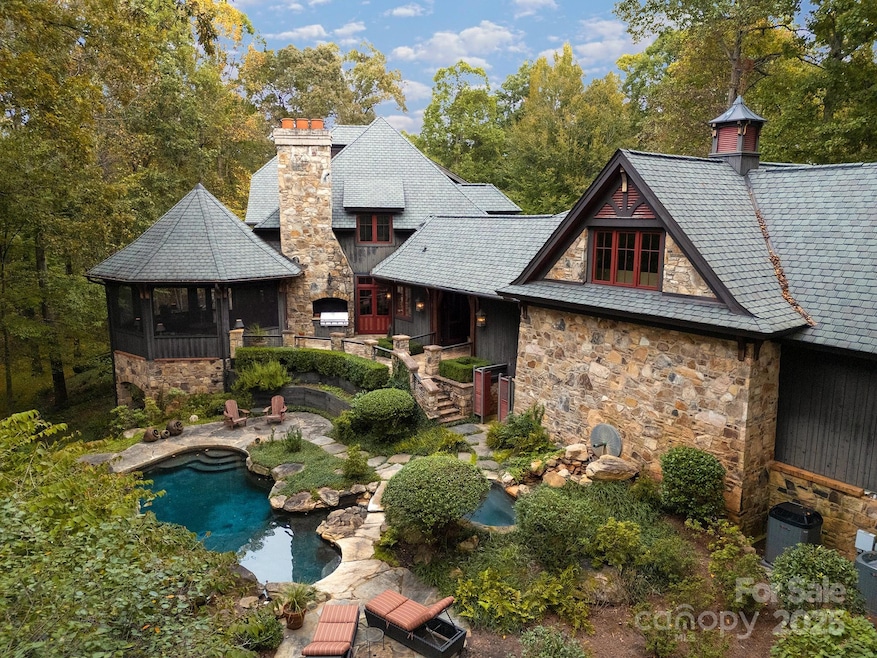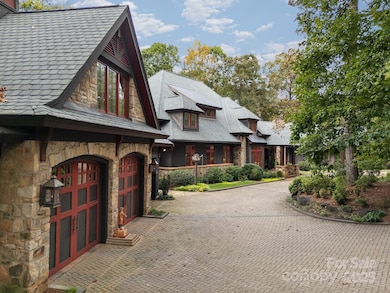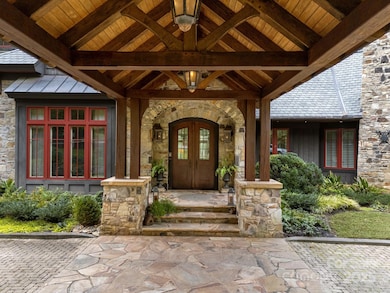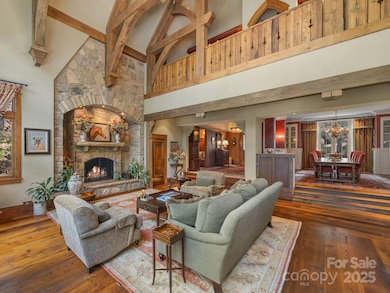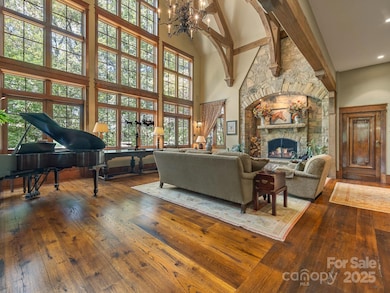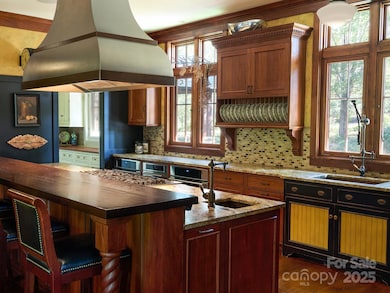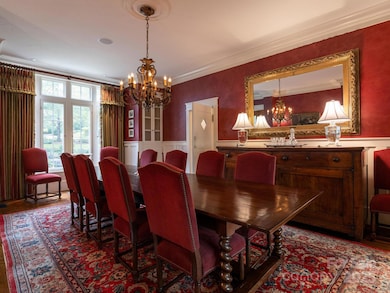900 Fairview Farms Rd Campobello, SC 29322
Estimated payment $48,194/month
Highlights
- Very Popular Property
- Guest House
- Private Lot
- Landrum Middle School Rated A-
- Waterfront
- Wooded Lot
About This Home
Private, poised, and perfectly suited inside the coveted Golden Hills & Greenspace communities, this exceptional 94.5-acre estate pairs refined architecture with sweeping privacy and open land. for the lifestyle you’ve been seeking. Set on nearly 95 acres within both the Golden Hills & Greenspace communities, this estate commands both setting and structure. The 8,424 sq ft main residence reflects timeless craftsmanship, with stone and wood detailing, generous natural light, elevator, and multiple levels of thoughtful, livable space. Designed with equestrian ambition and refined living in mind, the property includes an 7-stall barn, fenced pastures, and access to the community’s private riding trails. A 3,000 + sq ft guest house offers complete independence for family, guests, or staff. Along the Pacolet River, a long stretch of scenic frontage offers the perfect place for fishing, swimming, picnics, or quiet reflection by the water. Golden Hills & Greenspace are among the Foothills’ most sought-after communities, celebrated for its privacy, preserved open land, and proximity to Landrum, Tryon, shopping, hospitals and the region’s premier equestrian venues. This location offers an easy drive to Greenville, Asheville and Charlotte.
Listing Agent
The Sauve Collective Brokerage Email: nikki@sauvecollective.com License #300994 Listed on: 11/06/2025
Home Details
Home Type
- Single Family
Est. Annual Taxes
- $15,430
Year Built
- Built in 2009
Lot Details
- Waterfront
- Private Lot
- Cleared Lot
- Wooded Lot
Parking
- 4 Car Attached Garage
- Porte-Cochere
- Driveway
- Electric Gate
Home Design
- European Architecture
- Architectural Shingle Roof
- Wood Siding
- Stone Siding
- Hardboard
Interior Spaces
- 1.5-Story Property
- Elevator
- Wood Burning Fireplace
- Gas Log Fireplace
- Wood Flooring
- Finished Basement
Kitchen
- Gas Cooktop
- Range Hood
- Dishwasher
Bedrooms and Bathrooms
Laundry
- Laundry in Mud Room
- Laundry Room
Outdoor Features
- Outdoor Shower
- Fire Pit
- Outdoor Gas Grill
Additional Homes
- Guest House
Farming
- Pasture
- Livestock
Utilities
- Forced Air Heating and Cooling System
- Heating System Uses Propane
- Power Generator
- Septic Tank
Community Details
- Property has a Home Owners Association
- Golden Hills Subdivision
Listing and Financial Details
- Assessor Parcel Number 1-03-00-027.00
Map
Home Values in the Area
Average Home Value in this Area
Tax History
| Year | Tax Paid | Tax Assessment Tax Assessment Total Assessment is a certain percentage of the fair market value that is determined by local assessors to be the total taxable value of land and additions on the property. | Land | Improvement |
|---|---|---|---|---|
| 2025 | $15,430 | $76,993 | $2,918 | $74,075 |
| 2024 | $15,430 | $76,993 | $2,918 | $74,075 |
| 2023 | $15,430 | $76,993 | $2,918 | $74,075 |
| 2022 | $13,814 | $67,002 | $2,634 | $64,368 |
| 2021 | $14,347 | $69,638 | $2,634 | $67,004 |
| 2020 | $14,194 | $69,638 | $2,634 | $67,004 |
| 2019 | $14,194 | $69,638 | $2,634 | $67,004 |
| 2018 | $14,194 | $69,638 | $2,634 | $67,004 |
| 2017 | $12,761 | $62,478 | $2,354 | $60,124 |
| 2016 | $12,761 | $62,478 | $2,354 | $60,124 |
| 2015 | $12,751 | $62,478 | $2,354 | $60,124 |
| 2014 | $10,510 | $62,478 | $2,354 | $60,124 |
Property History
| Date | Event | Price | List to Sale | Price per Sq Ft |
|---|---|---|---|---|
| 10/29/2025 10/29/25 | For Sale | $8,900,000 | -- | $1,057 / Sq Ft |
Purchase History
| Date | Type | Sale Price | Title Company |
|---|---|---|---|
| Interfamily Deed Transfer | -- | None Available | |
| Deed | $949,502 | -- | |
| Interfamily Deed Transfer | $60,000 | -- |
Source: Canopy MLS (Canopy Realtor® Association)
MLS Number: 4319715
APN: 1-03-00-027.00
- 735 Jackson Grove Rd
- 2921 N Pacolet Rd
- 835 Jackson Grove Rd
- 0 Jackson Grove S
- 355 Night Lark Ln
- 000 N Pacolet Rd
- 2409 Golf Course Rd Unit 14
- 180 Kelseys Mill Rd
- 1616 Christopher Rd
- 201 Hughes Cr Rd
- 00 Woodside Ln
- 115 State Road S-42-957
- 1224 Hooper Creek Rd
- 102 Uncle Coss Pond
- 380 Earles Fort Rd
- 1080 Melvin Hill Rd
- 1380 Skunk Hollow Rd
- 315 Earles Fort Rd
- 1360 Skunk Hollow Rd
- 25 Towhee Trail
- 610 N Shamrock Ave
- 196 Ridge Rd
- 2640 Chesnee Rd
- 145 Friendly Hills Ln
- 220 Melrose Cir Unit 2
- 51 E Howard St
- 43 E Howard St
- 161 Melrose Ave Unit 1
- 75 Lanier St Unit 2
- 3093 Whispering Willows Ct
- 110 Hillside Ct
- 250 Lockhart Rd
- 979 Howard Gap Rd
- 1671 Hogback Mountain Rd
- 476 Front Ridge Cir
- 1438 Cattleman Acrs Dr
- 190 Weaver Line
- 190 Weaver Line
- 170A-190B Weaver Line
- 7135 Nc Hwy 108 None
