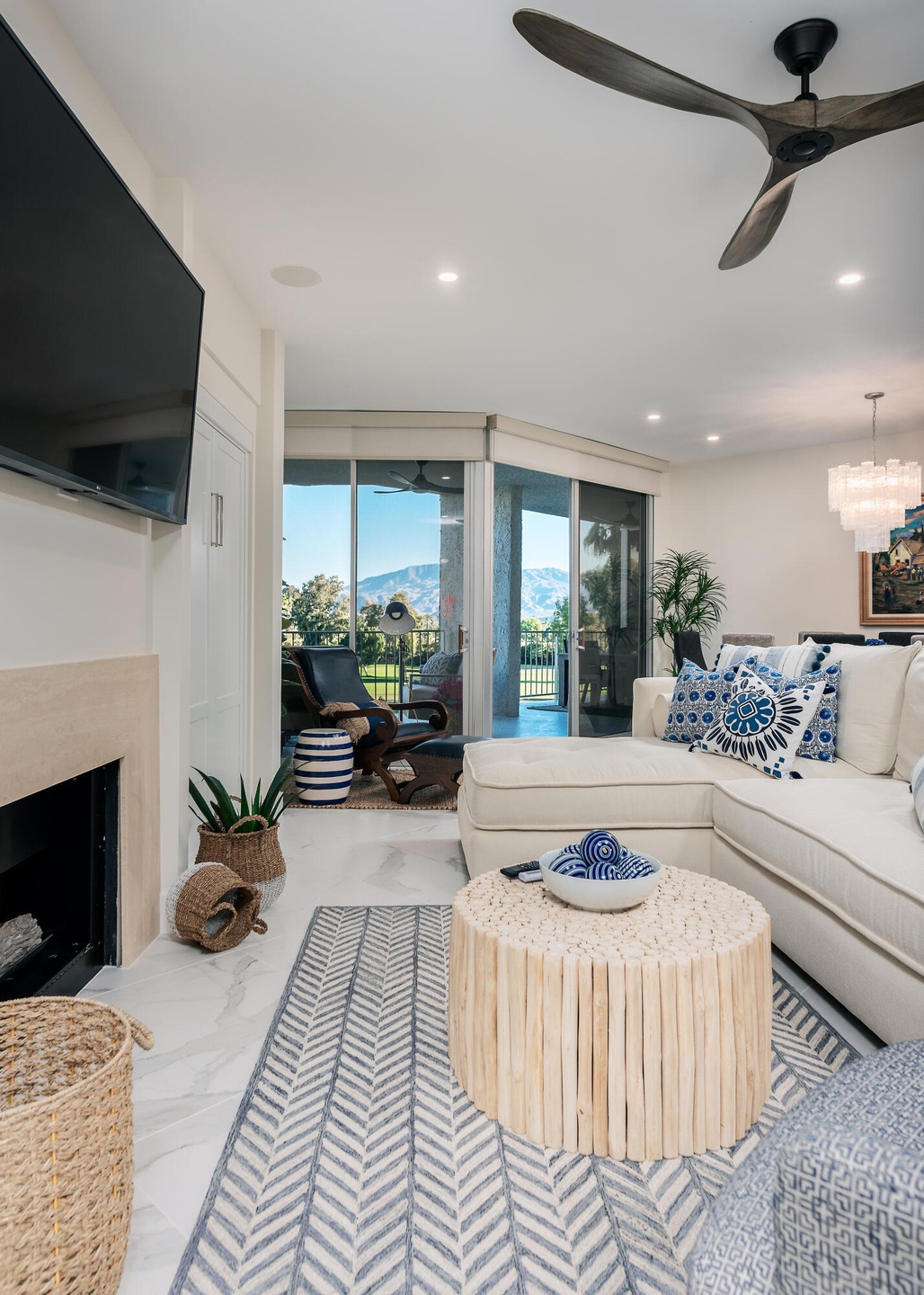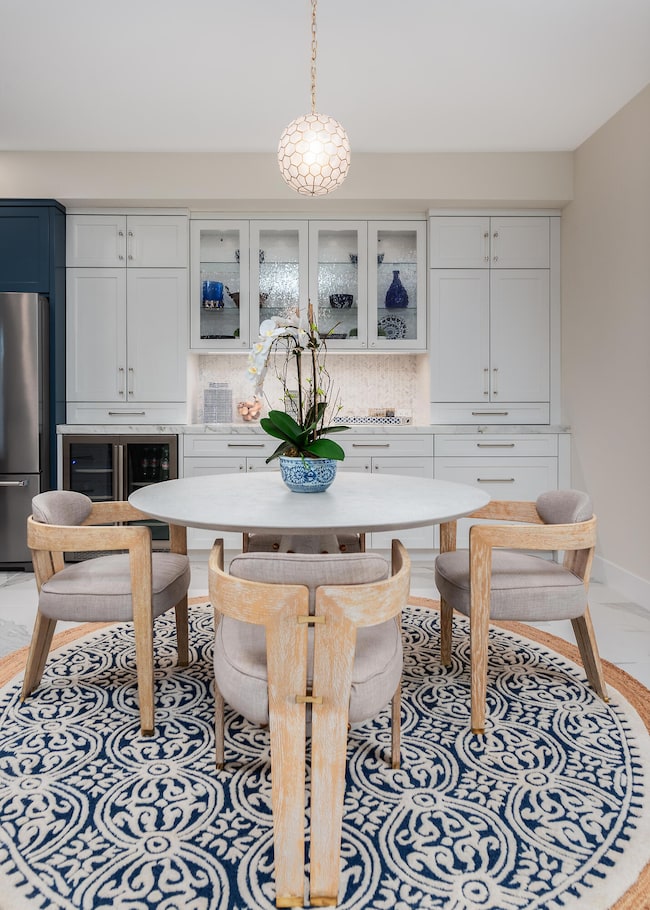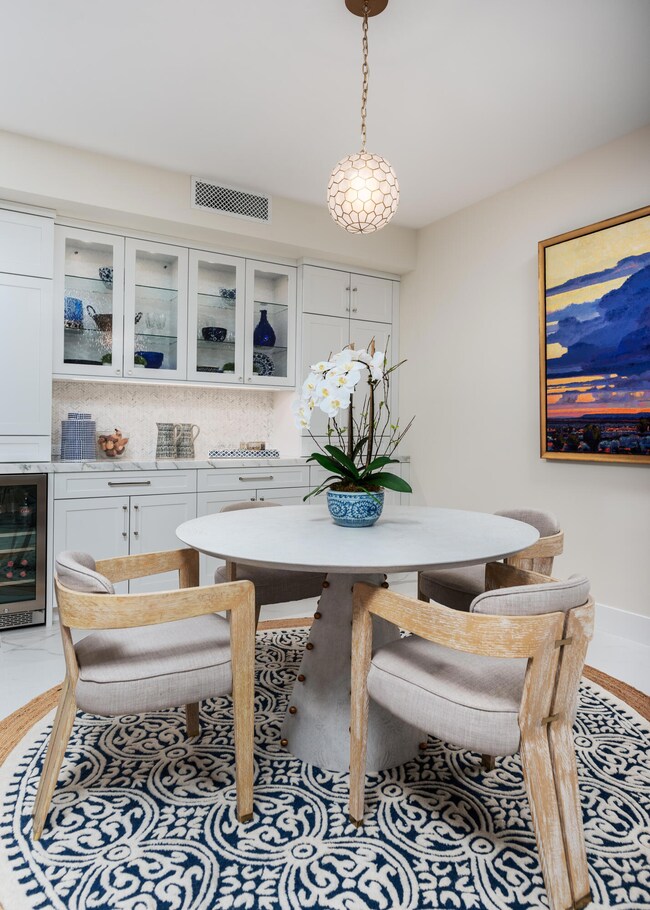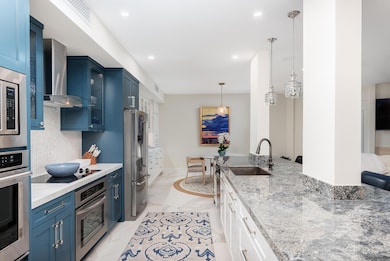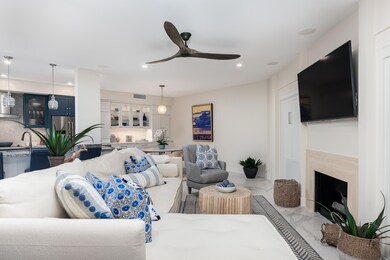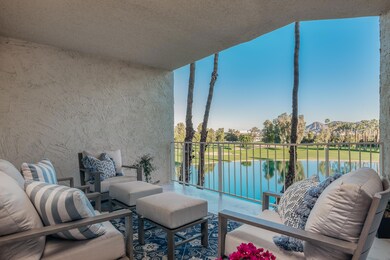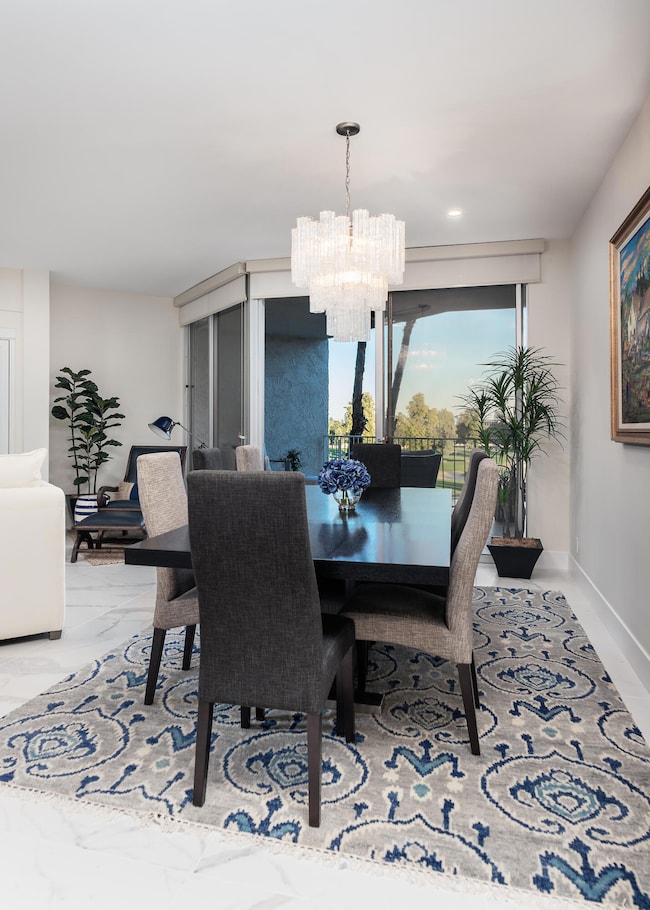Desert Island 900 Island Dr Unit 405 Rancho Mirage, CA 92270
Highlights
- Lake Front
- Fitness Center
- Updated Kitchen
- On Golf Course
- Heated In Ground Pool
- Community Lake
About This Home
Welcome to this beautifully remodeled condo located in the charming community of Desert Island. Featuring 2 bedrms, 2 bathrms, this condo offers a modern & open concept design that is sure to impress.Step inside and immediately notice the stunning porcelain marble-look tile flooring that flows throughout the main living areas onto the balcony. The kitchen is a chef's dream, with its sleek waterfall edge counters & luxurious marble countertops. Custom lighting and audio equipment & installed throughout, offering full control for a home automation system.The living room is spacious & inviting, with 2 twin wall beds for added convenience. The primary bedroom boasts a walk-in closet & a remodeled en suite bathroom, complete with a large soaking tub & a separate shower featuring marble countertops.This community has it all. Surrounded by a beautiful lake and an 18-hole championship golf course, residents can enjoy picturesque views while taking leisurely walks along the walking paths. Fruit trees, benches, tennis courts, heated swimming pools, spas, pedal boats, and fishing spots provide endless entertainment options.For added security and convenience, there is a 24-hour gate entry. The location of this condo is a dream, with its central proximity. Near Disney's Cotino Story Living & the River in Rancho Mirage. You'll find plenty of eateries, including the new Dave & Buster's, Escape Games, as well as a super charging station.Don't miss out on this opportunit
Condo Details
Home Type
- Condominium
Est. Annual Taxes
- $9,486
Year Built
- Built in 1975
Lot Details
- Lake Front
- On Golf Course
- East Facing Home
- Masonry wall
- Sprinkler System
HOA Fees
- $1,200 Monthly HOA Fees
Property Views
Home Design
- Contemporary Architecture
- Stucco Exterior
Interior Spaces
- 1,867 Sq Ft Home
- 1-Story Property
- Furnished
- Gas Log Fireplace
- Sliding Doors
- Entryway
- Great Room
- Living Room with Fireplace
- Combination Dining and Living Room
- Utility Room
Kitchen
- Updated Kitchen
- Breakfast Bar
- Electric Oven
- Electric Range
- Recirculated Exhaust Fan
- Microwave
- Dishwasher
- Marble Countertops
- Granite Countertops
- Disposal
Flooring
- Carpet
- Tile
Bedrooms and Bathrooms
- 2 Bedrooms
- Linen Closet
- Walk-In Closet
- Remodeled Bathroom
- Marble Bathroom Countertops
- Double Vanity
- Secondary bathroom tub or shower combo
- Shower Only in Secondary Bathroom
Laundry
- Dryer
- Washer
Parking
- Attached Garage
- Guest Parking
Pool
- Heated In Ground Pool
- Heated Spa
- In Ground Spa
- Gunite Spa
- Gunite Pool
Utilities
- Central Heating and Cooling System
Listing and Financial Details
- Security Deposit $6,000
- Tenant pays for electricity
- The owner pays for gas, water
- Long Term Lease
- Assessor Parcel Number 688062047
Community Details
Overview
- Desert Island Subdivision
- Community Lake
Amenities
- Trash Chute
- Elevator
- Lobby
- Community Mailbox
Recreation
- Golf Course Community
- Sport Court
- Community Spa
Pet Policy
- Pets Allowed with Restrictions
Security
- Security Service
- Resident Manager or Management On Site
- Controlled Access
Map
About Desert Island
Source: California Desert Association of REALTORS®
MLS Number: 219133253
APN: 688-062-047
- 900 Island Dr Unit 503
- 900 Island Dr Unit 312
- 900 Island Dr Unit 314
- 900 Island Dr Unit 106
- 900 Island Dr Unit 207
- 899 Island Dr Unit 404
- 910 Island Dr Unit 406
- 910 Island Dr Unit 110
- 910 Island Dr Unit 402
- 2 Whittier Ct
- 9 Swarthmore Ct
- 188 N Kavenish Dr
- 5 Seton Ct
- 267 Kavenish Dr
- 265 Kavenish Dr
- 9 Wake Forest Ct
- 24 Columbia Dr
- 14 Columbia Dr
- 21 Dartmouth Dr
- 208 Kavenish Dr
- 900 Island Dr Unit 109
- 900 Island Dr Unit 507
- 900 Island Dr Unit 705
- 899 Island Dr Unit 102
- 910 Island Dr Unit 207
- 910 Island Dr Unit 302
- 910 Island Dr Unit 113
- 10 Whittier Ct
- 6 Stanford Dr
- 5 Stanford Dr
- 216 W Kavenish Dr
- 22 Dartmouth Dr
- 4 Dartmouth Dr
- 34 Columbia Dr
- 12 Columbia Dr
- 21 Dartmouth Dr
- 253 Kavenish Dr
- 1 Dartmouth Dr
- 31 Stanford Dr
- 8 Tulane Ct
