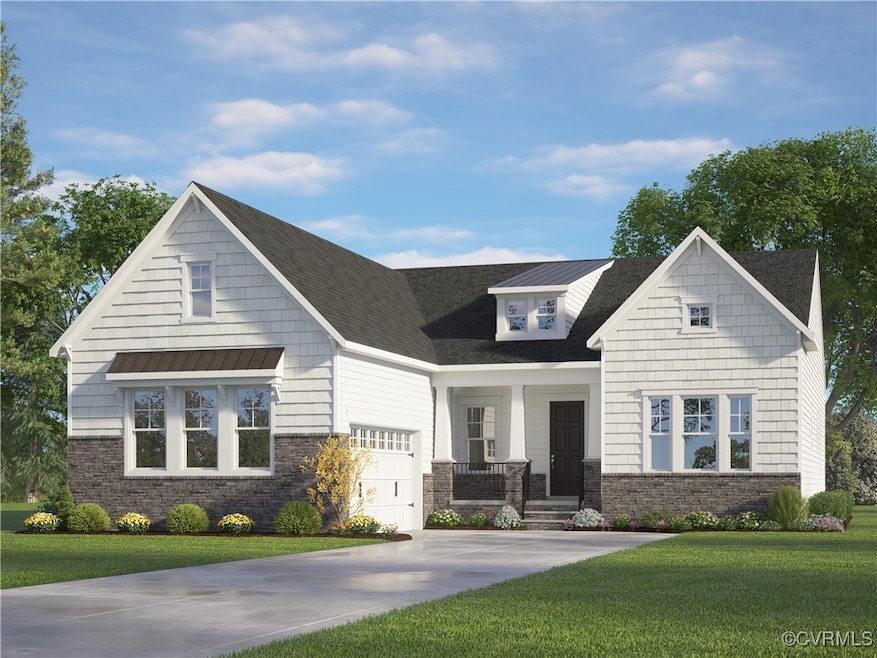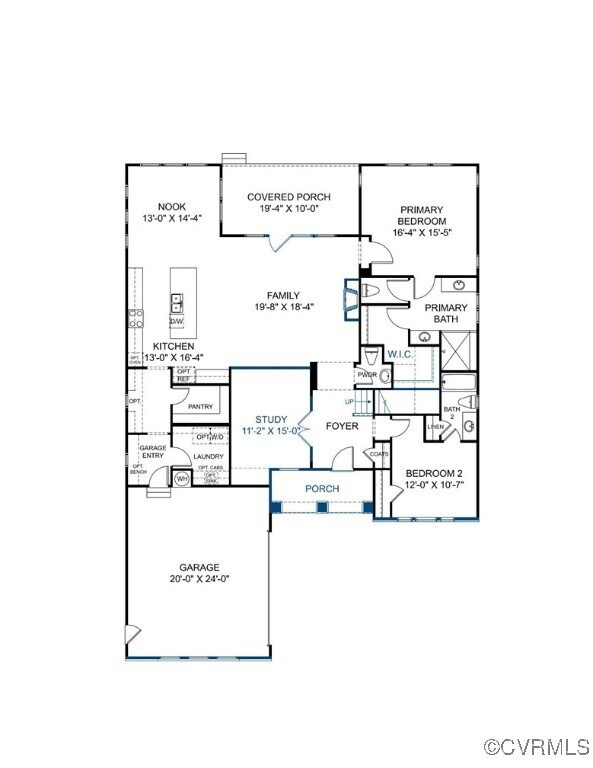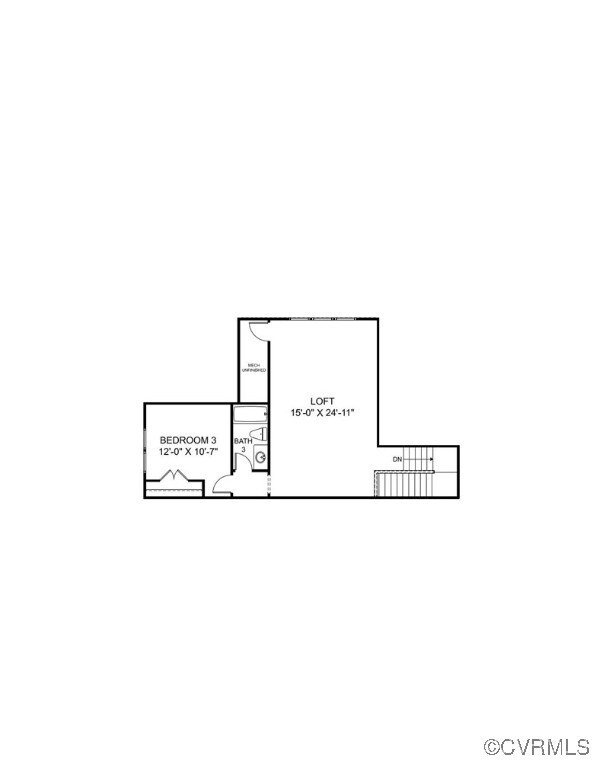PENDING
NEW CONSTRUCTION
$87K PRICE INCREASE
900 Landon Laurel Ln Midlothian, VA 23114
Estimated payment $4,760/month
Total Views
145
3
Beds
3.5
Baths
2,774
Sq Ft
$279
Price per Sq Ft
Highlights
- Under Construction
- In Ground Pool
- Main Floor Primary Bedroom
- J B Watkins Elementary School Rated A-
- Clubhouse
- Loft
About This Home
HOME IS NOT YET BUILT - Updated list price includes structural and design options. We are excited to announce Landon Village, the first section of homes in this new expansion of Charter Colony. Homeowners will enjoy access to existing amenities and exciting new features, including a pool, pavilion and gathering spaces. HOME IS NOT BUILT (Photos and tours are from builder's library and shown as an example only. Colors, features and options will vary).
Home Details
Home Type
- Single Family
Est. Annual Taxes
- $6,879
Year Built
- Built in 2025 | Under Construction
Lot Details
- Sprinkler System
HOA Fees
- $89 Monthly HOA Fees
Parking
- 2 Car Direct Access Garage
- Oversized Parking
- Driveway
Home Design
- Home to be built
- Shingle Roof
- Wood Siding
- Vinyl Siding
Interior Spaces
- 2,774 Sq Ft Home
- 2-Story Property
- High Ceiling
- Gas Fireplace
- French Doors
- Dining Area
- Loft
- Crawl Space
- Washer and Dryer Hookup
Kitchen
- Breakfast Area or Nook
- Built-In Oven
- Gas Cooktop
- Microwave
- Dishwasher
- Kitchen Island
- Granite Countertops
Flooring
- Ceramic Tile
- Vinyl
Bedrooms and Bathrooms
- 3 Bedrooms
- Primary Bedroom on Main
- En-Suite Primary Bedroom
- Walk-In Closet
- Double Vanity
Outdoor Features
- In Ground Pool
- Rear Porch
Schools
- Watkins Elementary School
- Midlothian Middle School
- Midlothian High School
Utilities
- Forced Air Heating and Cooling System
- Heating System Uses Natural Gas
- Tankless Water Heater
- Gas Water Heater
Listing and Financial Details
- Tax Lot 32
- Assessor Parcel Number 721704138700000
Community Details
Overview
- Charter Colony West Subdivision
Amenities
- Common Area
- Clubhouse
Recreation
- Tennis Courts
- Community Playground
- Community Pool
- Trails
Map
Create a Home Valuation Report for This Property
The Home Valuation Report is an in-depth analysis detailing your home's value as well as a comparison with similar homes in the area
Home Values in the Area
Average Home Value in this Area
Tax History
| Year | Tax Paid | Tax Assessment Tax Assessment Total Assessment is a certain percentage of the fair market value that is determined by local assessors to be the total taxable value of land and additions on the property. | Land | Improvement |
|---|---|---|---|---|
| 2025 | $854 | $96,000 | $96,000 | $0 |
Source: Public Records
Property History
| Date | Event | Price | Change | Sq Ft Price |
|---|---|---|---|---|
| 05/29/2025 05/29/25 | Price Changed | $772,935 | +0.3% | $279 / Sq Ft |
| 05/16/2025 05/16/25 | Price Changed | $770,545 | +12.4% | $278 / Sq Ft |
| 04/28/2025 04/28/25 | Pending | -- | -- | -- |
| 04/28/2025 04/28/25 | For Sale | $685,550 | -- | $247 / Sq Ft |
Source: Central Virginia Regional MLS
Purchase History
| Date | Type | Sale Price | Title Company |
|---|---|---|---|
| Bargain Sale Deed | $305,000 | Old Republic National Title In | |
| Bargain Sale Deed | $305,000 | Old Republic National Title In |
Source: Public Records
Mortgage History
| Date | Status | Loan Amount | Loan Type |
|---|---|---|---|
| Open | $35,000,000 | Credit Line Revolving | |
| Closed | $35,000,000 | Credit Line Revolving |
Source: Public Records
Source: Central Virginia Regional MLS
MLS Number: 2511611
APN: 721-70-41-38-700-000
Nearby Homes
- 906 Landon Laurel Ln
- 918 Landon Laurel Ln
- 924 Landon Laurel Ln
- 937 Landon Laurel Ln
- 943 Landon Laurel Ln
- 955 Landon Laurel Ln
- 961 Landon Laurel Ln
- 972 Landon Laurel Ln
- 1006 Arbor Heights Terrace
- Preserve Plan at Landon Village - Clarity Collection
- Element Plan at Landon Village - Clarity Collection
- Retreat Plan at Landon Village - Clarity Collection
- Oasis Plan at Landon Village - Clarity Collection
- Refuge Plan at Landon Village - Clarity Collection
- Haven Plan at Landon Village - Clarity Collection
- 1037 Arbor Heights Terrace
- 1043 Arbor Heights Terrace
- 1049 Arbor Heights Terrace
- 1042 Arbor Heights Terrace
- 1055 Arbor Heights Terrace



