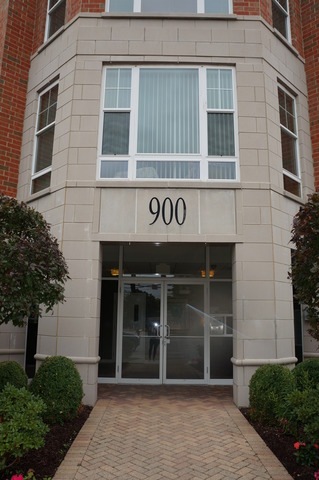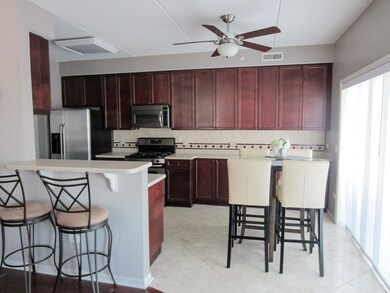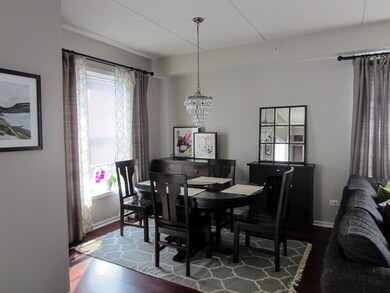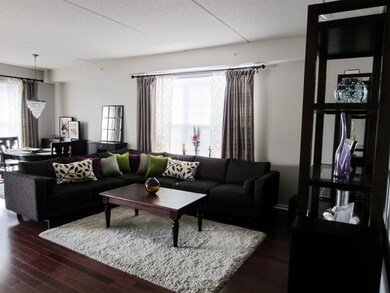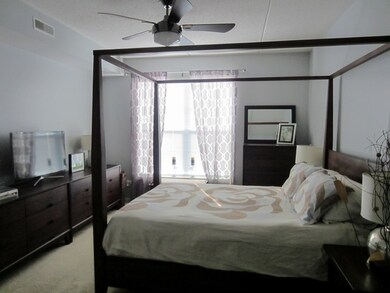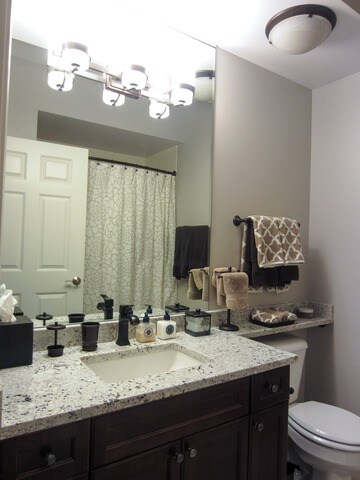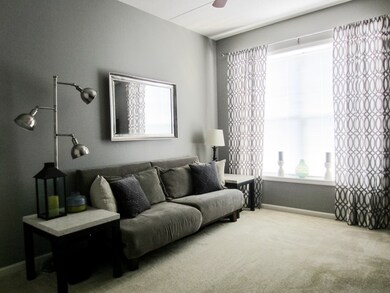
900 Lee St Unit 403 Des Plaines, IL 60016
Highlights
- Balcony
- Attached Garage
- Sustainable Flooring
- Central Elementary School Rated A
- Breakfast Bar
- Central Air
About This Home
As of April 2019Beautiful, bright corner unit with many high end finishes. Cherry bamboo floors, high ceilings, radiant heat, newly remodeled bathroom, stainless steel appliances, and much much more. Wonderful balcony perfect for relaxing. Heated garage and a large, private storage room. Conveniently located near 294, walking distance to the Metra and shopping. Check out the low taxes! Move right in!
Last Agent to Sell the Property
Landmark Realtors License #475152864 Listed on: 01/05/2016

Property Details
Home Type
- Condominium
Est. Annual Taxes
- $5,814
Year Built
- 2005
HOA Fees
- $296 per month
Parking
- Attached Garage
- Heated Garage
- Garage Door Opener
- Parking Included in Price
Home Design
- Brick Exterior Construction
Interior Spaces
- Primary Bathroom is a Full Bathroom
- Dining Area
- Sustainable Flooring
Kitchen
- Breakfast Bar
- Oven or Range
- Microwave
- Dishwasher
- Disposal
Laundry
- Dryer
- Washer
Outdoor Features
- Balcony
Utilities
- Central Air
- Radiant Heating System
- Lake Michigan Water
Community Details
- Pets Allowed
Ownership History
Purchase Details
Purchase Details
Home Financials for this Owner
Home Financials are based on the most recent Mortgage that was taken out on this home.Purchase Details
Home Financials for this Owner
Home Financials are based on the most recent Mortgage that was taken out on this home.Purchase Details
Home Financials for this Owner
Home Financials are based on the most recent Mortgage that was taken out on this home.Similar Homes in Des Plaines, IL
Home Values in the Area
Average Home Value in this Area
Purchase History
| Date | Type | Sale Price | Title Company |
|---|---|---|---|
| Quit Claim Deed | -- | None Listed On Document | |
| Warranty Deed | $262,000 | Altima Title Llc | |
| Warranty Deed | $241,000 | Fidelity National Title | |
| Warranty Deed | $271,000 | Attorneys Title Guaranty Fun |
Mortgage History
| Date | Status | Loan Amount | Loan Type |
|---|---|---|---|
| Previous Owner | $204,300 | New Conventional | |
| Previous Owner | $208,000 | New Conventional | |
| Previous Owner | $209,600 | Stand Alone Refi Refinance Of Original Loan | |
| Previous Owner | $209,600 | New Conventional | |
| Previous Owner | $229,500 | New Conventional | |
| Previous Owner | $246,169 | Purchase Money Mortgage |
Property History
| Date | Event | Price | Change | Sq Ft Price |
|---|---|---|---|---|
| 04/05/2019 04/05/19 | Sold | $262,000 | -2.9% | $179 / Sq Ft |
| 02/11/2019 02/11/19 | Pending | -- | -- | -- |
| 02/05/2019 02/05/19 | For Sale | $269,900 | +12.0% | $184 / Sq Ft |
| 03/23/2016 03/23/16 | Sold | $241,000 | -3.2% | $164 / Sq Ft |
| 01/19/2016 01/19/16 | Pending | -- | -- | -- |
| 01/05/2016 01/05/16 | For Sale | $249,000 | -- | $170 / Sq Ft |
Tax History Compared to Growth
Tax History
| Year | Tax Paid | Tax Assessment Tax Assessment Total Assessment is a certain percentage of the fair market value that is determined by local assessors to be the total taxable value of land and additions on the property. | Land | Improvement |
|---|---|---|---|---|
| 2024 | $5,814 | $25,370 | $652 | $24,718 |
| 2023 | $5,647 | $25,370 | $652 | $24,718 |
| 2022 | $5,647 | $25,370 | $652 | $24,718 |
| 2021 | $4,157 | $16,854 | $529 | $16,325 |
| 2020 | $5,093 | $16,854 | $529 | $16,325 |
| 2019 | $5,054 | $18,781 | $529 | $18,252 |
| 2018 | $5,243 | $17,531 | $468 | $17,063 |
| 2017 | $5,150 | $17,531 | $468 | $17,063 |
| 2016 | $4,178 | $17,531 | $468 | $17,063 |
| 2015 | $3,878 | $15,450 | $407 | $15,043 |
| 2014 | $3,812 | $15,450 | $407 | $15,043 |
| 2013 | $3,700 | $15,450 | $407 | $15,043 |
Agents Affiliated with this Home
-

Seller's Agent in 2019
Barbara Moniuszko
Baird Warner
(708) 650-6665
2 in this area
107 Total Sales
-

Buyer's Agent in 2019
Pete Gialamas
Century 21 Langos & Christian
(847) 962-5851
41 in this area
131 Total Sales
-
A
Seller's Agent in 2016
Anna Pieta
Landmark Realtors
(847) 722-7444
2 in this area
35 Total Sales
-

Buyer's Agent in 2016
Noe Fragoso
Noe Fragoso Properties
(708) 417-4983
324 Total Sales
Map
Source: Midwest Real Estate Data (MRED)
MLS Number: MRD09109668
APN: 09-20-203-033-1021
- 915 Graceland Ave Unit 1E
- 900 Center St Unit 2I
- 1380 Oakwood Ave Unit 306
- 825 Center St Unit 505
- 1441 E Thacker St Unit 501
- 1454 Ashland Ave Unit 505
- 1488 E Thacker St
- 1311 Henry Ave
- 1086 E Thacker St
- 1155 E Walnut Ave
- 856 Margret St
- 1551 Ashland Ave Unit 208
- 818 Margret St
- 750 Pearson St Unit 904
- 770 Pearson St Unit 604
- 1364 E Algonquin Rd
- 1636 Ashland Ave Unit 509
- 1636 Ashland Ave Unit 209
- 1638 Oakwood Ave
- 647 Metropolitan Way Unit L402
