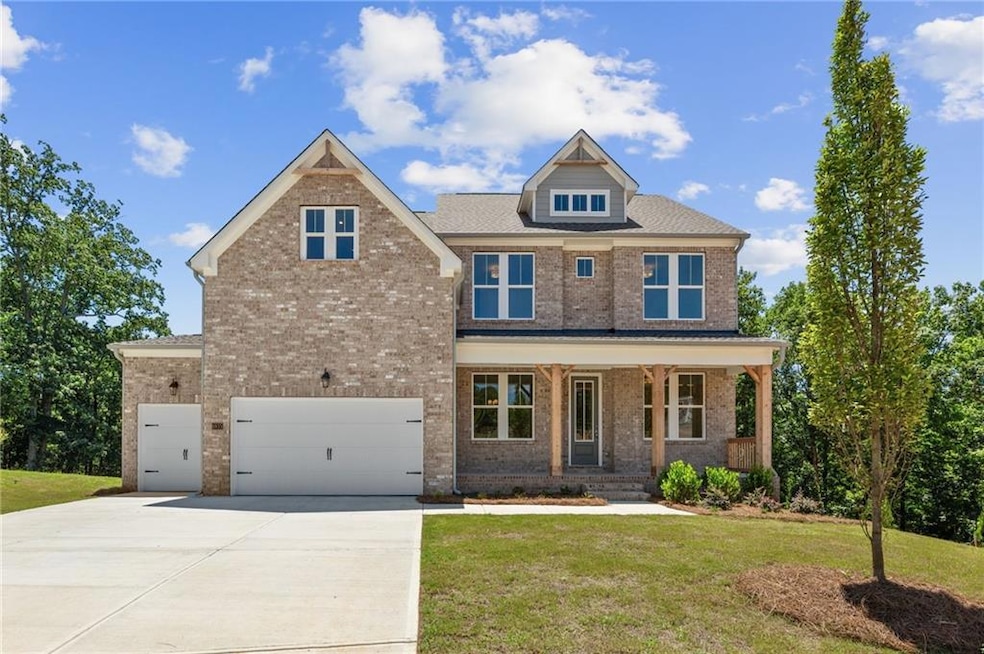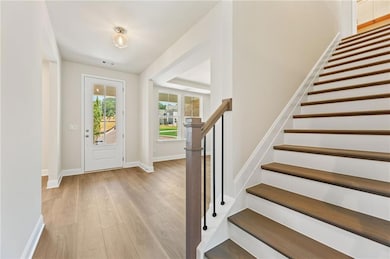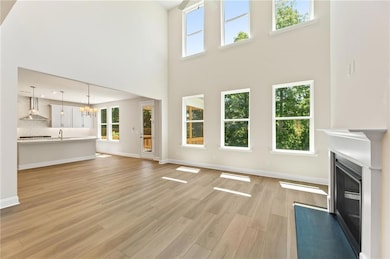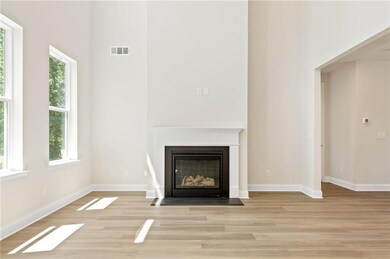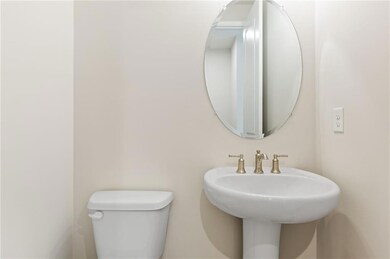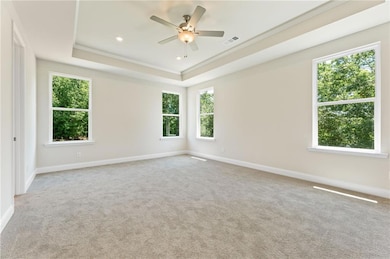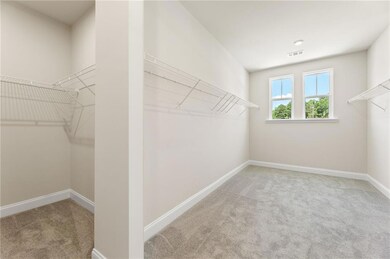900 Melody Ridge Ln Buford, GA 30518
Estimated payment $4,763/month
Highlights
- New Construction
- View of Trees or Woods
- Craftsman Architecture
- White Oak Elementary School Rated A
- ENERGY STAR Certified Homes
- Oversized primary bedroom
About This Home
Under Contract– Spring Move-In! The Danbury C at Melody Lakeside Estates LOT 16\ Ready by spring, The Danbury C offers 3072 sq ft with 5 bedrooms, 4.5 baths. Located in an exclusive 22-home community near Lake Lanier, this home blends luxury and functionality. The main level features a private guest suite, open-concept living, dining and 2 story family room. A gourmet kitchen with 42” cabinets, quartz countertops, and Frigidaire stainless appliances. Elegant finishes flow throughout, while the tray ceilings in the dining and primary suite add timeless style. Upstairs, retreat to the owner’s suite with spa-like bath and huge walk-in closet with direct laundry room access. With so many thoughtful design additions, this home is truly one-of-a-kind. Even more space with the added 3-car. Don’t miss your chance—limited homesites remain! CALL OR COME TOUR DURING BUSINESS HOURS: Saturday- Tuesday 10am-6pm and Wednesday & Sunday from 1-6pm..
Home Details
Home Type
- Single Family
Year Built
- Built in 2025 | New Construction
Lot Details
- 0.26 Acre Lot
- Cul-De-Sac
- Cleared Lot
- Private Yard
- Back and Front Yard
HOA Fees
- $50 Monthly HOA Fees
Parking
- 3 Car Garage
- Front Facing Garage
- Garage Door Opener
- Driveway Level
Property Views
- Woods
- Neighborhood
Home Design
- Craftsman Architecture
- Blown-In Insulation
- Composition Roof
- Cement Siding
- Three Sided Brick Exterior Elevation
- Concrete Perimeter Foundation
Interior Spaces
- 3,072 Sq Ft Home
- 2-Story Property
- Roommate Plan
- Tray Ceiling
- Ceiling height of 9 feet on the lower level
- Ceiling Fan
- Recessed Lighting
- Raised Hearth
- Gas Log Fireplace
- Double Pane Windows
- ENERGY STAR Qualified Windows
- Aluminum Window Frames
- Entrance Foyer
- Family Room with Fireplace
- Second Story Great Room
- Formal Dining Room
- Pull Down Stairs to Attic
- Fire and Smoke Detector
Kitchen
- Open to Family Room
- Eat-In Kitchen
- Walk-In Pantry
- Butlers Pantry
- Self-Cleaning Oven
- Gas Cooktop
- Range Hood
- Dishwasher
- Kitchen Island
- Disposal
Flooring
- Wood
- Carpet
- Tile
- Luxury Vinyl Tile
Bedrooms and Bathrooms
- Oversized primary bedroom
- Walk-In Closet
- Dual Vanity Sinks in Primary Bathroom
- Separate Shower in Primary Bathroom
- Soaking Tub
Laundry
- Laundry Room
- Laundry in Hall
- Laundry on upper level
- Sink Near Laundry
Eco-Friendly Details
- ENERGY STAR Qualified Appliances
- ENERGY STAR Certified Homes
Outdoor Features
- Covered Patio or Porch
- Rain Gutters
Location
- Property is near schools
- Property is near shops
Schools
- White Oak - Gwinnett Elementary School
- Lanier Middle School
- Lanier High School
Utilities
- Forced Air Zoned Heating and Cooling System
- Heat Pump System
- Heating System Uses Natural Gas
- Underground Utilities
- 110 Volts
- Electric Water Heater
- Phone Available
- Cable TV Available
Listing and Financial Details
- Home warranty included in the sale of the property
- Tax Lot 16
Community Details
Overview
- $1,200 Initiation Fee
- Melody Lakeside Estates Subdivision
Recreation
- Trails
Map
Home Values in the Area
Average Home Value in this Area
Property History
| Date | Event | Price | List to Sale | Price per Sq Ft |
|---|---|---|---|---|
| 10/10/2025 10/10/25 | Price Changed | $751,527 | +3.7% | $245 / Sq Ft |
| 10/01/2025 10/01/25 | Price Changed | $724,959 | 0.0% | $236 / Sq Ft |
| 08/12/2025 08/12/25 | Price Changed | $724,859 | 0.0% | $236 / Sq Ft |
| 06/19/2025 06/19/25 | For Sale | $724,959 | -- | $236 / Sq Ft |
Source: First Multiple Listing Service (FMLS)
MLS Number: 7601154
- 1905 Barnett W Ct NE
- 5530 Little Mill Rd
- 5651 Skylar Creek Ln NE
- 5539 Hopper Dr
- 1810 Patrick Mill Place NE
- 1296 Ainsworth Alley
- 5148 City Walk Dr
- 1586 Garden View Dr
- 1637 Marakanda Trail
- 1276 Ainsworth Alley Unit Lot 51
- 1274 Ainsworth Alley
- 1339 Avalon Creek Rd
- 4921 Bramblewood Cir
- 479 W Park St
- 5135 Gable Ridge Way
- 1450 Peachtree Industrial Blvd
- 5200 Gable Ridge Way
- 2075 Pine Tree Dr
- 649 Leather St
- 649 Leather St Unit B
