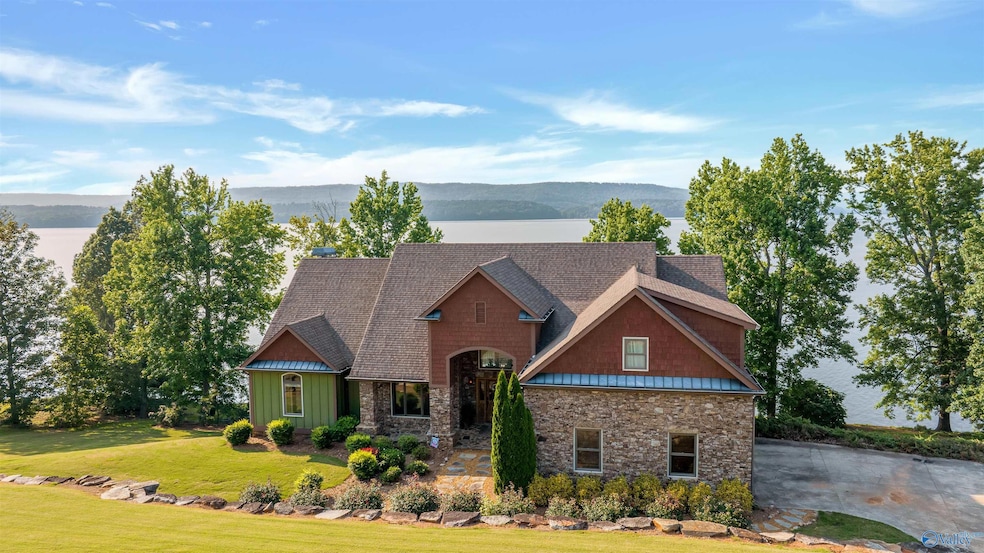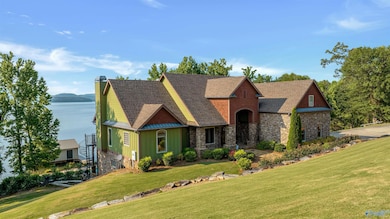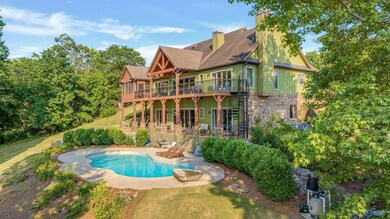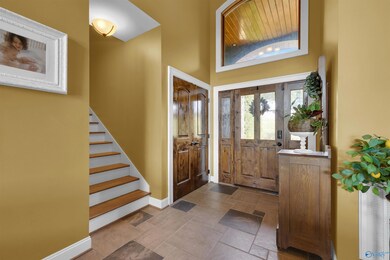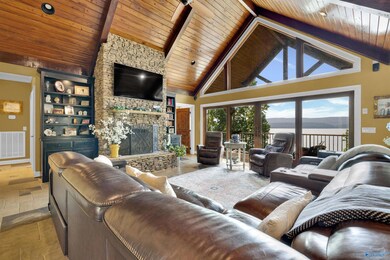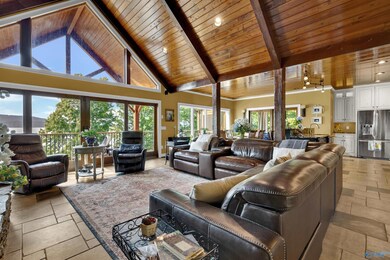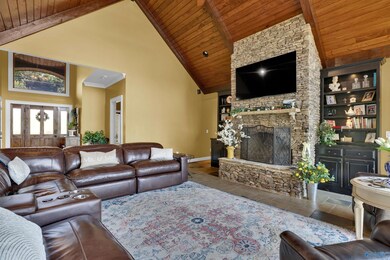900 Menominee Rd Langston, AL 35755
Estimated payment $11,889/month
Highlights
- Boathouse
- Water Access
- Private Pool
- Docks
- Boat Lift
- River Front
About This Home
Welcome to your Dream Lake Retreat! Located in a highly sought-after lakefront community and nestled on a beautiful 1-acre lot, this beautiful custom home offers serenity and an incredible 260 feet of deep water frontage with a boathouse. Relaxing will be easy in your 20x40 lushly landscaped saltwater pool! This luxurious 5-br, 5-bath sprawling home promises a lifestyle of comfort, elegance, and unmatched lake views. Entertaining made easy with 2 fully equipped kitchens! Step outside to the main level’s spacious covered deck perfect for enjoying magnificent sunsets . Don't miss your chance to own this one-of-a-kind lakeside paradise. Schedule your private tour today!
Home Details
Home Type
- Single Family
Est. Annual Taxes
- $3,808
Year Built
- Built in 2011
Lot Details
- 1 Acre Lot
- Lot Dimensions are 190 x 228 x 260 x 164
- River Front
- Sprinkler System
Home Design
- Traditional Architecture
- Stone
Interior Spaces
- 4,878 Sq Ft Home
- Open Floorplan
- Multiple Fireplaces
- Gas Log Fireplace
- Fireplace Features Masonry
- Oven or Range
- Basement
Bedrooms and Bathrooms
- 5 Bedrooms
- Primary Bedroom on Main
Parking
- 2 Car Garage
- Garage Door Opener
Accessible Home Design
- Chairlift
Outdoor Features
- Private Pool
- Water Access
- Seawall
- Boat Lift
- Jet Ski or Personal Watercraft Lift
- Boathouse
- Docks
- Covered Deck
- Screened Deck
- Covered Patio or Porch
Schools
- Asbury Middle Elementary School
- Asbury High School
Utilities
- Multiple cooling system units
- Multiple Heating Units
- Heating System Uses Propane
Community Details
- No Home Owners Association
- South Sauty Subdivision
Listing and Financial Details
- Tax Lot 67
- Assessor Parcel Number 0702090000003000
Map
Home Values in the Area
Average Home Value in this Area
Tax History
| Year | Tax Paid | Tax Assessment Tax Assessment Total Assessment is a certain percentage of the fair market value that is determined by local assessors to be the total taxable value of land and additions on the property. | Land | Improvement |
|---|---|---|---|---|
| 2024 | $3,808 | $96,240 | $0 | $0 |
| 2023 | $3,556 | $96,240 | $0 | $0 |
| 2022 | $3,456 | $93,580 | $0 | $0 |
| 2021 | $3,480 | $94,220 | $0 | $0 |
| 2020 | $2,828 | $76,820 | $0 | $0 |
| 2017 | $5,852 | $78,900 | $0 | $0 |
| 2015 | -- | $134,880 | $0 | $0 |
| 2014 | -- | $132,880 | $0 | $0 |
Property History
| Date | Event | Price | List to Sale | Price per Sq Ft | Prior Sale |
|---|---|---|---|---|---|
| 06/14/2025 06/14/25 | For Sale | $2,200,000 | +176.7% | $451 / Sq Ft | |
| 09/04/2017 09/04/17 | Off Market | $795,000 | -- | -- | |
| 05/31/2017 05/31/17 | Sold | $795,000 | -0.6% | $183 / Sq Ft | View Prior Sale |
| 05/01/2017 05/01/17 | Pending | -- | -- | -- | |
| 04/17/2017 04/17/17 | For Sale | $799,900 | -- | $184 / Sq Ft |
Purchase History
| Date | Type | Sale Price | Title Company |
|---|---|---|---|
| Deed | $795,000 | -- |
Mortgage History
| Date | Status | Loan Amount | Loan Type |
|---|---|---|---|
| Open | $445,000 | No Value Available | |
| Closed | -- | No Value Available |
Source: ValleyMLS.com
MLS Number: 21891714
APN: 070209-0-000-003000
- 716 Skyline Shores Dr
- 724 Carlton Click Rd
- 101 Suncrest Dr
- 101 Suncrest Rd
- 3707 S Broad St
- 279 Winn Rd
- 106 York St
- 2699 - 101 Paddle Wheel Dr Unit 101
- 2699 Paddle Wheel Dr Unit 304
- 114 Paint Rock Rd
- 122 Chestnut Rd
- 1208 Gunter Ave
- 1329 Carlisle Ave
- 232-247 Hope Ridge Dr
- 4.12 Acres Alabama 35
- 7036 Val Monte Dr
- 2500 Deerman St
- 2300 Deerman St
- 354 Race Track Rd
- 2020 Ridge Crest Dr
