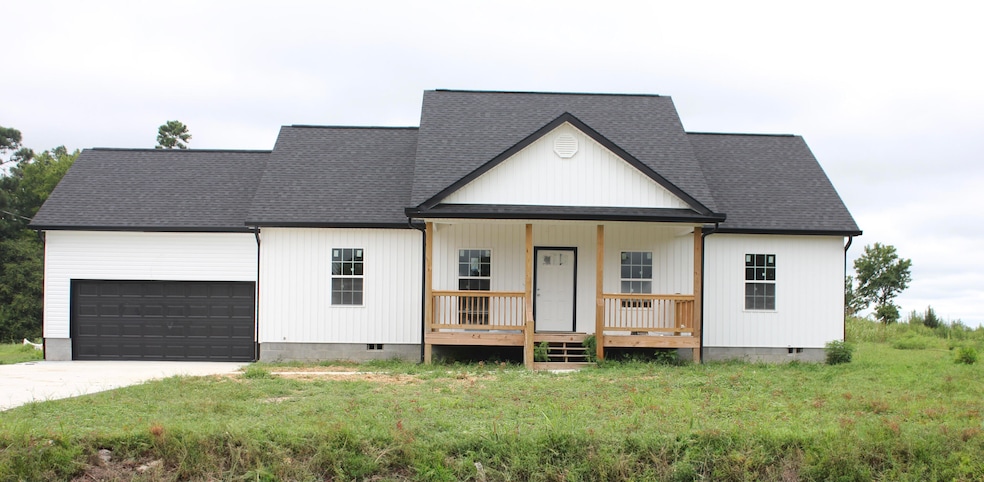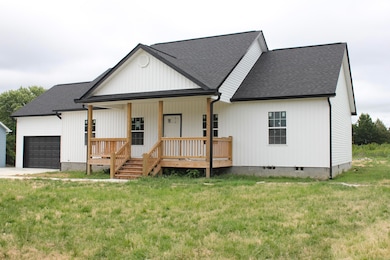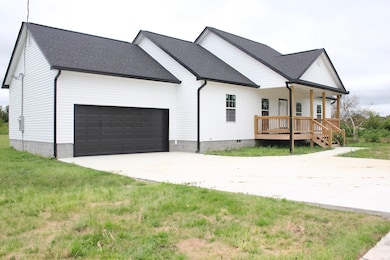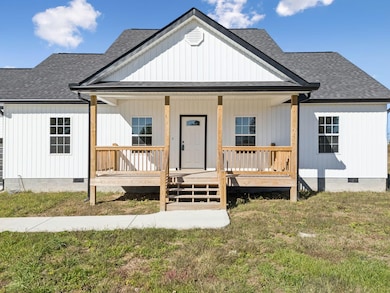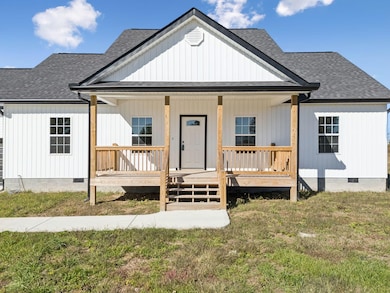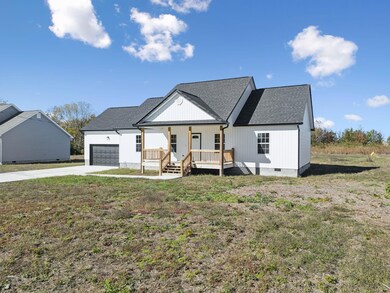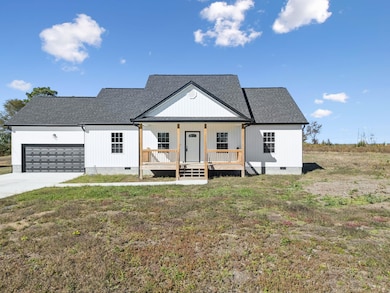900 Michaels Rd Trenton, GA 30752
Estimated payment $1,692/month
Highlights
- Under Construction
- Vaulted Ceiling
- Private Yard
- Deck
- Granite Countertops
- No HOA
About This Home
Welcome home to this beautifully crafted new construction home, thoughtfully situated on a spacious ±0.55 acre lot with a large level backyard perfect for entertaining, play, or future additions. Priced at $300,000 this home offers upscale finishes and effortless functionality that including an attached 2-car garage, concrete driveway, and covered front porch that welcomes you in. Step inside to an open-concept layout designed for modern living, complete with luxury vinyl plank flooring and a vaulted ceiling in the master suite. The kitchen showcases sleek granite countertops, stainless steel appliances, and abundant cabinet space, all flowing seamlessly into the living and dining areas. Retreat to the spacious owner's suite featuring a custom tiled walk-in shower with glass doors for a spa-like experience. Additional highlights include a laundry closet for convenience, back deck for grilling or relaxing, and stylish curb appeal from every angle. This is a new construction without compromise, perfectly blending quality, style, and value. Eligible for 100% USDA financing!
Home Details
Home Type
- Single Family
Est. Annual Taxes
- $1,300
Year Built
- Built in 2025 | Under Construction
Lot Details
- 0.55 Acre Lot
- Lot Dimensions are 58.77x231.50x105.12x231.27
- Property fronts a county road
- Rural Setting
- Level Lot
- Cleared Lot
- Private Yard
- Back Yard
Parking
- 2 Car Attached Garage
- Parking Available
Home Design
- Block Foundation
- Shingle Roof
- Vinyl Siding
Interior Spaces
- 1,450 Sq Ft Home
- 1-Story Property
- Vaulted Ceiling
- Recessed Lighting
- Living Room
- Laundry closet
Kitchen
- Electric Range
- Dishwasher
- Granite Countertops
Flooring
- Luxury Vinyl Tile
- Vinyl
Bedrooms and Bathrooms
- 3 Bedrooms
- Split Bedroom Floorplan
- 2 Full Bathrooms
- Double Vanity
Outdoor Features
- Deck
- Covered Patio or Porch
Schools
- Davis Elementary School
- Dade County Middle School
- Dade County High School
Farming
- Bureau of Land Management Grazing Rights
Utilities
- Central Heating and Cooling System
- Water Heater
- Septic Tank
Community Details
- No Home Owners Association
Listing and Financial Details
- Assessor Parcel Number Part Of 006 00 049 05
Map
Home Values in the Area
Average Home Value in this Area
Property History
| Date | Event | Price | List to Sale | Price per Sq Ft |
|---|---|---|---|---|
| 08/08/2025 08/08/25 | For Sale | $300,000 | -- | $207 / Sq Ft |
Source: Greater Chattanooga REALTORS®
MLS Number: 1518293
- 0 Rock Creek Rd
- 198 County Road 169
- 0 Woodmont Place Unit 1504974
- 0 Highway 75 Unit LotWP003
- 0 Hwy 75 Unit LotWP011
- 3 Acres Denvil Dr
- 693 Alabama 75
- 1145 Daniels Rd
- 0 Back Valley Rd Unit 1520558
- 2352 Byrds Chapel Rd
- 1023 Alabama 75
- 1480 County Road 814
- 1150 Back Valley Rd
- 403 Lyman Daniel Rd
- 1214 County Road 167
- 54 Whispering Pines Dr
- 000 W Ga 136 Hwy
- 25.09 Acres Byrds Chapel Dr
- 0 Northwoods Ln Unit 1521613
- 389 County Road 717
- 607 Castle Dr
- 4575 Georgia 136
- 267 Mike's Ln
- 1130 Old Mount Carmel Rd
- 876 Childress Hollow Rd
- 213 Hilltop Dr
- 857 Blissfield Ct
- 3438 E Ave
- 34 And 38 E Ave
- 1185 Johnson Rd Unit Johnson
- 2 Mother Goose Village
- 510 Mission Ridge Rd
- 153 Saddlebred Way
- 121 College St
- 411 Elm Ave
- 411 Elm Ave
- 327 Draft St
- 57 Tranquility Dr
- 415 River Bluffs Dr
- 10 Draught St
