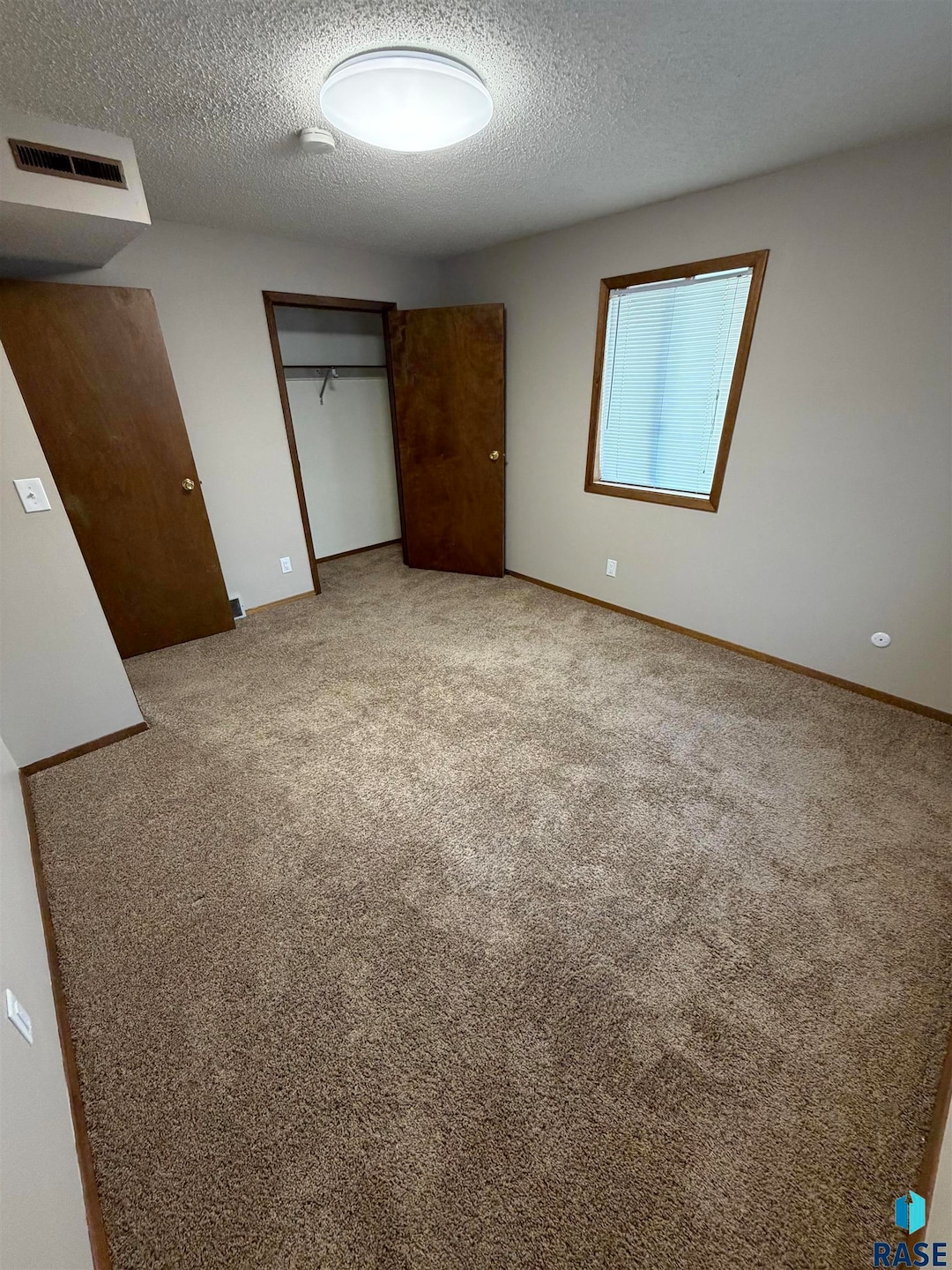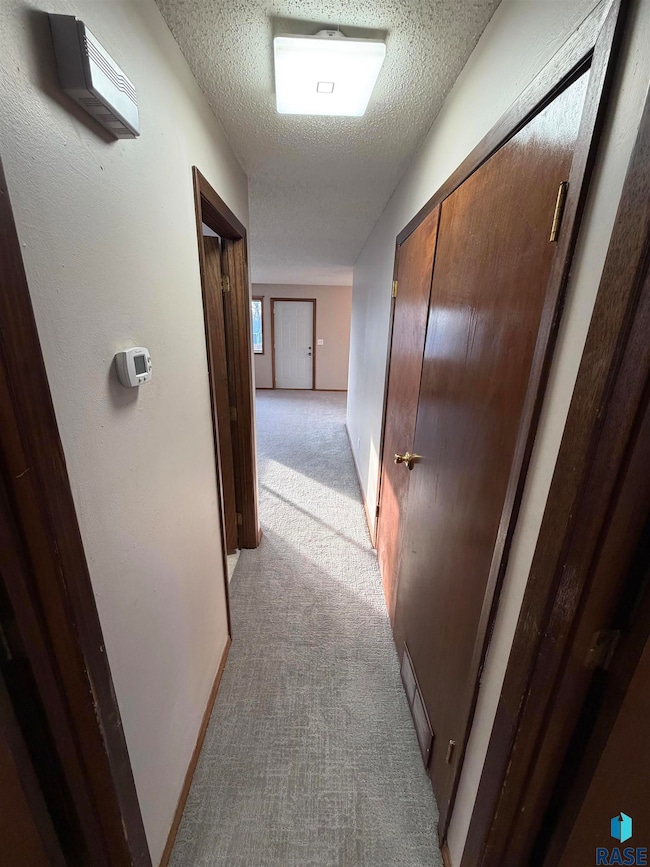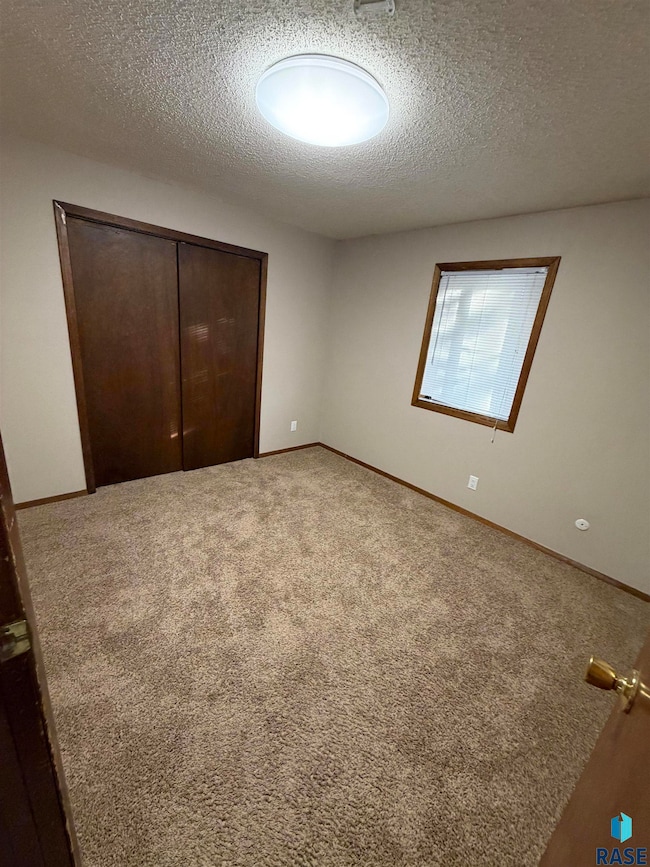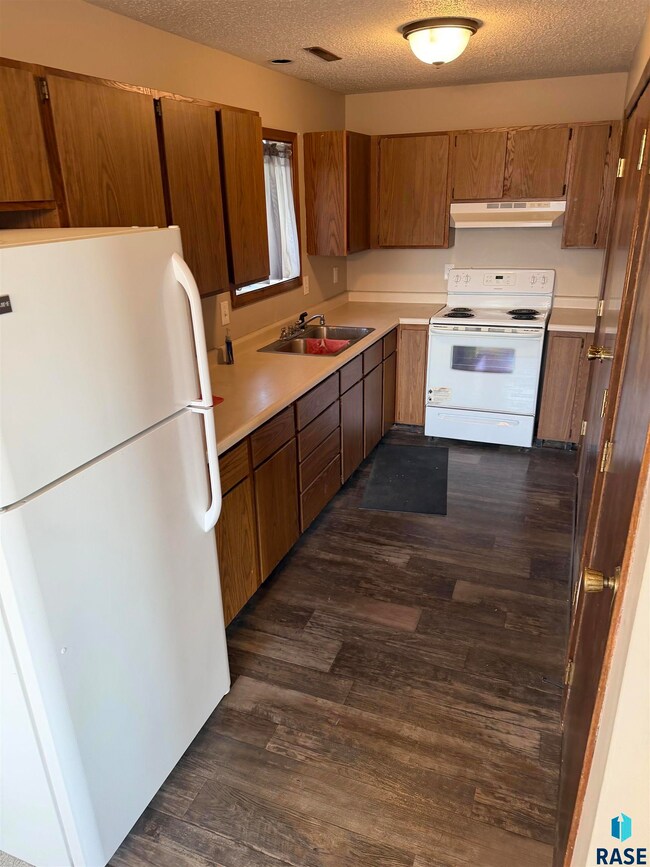900 N Kiwanis Ave Sioux Falls, SD 57104
Northwest Sioux Falls NeighborhoodAbout This Home
Step into a comfortable and surprisingly spacious upper-level apartment with its own private exterior entrance—no shared hallways, no fuss. The thoughtful floor plan brings the living room, dining area, and kitchen together in a nice open flow that makes the space feel bright and welcoming. You’ll find two well-sized bedrooms, a large full bathroom, and in-unit laundry hookups, so no hauling baskets around. Storage is plentiful throughout, making it easy to keep things organized. One of the standout perks? Optional garage space—choose from 1, 2, or even 3 stalls depending on availability. Hard to beat that in this part of Sioux Falls. A clean, practical home in a central location—ready when you are.
Listing Agent
Berkshire Hathaway HomeServices Midwest Realty - Sioux Falls Listed on: 12/22/2025

Condo Details
Home Type
- Condominium
Est. Annual Taxes
- $3,402
Year Built
- Built in 1978
Interior Spaces
- 960 Sq Ft Home
- 2-Story Property
- Laundry in unit
Flooring
- Carpet
- Vinyl
Bedrooms and Bathrooms
- 2 Bedrooms
- 1 Full Bathroom
Home Security
Schools
- Garfield Elementary School
- George Mcgovern Middle School - Sioux Falls
- Thomas Jefferson High School
Additional Features
- 2nd Floor
- Heating System Uses Natural Gas
Listing and Financial Details
- Tenant pays for all utilities
Community Details
Overview
- No Home Owners Association
- Harrison's Addn Subdivision
Pet Policy
- Pet Size Limit
Security
- Fire and Smoke Detector
Map
Source: REALTOR® Association of the Sioux Empire
MLS Number: 22508809
APN: 34350
- 808 N Lincoln Ave
- 2208 W 2nd St
- 900 N Haley Ave
- 908 N Haley Ave
- 913 N Haley Ave
- 921 N Haley Ave
- 905 N Haley Ave
- 901 N Haley Ave
- 1308 N Williams Ave
- 1316 N Williams Ave
- 320 N Western Ave
- 100 S Williams Ave
- 301 N Willow Ave
- 124 S Holly Ave
- 215 S Garfield Ave
- 202 S Elmwood Ave
- 117 S Lyndale Ave
- 1704 W 10th St
- 1530 W 10th St
- 1718 W 11th St
- 1512 N Garfield Ave
- 809 N West Ave
- 234 S Elmwood Ave
- 1801 W 10th St Unit 1801
- 1000 W 5th St
- 500 S Kiwanis Ave
- 1113 W 9th St
- 215 S Menlo Ave
- 2428 W Kenwood Manor
- 900 S Newcomb Ave
- 4009 W Newcomb Dr
- 3901 W Innovation St
- 1105 N Career Ave
- 309 W 2nd St
- 425 S Prairie Ave
- 5317 W Pine Ridge Dr
- 620 N Main Ave
- 115 N Dakota Ave
- 522 N Main Ave
- 2701 N Career Ave



