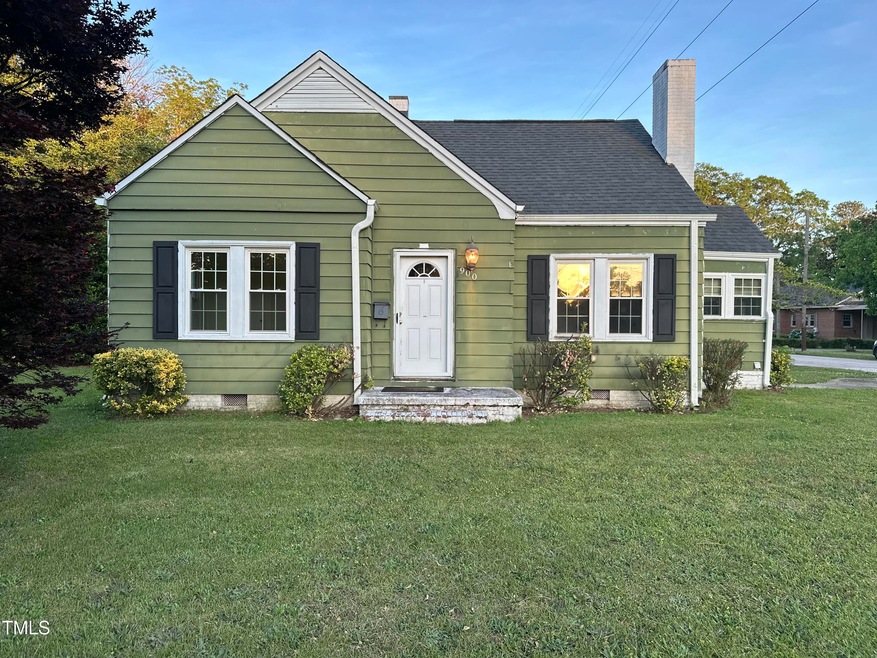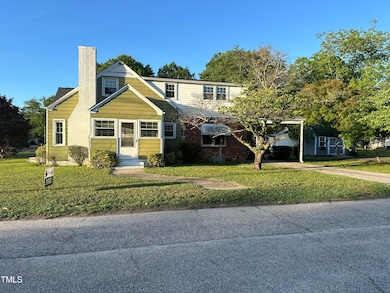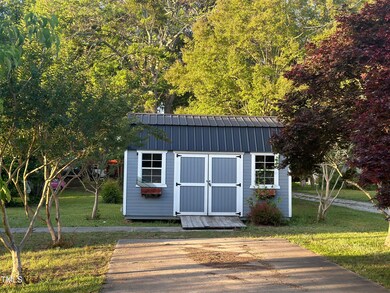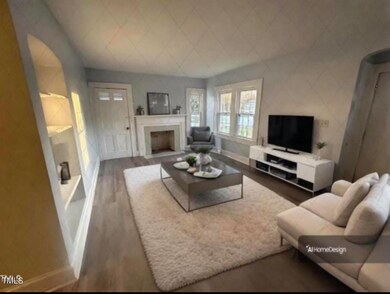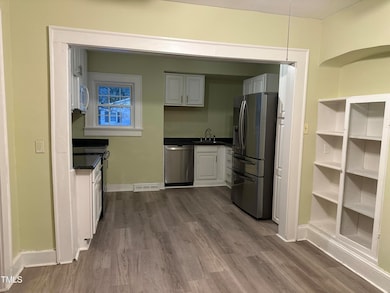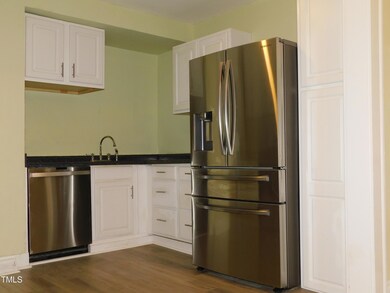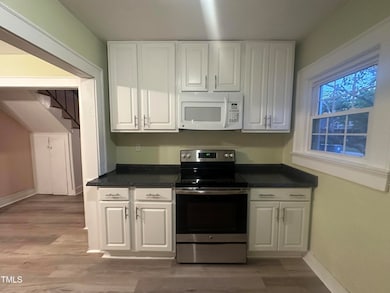
Highlights
- Main Floor Primary Bedroom
- Corner Lot
- Brick Veneer
- Attic
- No HOA
- Bungalow
About This Home
As of October 2024*Sellers are selling this home below market value, as is, with no repairs.* Welcome to this beautifully renovated 4-bedroom, 2.5-bath home boasting 1,809 SqFt of living space, nestled on a spacious 0.26-acre lot. New LVP flooring downstairs, new kitchen countertops and updated cabinets, and a new tankless water heater are just some of the key upgrades done in 2024! This property also features a newer HVAC system (2021), architectural roof and vinyl windows (2014), and covered gutters (2023), ensuring comfort and energy efficiency. The home also includes a walk in attic which is great for storage! The back yard includes a carport and patio complete with a natural gas grill, a wired and spacious shed, and dual driveways. The home has been maintained well, with a recent termite inspection for added peace of mind. Plus, it comes with a home warranty that covers all major home components from electrical and plumbing to appliances, providing extra security for your investment. Don't miss the opportunity to make this adorable property your new home!
Last Agent to Sell the Property
NorthGroup Real Estate, Inc. License #328852 Listed on: 05/24/2024

Last Buyer's Agent
CODY NORROD
KELLER WILLIAMS REALTY (PINEHURST) License #344679

Home Details
Home Type
- Single Family
Est. Annual Taxes
- $1,876
Year Built
- Built in 1939 | Remodeled
Lot Details
- 0.26 Acre Lot
- Corner Lot
- Cleared Lot
- Back Yard
Home Design
- Bungalow
- Brick Veneer
- Combination Foundation
- Architectural Shingle Roof
- Aluminum Siding
- Vinyl Siding
- Lead Paint Disclosure
Interior Spaces
- 1,809 Sq Ft Home
- 2-Story Property
- Ceiling Fan
- Attic
Flooring
- Carpet
- Luxury Vinyl Tile
Bedrooms and Bathrooms
- 4 Bedrooms
- Primary Bedroom on Main
Parking
- 6 Parking Spaces
- 4 Carport Spaces
- 2 Open Parking Spaces
Schools
- Harnett Primary Elementary School
- Dunn Middle School
- Triton High School
Utilities
- Forced Air Heating and Cooling System
- Heating System Uses Gas
- Heat Pump System
Additional Features
- Outdoor Gas Grill
- Grass Field
Community Details
- No Home Owners Association
Listing and Financial Details
- Assessor Parcel Number 02151607530010
Ownership History
Purchase Details
Home Financials for this Owner
Home Financials are based on the most recent Mortgage that was taken out on this home.Purchase Details
Home Financials for this Owner
Home Financials are based on the most recent Mortgage that was taken out on this home.Purchase Details
Home Financials for this Owner
Home Financials are based on the most recent Mortgage that was taken out on this home.Similar Homes in Dunn, NC
Home Values in the Area
Average Home Value in this Area
Purchase History
| Date | Type | Sale Price | Title Company |
|---|---|---|---|
| Warranty Deed | $200,000 | None Listed On Document | |
| Warranty Deed | $92,000 | None Available | |
| Warranty Deed | $69,000 | -- |
Mortgage History
| Date | Status | Loan Amount | Loan Type |
|---|---|---|---|
| Closed | $218,400 | Construction | |
| Previous Owner | $42,000 | New Conventional | |
| Previous Owner | $71,502 | New Conventional |
Property History
| Date | Event | Price | Change | Sq Ft Price |
|---|---|---|---|---|
| 07/24/2025 07/24/25 | For Sale | $249,900 | +25.0% | $138 / Sq Ft |
| 10/25/2024 10/25/24 | Sold | $200,000 | -5.9% | $111 / Sq Ft |
| 09/25/2024 09/25/24 | Pending | -- | -- | -- |
| 09/18/2024 09/18/24 | Price Changed | $212,500 | -7.6% | $117 / Sq Ft |
| 08/22/2024 08/22/24 | Price Changed | $229,900 | -1.1% | $127 / Sq Ft |
| 07/18/2024 07/18/24 | Price Changed | $232,400 | -1.1% | $128 / Sq Ft |
| 07/01/2024 07/01/24 | Price Changed | $234,900 | -2.1% | $130 / Sq Ft |
| 06/20/2024 06/20/24 | Price Changed | $239,900 | -1.1% | $133 / Sq Ft |
| 06/09/2024 06/09/24 | Price Changed | $242,500 | -1.0% | $134 / Sq Ft |
| 05/24/2024 05/24/24 | For Sale | $245,000 | +166.3% | $135 / Sq Ft |
| 10/02/2014 10/02/14 | Sold | $92,000 | 0.0% | $53 / Sq Ft |
| 06/03/2014 06/03/14 | Pending | -- | -- | -- |
| 08/13/2013 08/13/13 | For Sale | $92,000 | -- | $53 / Sq Ft |
Tax History Compared to Growth
Tax History
| Year | Tax Paid | Tax Assessment Tax Assessment Total Assessment is a certain percentage of the fair market value that is determined by local assessors to be the total taxable value of land and additions on the property. | Land | Improvement |
|---|---|---|---|---|
| 2024 | $1,956 | $147,420 | $0 | $0 |
| 2023 | $1,898 | $147,420 | $0 | $0 |
| 2022 | $1,420 | $147,420 | $0 | $0 |
| 2021 | $1,420 | $98,150 | $0 | $0 |
| 2020 | $1,420 | $98,150 | $0 | $0 |
| 2019 | $1,385 | $98,150 | $0 | $0 |
| 2018 | $1,405 | $98,150 | $0 | $0 |
| 2017 | $1,405 | $98,150 | $0 | $0 |
| 2016 | $1,318 | $91,750 | $0 | $0 |
| 2015 | $1,299 | $91,750 | $0 | $0 |
| 2014 | $1,299 | $91,750 | $0 | $0 |
Agents Affiliated with this Home
-
C
Seller's Agent in 2025
CODY NORROD
Real Broker LLC
-
S
Seller's Agent in 2024
Shea Smith
NorthGroup Real Estate, Inc.
-
W
Seller's Agent in 2014
WILLIAM ELMORE JR
ELMORE REALTY
Map
Source: Doorify MLS
MLS Number: 10031344
APN: 02151607530010
- 1001 N Orange Ave
- 704 N Orange Ave
- 606 N Orange Ave
- 608 N Ellis Ave
- 410 W Barrington St
- 306 W Granville St
- 411 N Mckay Ave
- 707 W Morris Cir
- 1210 Guy Ave
- 603 N Fayetteville Ave
- 1304 Park Ave
- 1120 N Fayetteville Ave
- 1130 N Fayetteville Ave
- 311 N Layton Ave
- 1503 Fairview St
- 105 E Cole St
- 707 N Wilson Ave
- 1005 N Wilson Ave
- 1500 Wellons Ave
- 303 N Watauga Ave
