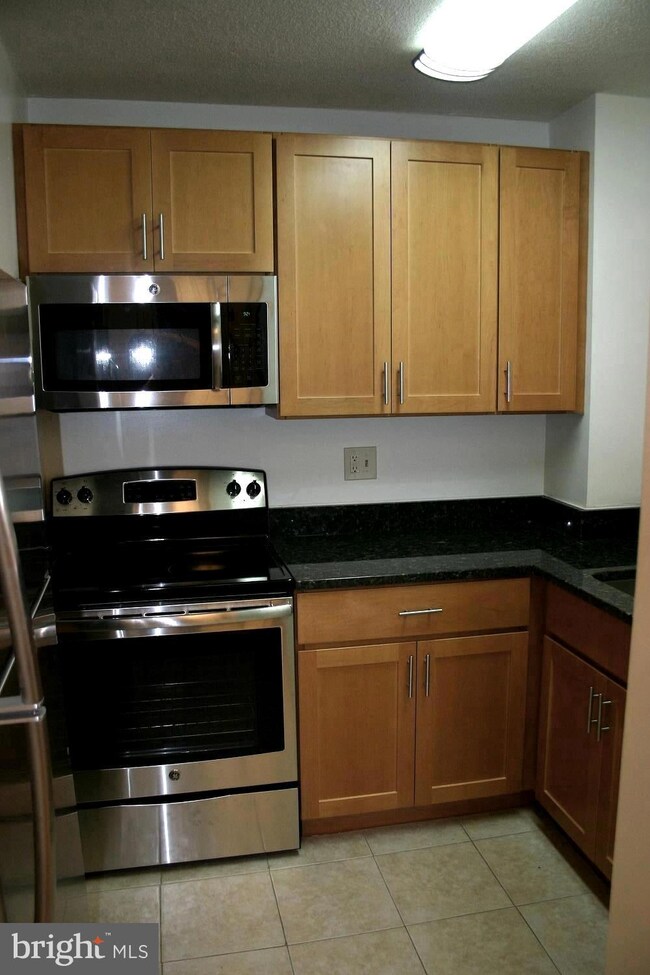The Alta Vista 900 N Stafford St Unit 1504 Floor 15 Arlington, VA 22203
Ballston NeighborhoodHighlights
- Fitness Center
- 2-minute walk to Ballston-Mu
- Traditional Architecture
- Ashlawn Elementary School Rated A
- Open Floorplan
- Community Indoor Pool
About This Home
BEAUTIFULLY RENOVATED - PERFECT LOCATION! Directly over Ballston Metro with Skybridge to Ballston Mall & Capital Iceplex - no rain, no snow! Beautifully updated with all new kitchen cabinets, granite counters, stainless steel appliances, vanity, lights and wood floors. Beautiful long-distance view of National Cathedral. On-site management, 24 hr security, fitness center, e-lounge, Starbucks, restaurants & zipcars steps away. Available 1/1/2026. 14-16 month lease strongly preferred.
Listing Agent
(828) 773-0741 Teresa@AlbrittainGroupRealty.com Consiglio Realty Group LLC Listed on: 11/06/2025
Condo Details
Home Type
- Condominium
Est. Annual Taxes
- $3,781
Year Built
- Built in 1989
Home Design
- Traditional Architecture
- Entry on the 15th floor
- Brick Exterior Construction
Interior Spaces
- 690 Sq Ft Home
- Property has 1 Level
- Open Floorplan
- Combination Kitchen and Dining Room
- Stacked Washer and Dryer
Kitchen
- Stove
- Microwave
- Dishwasher
- Disposal
Bedrooms and Bathrooms
- 1 Main Level Bedroom
- En-Suite Primary Bedroom
- 1 Full Bathroom
Home Security
Parking
- Parking Fee
- Unassigned Parking
Accessible Home Design
- Halls are 36 inches wide or more
Schools
- Taylor Elementary School
- Swanson Middle School
- Washington Lee High School
Utilities
- Central Air
- Heat Pump System
- Electric Water Heater
Listing and Financial Details
- Residential Lease
- Security Deposit $2,200
- Requires 1 Month of Rent Paid Up Front
- Tenant pays for electricity, parking fee, light bulbs/filters/fuses/alarm care, windows/screens
- No Smoking Allowed
- 12-Month Min and 36-Month Max Lease Term
- Available 1/1/26
- $50 Application Fee
- Assessor Parcel Number 14-049-123
Community Details
Overview
- Property has a Home Owners Association
- Association fees include common area maintenance, management, trash, sauna
- 3 Elevators
- High-Rise Condominium
- Alta Vista Condominium Community
- Alta Vista Subdivision
Amenities
- Sauna
- Party Room
Recreation
- Tennis Courts
- Community Indoor Pool
Pet Policy
- Pet Size Limit
- Pet Deposit $500
- Dogs and Cats Allowed
Security
- Front Desk in Lobby
- Resident Manager or Management On Site
- Fire and Smoke Detector
- Fire Sprinkler System
Map
About The Alta Vista
Source: Bright MLS
MLS Number: VAAR2065294
APN: 14-049-123
- 900 N Stafford St Unit 915
- 900 N Stafford St Unit 1117
- 900 N Stafford St Unit 2016
- 1000 N Randolph St Unit 104
- 1000 N Randolph St Unit 806
- 1029 N Stuart St Unit 204
- 1044 N Stafford St
- 900 N Taylor St Unit 2026
- 900 N Taylor St Unit 2006
- 900 N Taylor St Unit 2105 & 2107
- 900 N Taylor St Unit 617
- 900 N Taylor St Unit 1111
- 900 N Taylor St Unit 1205 & 1207
- 900 N Taylor St Unit 505
- 900 N Taylor St Unit 606
- 900 N Taylor St Unit 909
- 900 N Taylor St Unit 904-06
- 900 N Taylor St Unit 604
- 900 N Taylor St Unit 2022
- 900 N Taylor St Unit 2110
- 900 N Stafford St Unit 2632
- 900 N Stafford St Unit 1117
- 900 N Randolph St
- 850 N Randolph St
- 850 N Randolph St Unit FL12-ID8085A
- 850 N Randolph St Unit FL8-ID6862A
- 850 N Randolph St Unit FL4-ID1008
- 850 N Randolph St Unit FL11-ID943
- 4001 N 9th St Unit FL20-ID1195
- 4001 N 9th St Unit FL13-ID1174
- 4001 N 9th St Unit FL8-ID1125
- 4001 N 9th St Unit FL17-ID502
- 1001 N Randolph St Unit 811
- 1001 N Randolph St Unit 406
- 1001 N Randolph St Unit 402
- 1001 N Randolph St Unit 215
- 1001 N Randolph St Unit 516
- 4001 N 9th St
- 1032 N Randolph St
- 700 N Randolph St







