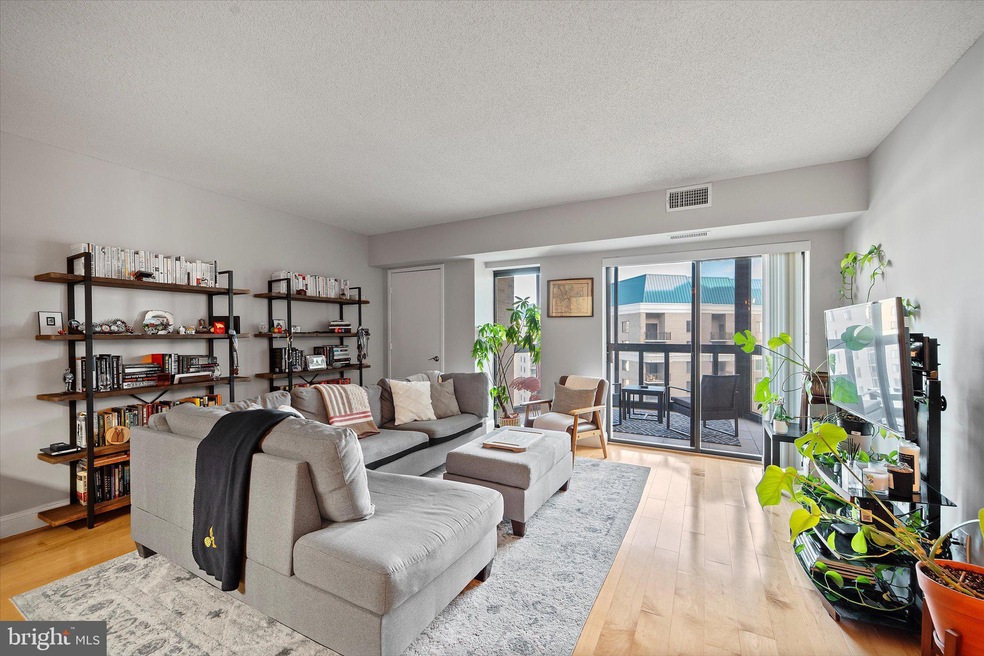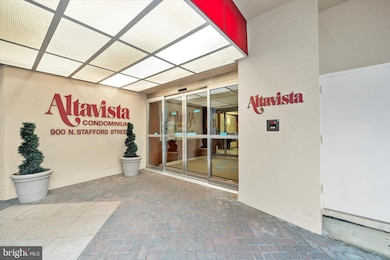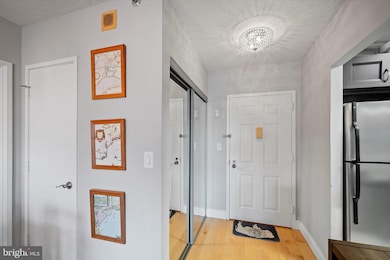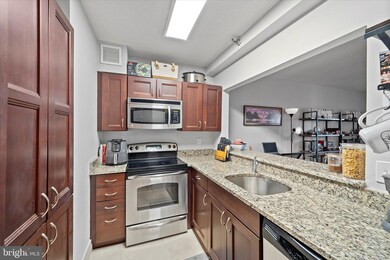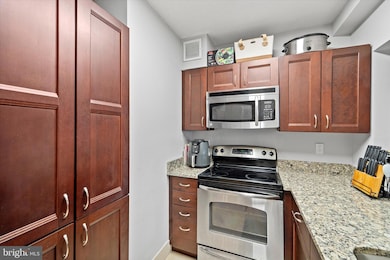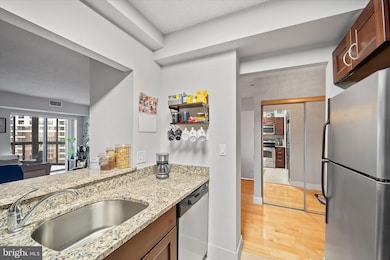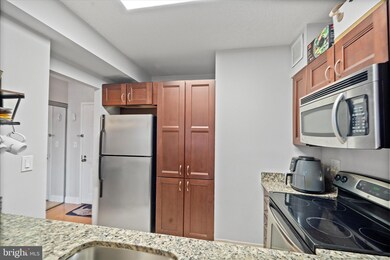The Alta Vista 900 N Stafford St Unit 2016 Floor 20 Arlington, VA 22203
Ballston NeighborhoodEstimated payment $3,100/month
Highlights
- Concierge
- 2-minute walk to Ballston-Mu
- 24-Hour Security
- Ashlawn Elementary School Rated A
- Fitness Center
- Open Floorplan
About This Home
Welcome to 900 N Stafford Street #2016, a stunning high-rise residence located in the sought-after Alta Vista Condominium. Perfectly positioned in the heart of Arlington’s Ballston neighborhood, this home offers an unbeatable combination of convenience, comfort, and panoramic city views.
This light-filled condo features an open and functional layout with spacious living and dining areas that flow seamlessly together. Large windows frame sweeping skyline views while filling the home with natural light. The kitchen includes ample cabinetry and counter space, and the generously sized bedroom(s) provide peaceful retreats with excellent storage.
The Alta Vista offers an impressive list of amenities, including a fitness center, party/meeting room, secure building access, concierge services, and direct access to the Ballston Metro Station—right from inside the building. With shopping, dining, parks, and entertainment just steps away, everything you need is right at your doorstep.
Listing Agent
(703) 400-7012 matt@mlrehomes.com Keller Williams Realty License #0225228134 Listed on: 09/04/2025

Property Details
Home Type
- Condominium
Est. Annual Taxes
- $4,162
Year Built
- Built in 1989
HOA Fees
- $566 Monthly HOA Fees
Home Design
- Colonial Architecture
- Entry on the 20th floor
- Brick Exterior Construction
Interior Spaces
- 765 Sq Ft Home
- Property has 1 Level
- Open Floorplan
- Living Room
- Dining Room
- Sun or Florida Room
- Monitored
Kitchen
- Stove
- Built-In Microwave
- Dishwasher
- Stainless Steel Appliances
- Disposal
Flooring
- Wood
- Carpet
Bedrooms and Bathrooms
- 1 Main Level Bedroom
- Walk-In Closet
- 1 Full Bathroom
Laundry
- Laundry on main level
- Dryer
- Washer
Utilities
- Forced Air Heating and Cooling System
- Electric Water Heater
Listing and Financial Details
- Assessor Parcel Number 14-049-224
Community Details
Overview
- Association fees include alarm system, common area maintenance, exterior building maintenance, fiber optics at dwelling, fiber optics available, insurance, management, sewer, trash, water
- High-Rise Condominium
- Alta Vista Condominium Community
- Alta Vista Subdivision
Amenities
- Concierge
- Party Room
- Elevator
Recreation
Pet Policy
- Pets Allowed
Security
- 24-Hour Security
- Front Desk in Lobby
- Resident Manager or Management On Site
- Carbon Monoxide Detectors
- Fire and Smoke Detector
Map
About The Alta Vista
Home Values in the Area
Average Home Value in this Area
Tax History
| Year | Tax Paid | Tax Assessment Tax Assessment Total Assessment is a certain percentage of the fair market value that is determined by local assessors to be the total taxable value of land and additions on the property. | Land | Improvement |
|---|---|---|---|---|
| 2025 | $4,162 | $402,900 | $66,600 | $336,300 |
| 2024 | $4,063 | $393,300 | $66,600 | $326,700 |
| 2023 | $4,051 | $393,300 | $66,600 | $326,700 |
| 2022 | $4,153 | $403,200 | $30,600 | $372,600 |
| 2021 | $4,153 | $403,200 | $30,600 | $372,600 |
| 2020 | $3,921 | $382,200 | $30,600 | $351,600 |
| 2019 | $3,685 | $359,200 | $30,600 | $328,600 |
| 2018 | $3,647 | $362,500 | $30,600 | $331,900 |
| 2017 | $3,647 | $362,500 | $30,600 | $331,900 |
| 2016 | $3,406 | $343,700 | $30,600 | $313,100 |
| 2015 | $3,423 | $343,700 | $30,600 | $313,100 |
| 2014 | $3,091 | $310,300 | $30,600 | $279,700 |
Property History
| Date | Event | Price | List to Sale | Price per Sq Ft | Prior Sale |
|---|---|---|---|---|---|
| 09/26/2025 09/26/25 | Price Changed | $415,000 | -3.5% | $542 / Sq Ft | |
| 09/04/2025 09/04/25 | For Sale | $429,900 | +4.9% | $562 / Sq Ft | |
| 02/26/2021 02/26/21 | Sold | $410,000 | -1.2% | $536 / Sq Ft | View Prior Sale |
| 01/28/2021 01/28/21 | Pending | -- | -- | -- | |
| 01/28/2021 01/28/21 | For Sale | $414,900 | 0.0% | $542 / Sq Ft | |
| 01/21/2021 01/21/21 | For Sale | $414,900 | +12.1% | $542 / Sq Ft | |
| 08/31/2015 08/31/15 | Sold | $370,000 | 0.0% | $484 / Sq Ft | View Prior Sale |
| 08/31/2015 08/31/15 | Pending | -- | -- | -- | |
| 08/31/2015 08/31/15 | For Sale | $370,000 | -- | $484 / Sq Ft |
Purchase History
| Date | Type | Sale Price | Title Company |
|---|---|---|---|
| Warranty Deed | $410,000 | First American Title | |
| Deed | $410,000 | Universal Title | |
| Warranty Deed | $370,000 | None Available | |
| Warranty Deed | $340,000 | -- | |
| Deed | $108,000 | -- |
Mortgage History
| Date | Status | Loan Amount | Loan Type |
|---|---|---|---|
| Open | $419,430 | VA | |
| Closed | $419,430 | VA | |
| Previous Owner | $333,000 | New Conventional | |
| Previous Owner | $323,000 | New Conventional | |
| Previous Owner | $102,600 | No Value Available |
Source: Bright MLS
MLS Number: VAAR2062986
APN: 14-049-224
- 900 N Stafford St Unit 915
- 900 N Stafford St Unit 1117
- 1000 N Randolph St Unit 104
- 1000 N Randolph St Unit 806
- 1029 N Stuart St Unit 204
- 1044 N Stafford St
- 900 N Taylor St Unit 2026
- 900 N Taylor St Unit 2006
- 900 N Taylor St Unit 2105 & 2107
- 900 N Taylor St Unit 617
- 900 N Taylor St Unit 1111
- 900 N Taylor St Unit 606
- 900 N Taylor St Unit 909
- 900 N Taylor St Unit 904-06
- 900 N Taylor St Unit 604
- 900 N Taylor St Unit 2022
- 900 N Taylor St Unit 2110
- 900 N Taylor St Unit 1229
- 900 N Taylor St Unit 1910 & 1922
- 900 N Taylor St Unit 1105
- 900 N Stafford St Unit 1504
- 900 N Stafford St Unit 2632
- 900 N Stafford St Unit 1117
- 900 N Randolph St
- 850 N Randolph St
- 1000 N Randolph St Unit 607
- 850 N Randolph St Unit FL13-ID8521A
- 850 N Randolph St Unit FL12-ID8085A
- 850 N Randolph St Unit FL8-ID6862A
- 850 N Randolph St Unit FL4-ID1008
- 850 N Randolph St Unit FL9-ID951
- 4001 N 9th St Unit FL7-ID1175
- 4001 N 9th St Unit FL20-ID1195
- 4001 N 9th St Unit FL8-ID1125
- 1001 N Randolph St Unit 406
- 1001 N Randolph St Unit 402
- 1001 N Randolph St Unit 215
- 1001 N Randolph St Unit 516
- 4001 N 9th St
- 1032 N Randolph St
